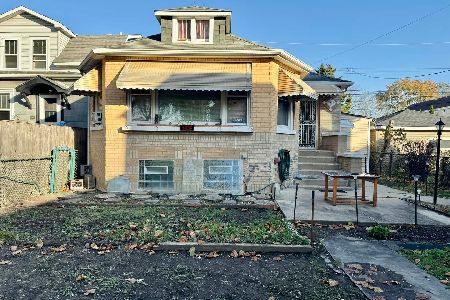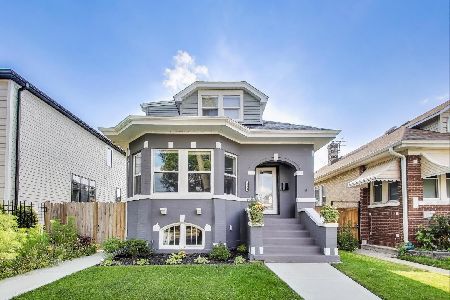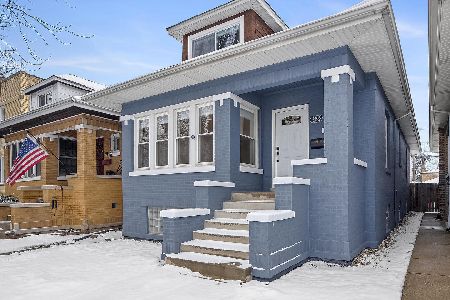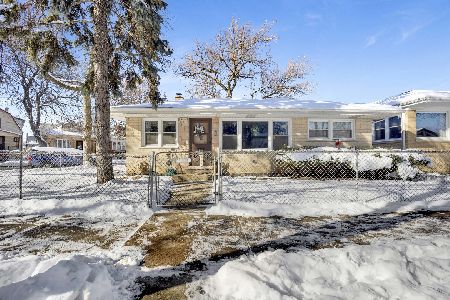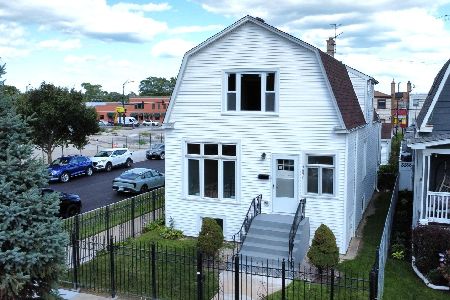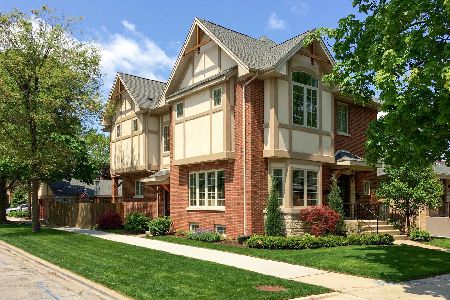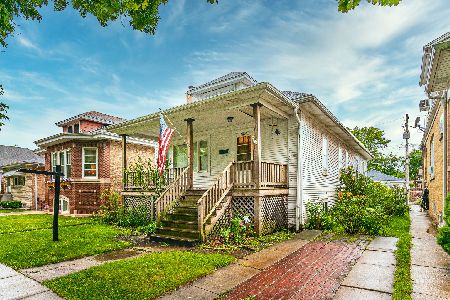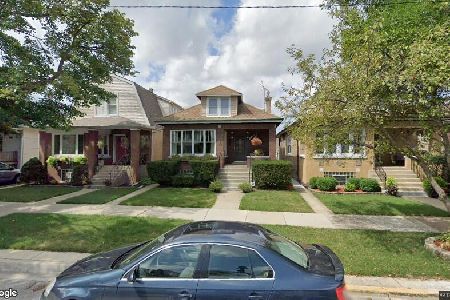5506 Linder Avenue, Jefferson Park, Chicago, Illinois 60630
$385,000
|
Sold
|
|
| Status: | Closed |
| Sqft: | 1,196 |
| Cost/Sqft: | $322 |
| Beds: | 2 |
| Baths: | 2 |
| Year Built: | 1956 |
| Property Taxes: | $6,007 |
| Days On Market: | 1687 |
| Lot Size: | 0,11 |
Description
Incredible JEFFERSON PARK opportunity! Gorgeous brick home with LOADS of EXTRAS. Enjoy gleaming inlaid wood flooring, remodeled kitchen with loads of cabinetry, granite counters, stainless steel appliances, breakfast bar & pendant lighting. Light-infused family room perfect for relaxing or enjoying the views through the generous picture windows. Handsome front door, recessed lighting, and built-in speakers throughout the home. Looking for more SPACE? Look no further! The freshly painted, beautifully FINISHED BASEMENT has a FULL KITCHEN with sleek cabinetry, stunning granite, full oven/stove, fridge, dishwasher, built-in microwave and double sink. White trim throughout with 6" white baseboards. Generously sized third bedroom, full bath, OFFICE, and huge REC ROOM await. Imagine a whole room devoted to STORAGE! The lower level offers so many possibilities: IN-LAW APARTMENT, extra level for entertaining, exercise room, play room, remote working & learning, or just more SPACE for hanging out. Ready to go outside? Enjoy your private slice of paradise in the lushly landscaped backyard where cottage roses bloom and vibrant flowering beds border the tidy lawn. MULTIPLE PATIOS: One offering a HOT TUB perfect for unwinding with friends and family--the other with a beautiful PERGOLA draped in luxuriant grape vines. Great spot for grilling and chilling! 2.5 car HEATED GARAGE with full fridge and bar. All this plus the awesome Jefferson Park vibe! Easy access to the expressway, close to highly rated schools, restaurants, nightlife, and parks. Nothing to do but move right in!
Property Specifics
| Single Family | |
| — | |
| — | |
| 1956 | |
| Full | |
| — | |
| No | |
| 0.11 |
| Cook | |
| — | |
| — / Not Applicable | |
| None | |
| Public | |
| Public Sewer | |
| 11116786 | |
| 13091010390000 |
Nearby Schools
| NAME: | DISTRICT: | DISTANCE: | |
|---|---|---|---|
|
Grade School
Farnsworth Elementary School |
299 | — | |
|
High School
Taft High School |
299 | Not in DB | |
Property History
| DATE: | EVENT: | PRICE: | SOURCE: |
|---|---|---|---|
| 13 Jul, 2021 | Sold | $385,000 | MRED MLS |
| 13 Jun, 2021 | Under contract | $385,000 | MRED MLS |
| 9 Jun, 2021 | Listed for sale | $385,000 | MRED MLS |

Room Specifics
Total Bedrooms: 3
Bedrooms Above Ground: 2
Bedrooms Below Ground: 1
Dimensions: —
Floor Type: Hardwood
Dimensions: —
Floor Type: —
Full Bathrooms: 2
Bathroom Amenities: —
Bathroom in Basement: 1
Rooms: Office,Storage,Kitchen,Utility Room-Lower Level
Basement Description: Finished
Other Specifics
| 2.5 | |
| — | |
| Off Alley | |
| — | |
| — | |
| 4687 | |
| — | |
| None | |
| Hardwood Floors, First Floor Full Bath, Open Floorplan, Drapes/Blinds | |
| Range, Microwave, Dishwasher, Refrigerator, Disposal, Gas Cooktop | |
| Not in DB | |
| — | |
| — | |
| — | |
| — |
Tax History
| Year | Property Taxes |
|---|---|
| 2021 | $6,007 |
Contact Agent
Nearby Similar Homes
Nearby Sold Comparables
Contact Agent
Listing Provided By
Berkshire Hathaway HomeServices Chicago

