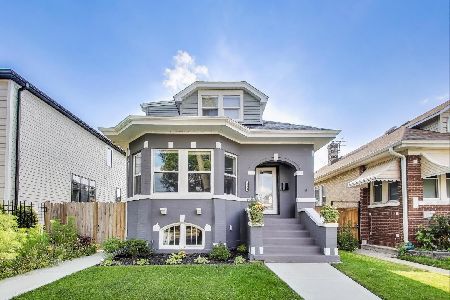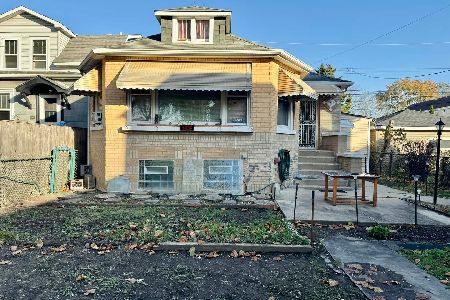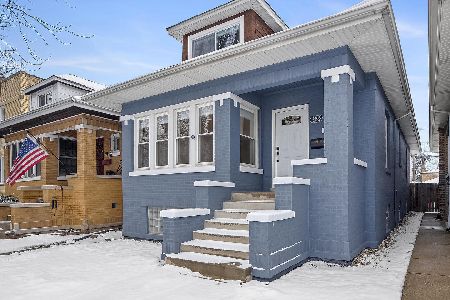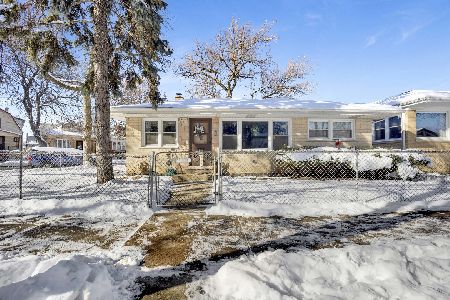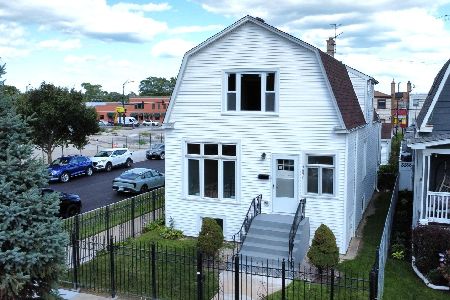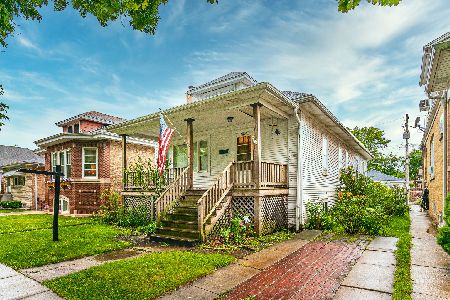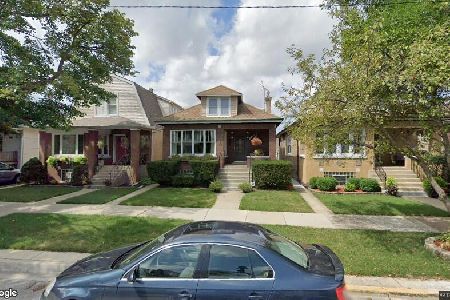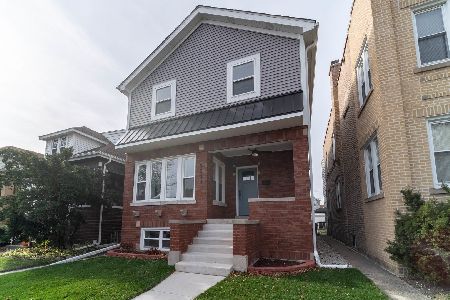5520 Linder Avenue, Jefferson Park, Chicago, Illinois 60630
$585,000
|
Sold
|
|
| Status: | Closed |
| Sqft: | 3,746 |
| Cost/Sqft: | $157 |
| Beds: | 5 |
| Baths: | 4 |
| Year Built: | 1927 |
| Property Taxes: | $5,764 |
| Days On Market: | 1554 |
| Lot Size: | 0,11 |
Description
DRY BASEMENT! STUNNING DEVELOPMENT! 3700 sq Foot Home. This Beautiful Modern Single Family Home Has Luxurious Upscale Finishes and an Open Floor Plan. Your Home Sits on an Extra Wide Lot With SIDE DRIVE. As You walk in, you are Greeted with a Beautiful Wide Staircase Leading to the 2nd Floor and Basement. Chef's Kitchen with Stainless Steel Appliances from ABT, Oversized Island with Storage and Stunning Granite Countertops complimenting the Color Scheme. We have 2 1st Floor Bedrooms, 1 being a Master Suite with Full Bathroom, Double Bowl Sink, LED Shower Panel with Rainfall/ Waterfall Shower Head and Massage Jets . Basement is Fully Finished with 1 bedroom and lots of space for family fun, Wet Bar Entertainment area. Walk out to the Back Yard from the Basement or Main Floor with a Side door and Sliding Glass doors off the Kitchen. Your Home Features: * New Sod * Freshly Painted with Trendiest Colors from Sherwin-Williams * Open Staircase * Refinished Hardwood Floors * High Ceilings * Shower Panel with LED Lights Rainfall /Waterfall/Body Jets/ Temp Display * New Gourmet Kitchen with upgraded SS Appliances, Farmers Sink, Chef's stove, lazy Susan, Soft Close Cabinets, Silver Cloud Granite Countertop *High-Efficiency LG SS Appliances from ABT * LG InstaView Door-in-Door Fridge * Large Island with Storage * Subway Tile * 2 1/2 Rehab Bathrooms * Custom Energy Efficient LED Lighting Throughout * Energy Efficient Window * Updated Electrical * Updated Plumbing * New A/C * New Energy Efficient Heat System * New High-Efficiency Hot Water Tank * Dual Zone Heat and Air * New High-Efficiency Washer and Dryer * Full Finished Basement * Front Porch and Back Back Deck * Large Fenced back yard * 1 1/2 Car Garage * Private Side Drive *New Concrete* Lots of Large Closets. Neighborhood amenities include Walking distance to Grammar School, Metra Forest Glenn, Jefferson Park CTA & Metra, Mariano's, Whole Foods, Forest Glen Woods, Gladstone Playground, Edgebrook Golf Course, Paderewski Music Academy, many diverse restaurants, proximity to I-94 and I-90.
Property Specifics
| Single Family | |
| — | |
| — | |
| 1927 | |
| — | |
| — | |
| No | |
| 0.11 |
| Cook | |
| — | |
| — / Not Applicable | |
| — | |
| — | |
| — | |
| 11251224 | |
| 13091010340000 |
Nearby Schools
| NAME: | DISTRICT: | DISTANCE: | |
|---|---|---|---|
|
Grade School
Farnsworth Elementary School |
299 | — | |
|
High School
Taft High School |
299 | Not in DB | |
Property History
| DATE: | EVENT: | PRICE: | SOURCE: |
|---|---|---|---|
| 5 Oct, 2020 | Sold | $225,000 | MRED MLS |
| 12 Aug, 2020 | Under contract | $245,000 | MRED MLS |
| 27 Jun, 2020 | Listed for sale | $245,000 | MRED MLS |
| 29 Dec, 2021 | Sold | $585,000 | MRED MLS |
| 20 Nov, 2021 | Under contract | $588,000 | MRED MLS |
| — | Last price change | $589,000 | MRED MLS |
| 20 Oct, 2021 | Listed for sale | $589,000 | MRED MLS |
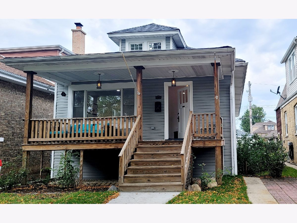
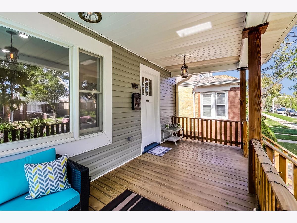
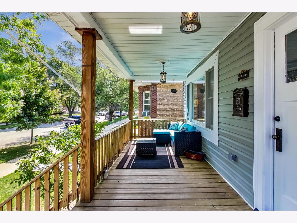
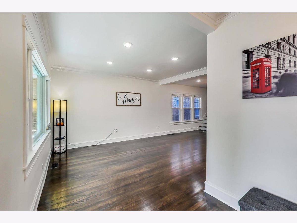
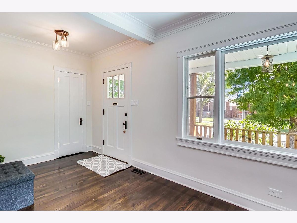
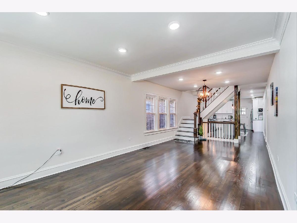
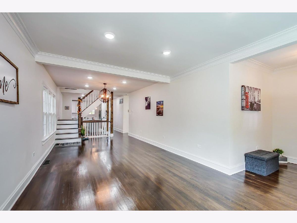
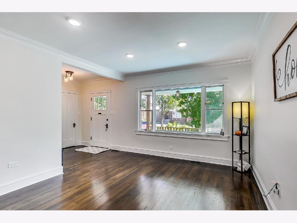
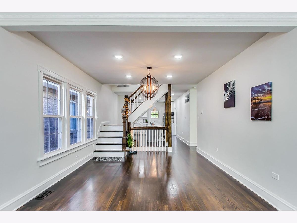
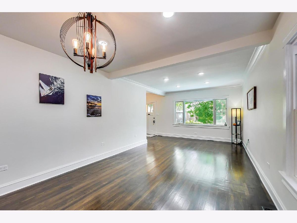
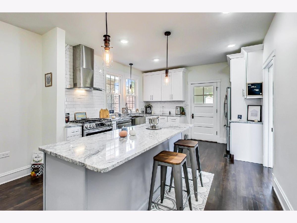
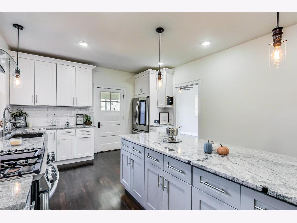
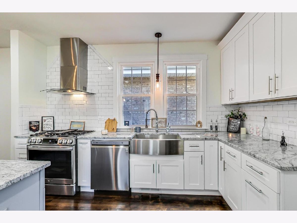
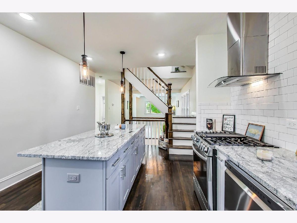
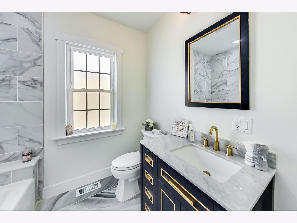
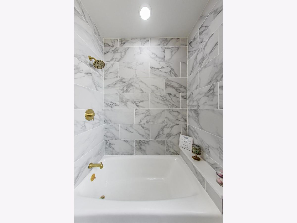
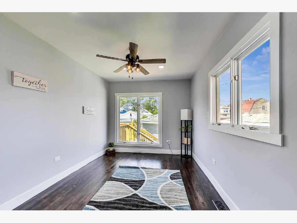
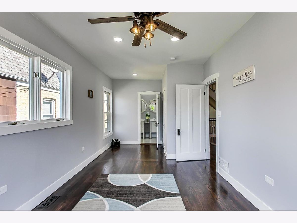
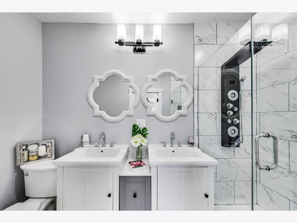
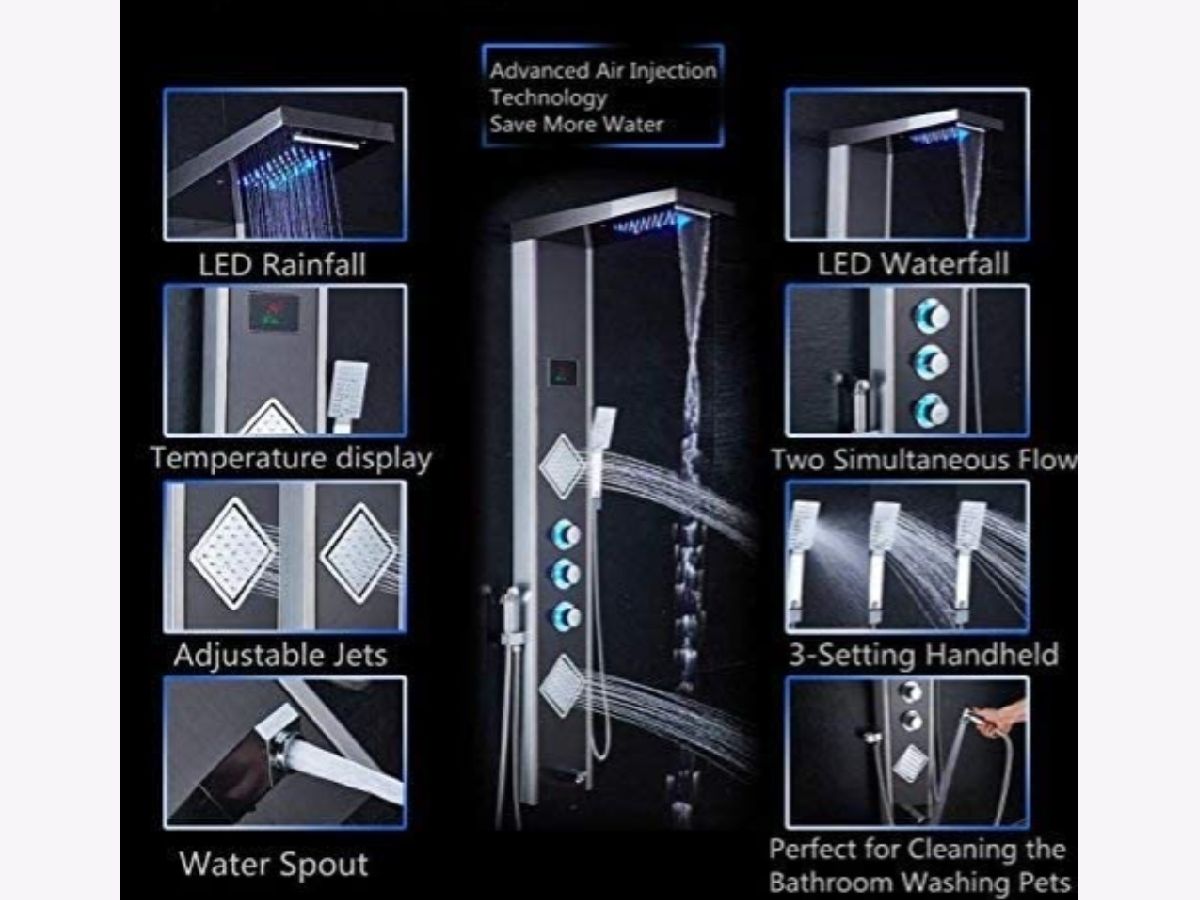
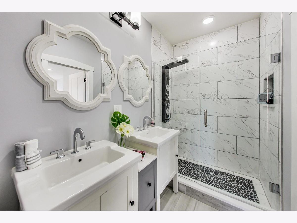
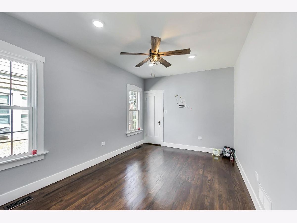
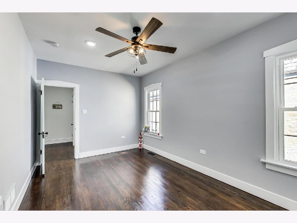
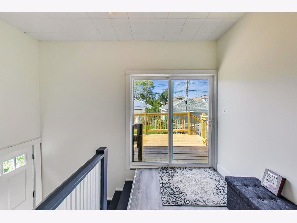
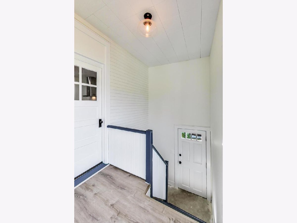
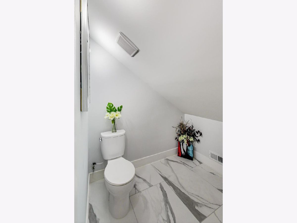
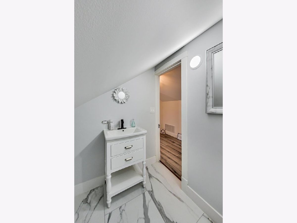
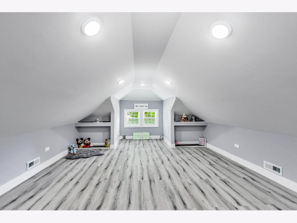
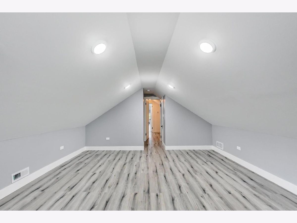
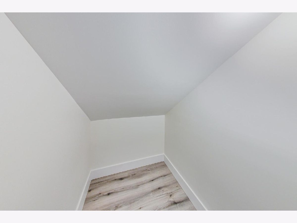
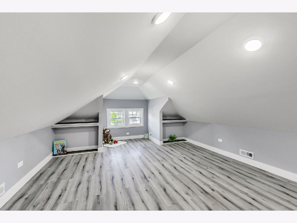
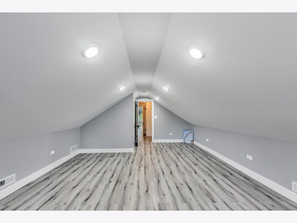
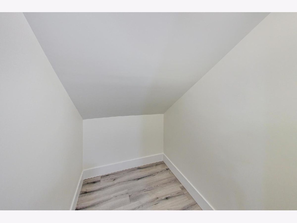

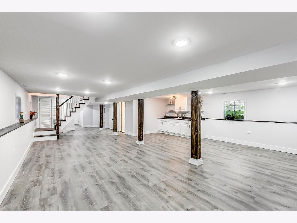

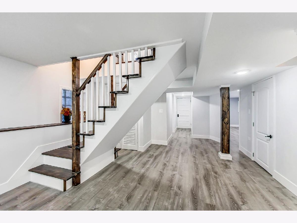
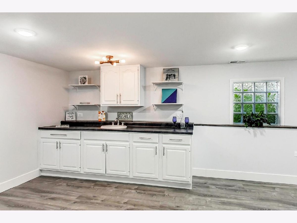
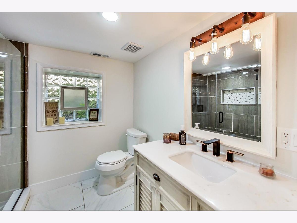
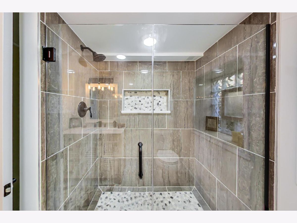
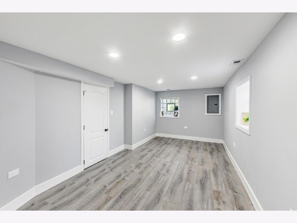
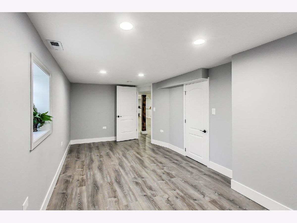
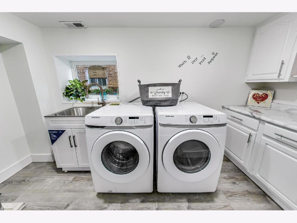
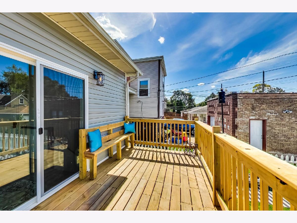
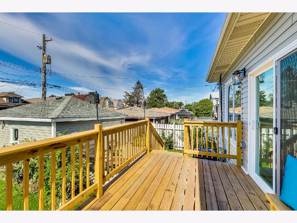
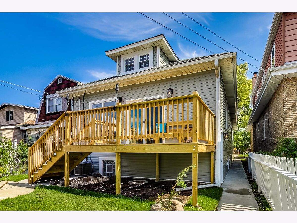
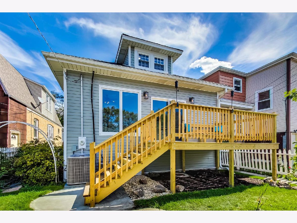
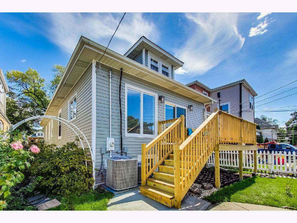
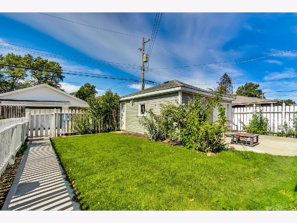
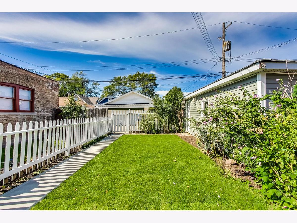
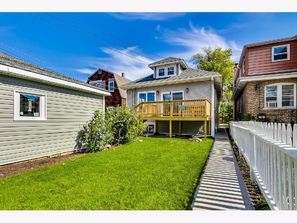
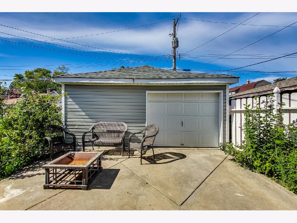
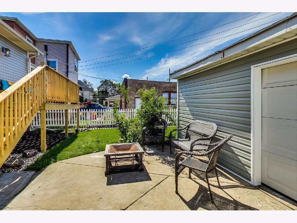
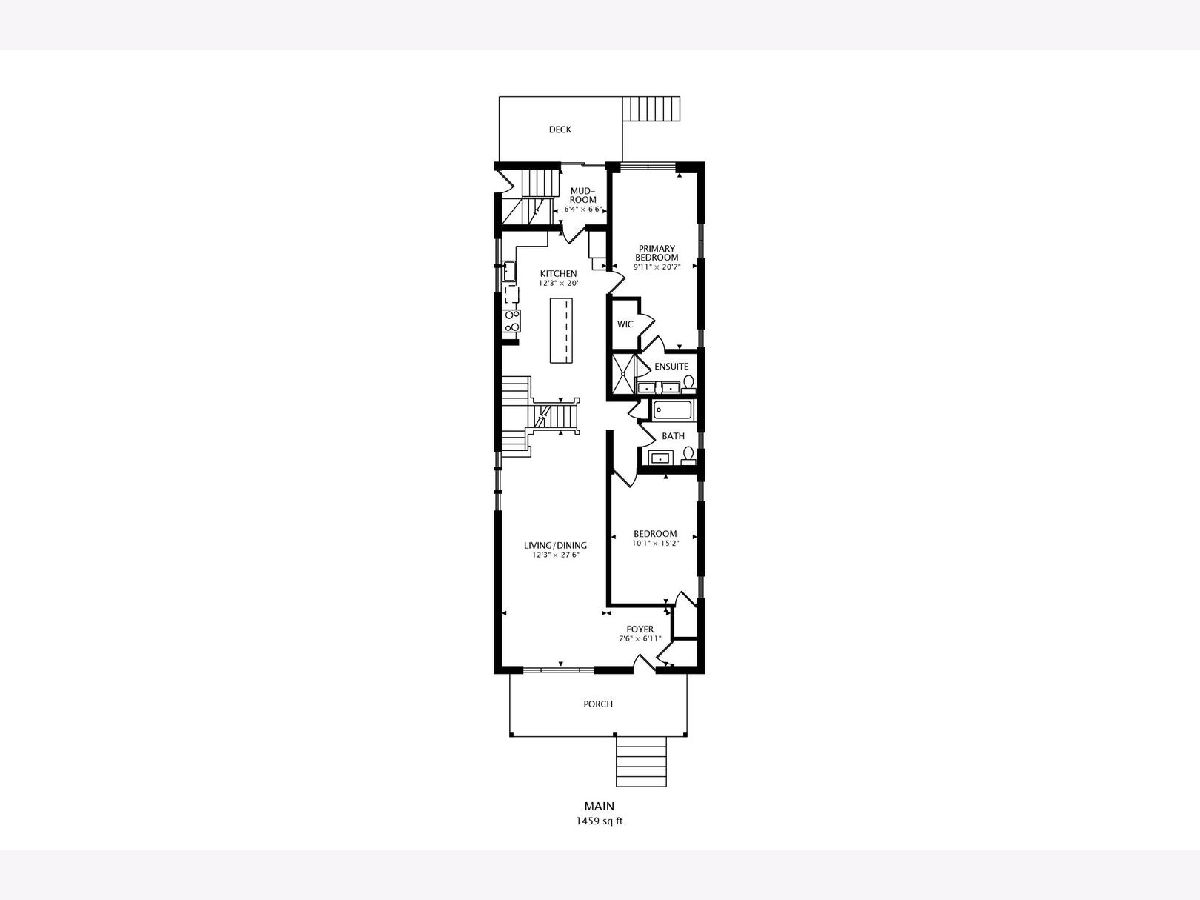
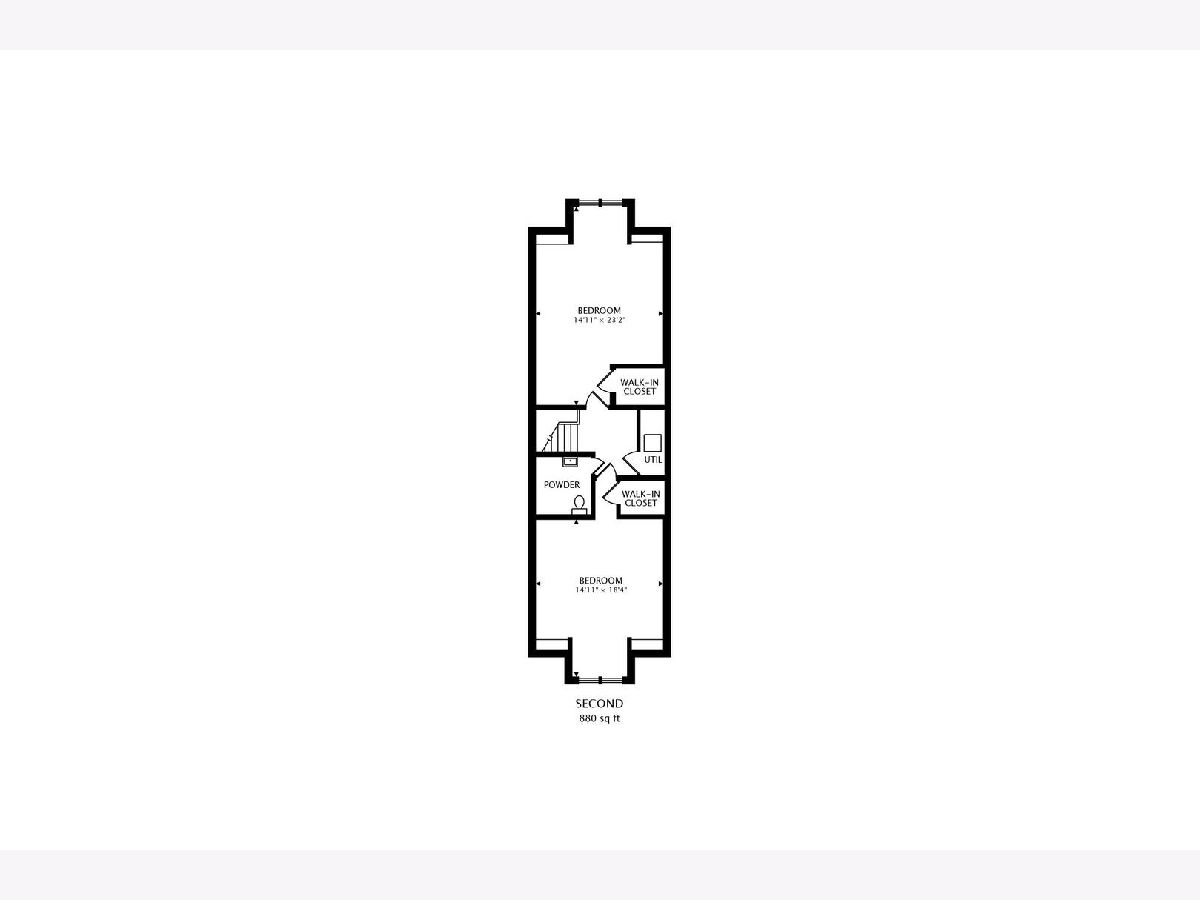

Room Specifics
Total Bedrooms: 5
Bedrooms Above Ground: 5
Bedrooms Below Ground: 0
Dimensions: —
Floor Type: —
Dimensions: —
Floor Type: —
Dimensions: —
Floor Type: —
Dimensions: —
Floor Type: —
Full Bathrooms: 4
Bathroom Amenities: Double Sink,Full Body Spray Shower
Bathroom in Basement: 1
Rooms: —
Basement Description: —
Other Specifics
| 1.5 | |
| — | |
| — | |
| — | |
| — | |
| 37.5 X 125 | |
| Finished,Full,Interior Stair | |
| — | |
| — | |
| — | |
| Not in DB | |
| — | |
| — | |
| — | |
| — |
Tax History
| Year | Property Taxes |
|---|---|
| 2020 | $5,680 |
| 2021 | $5,764 |
Contact Agent
Nearby Similar Homes
Nearby Sold Comparables
Contact Agent
Listing Provided By
Re/Max United

