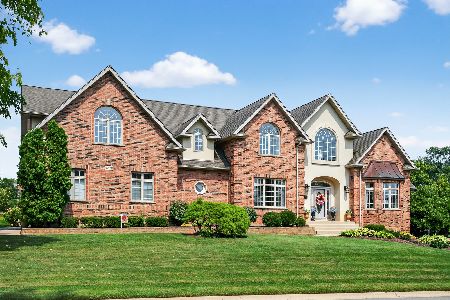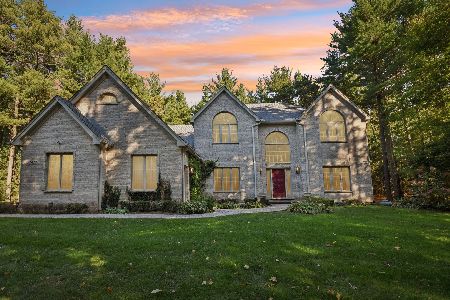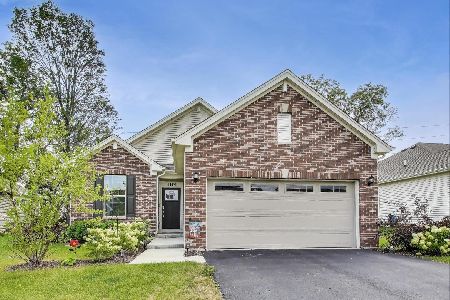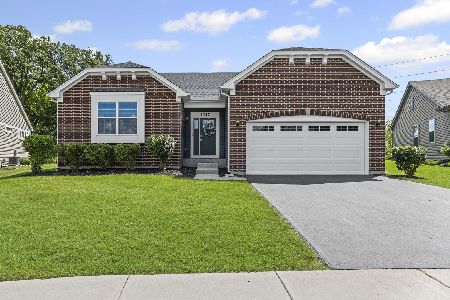5506 Renee Avenue, Crystal Lake, Illinois 60014
$407,500
|
Sold
|
|
| Status: | Closed |
| Sqft: | 0 |
| Cost/Sqft: | — |
| Beds: | 4 |
| Baths: | 4 |
| Year Built: | 1999 |
| Property Taxes: | $10,457 |
| Days On Market: | 5923 |
| Lot Size: | 0,00 |
Description
Gorgeous, meticulously maintained, executive style home. Volume ceilings, beautiful formal, open layout. Exquisite molding & lighting details in every room. Charming kitchen w/ island, breakfast bar, ss appliances, hickory cabinets, solid surface countertops. 1st floor den w/ built ins, Finished English basement, 3 car side load garage, cul de sac, lush professionally landscaped yard, front porch. A MUST SEE!!!
Property Specifics
| Single Family | |
| — | |
| Contemporary | |
| 1999 | |
| Full,English | |
| — | |
| No | |
| 0 |
| Mc Henry | |
| Berian Estates | |
| 200 / Annual | |
| None | |
| Private Well | |
| Septic-Private | |
| 07334212 | |
| 1434278009 |
Nearby Schools
| NAME: | DISTRICT: | DISTANCE: | |
|---|---|---|---|
|
Grade School
Prairie Grove Elementary School |
46 | — | |
|
Middle School
Prairie Grove Junior High School |
46 | Not in DB | |
|
High School
Prairie Ridge High School |
155 | Not in DB | |
Property History
| DATE: | EVENT: | PRICE: | SOURCE: |
|---|---|---|---|
| 25 Jun, 2010 | Sold | $407,500 | MRED MLS |
| 14 May, 2010 | Under contract | $428,000 | MRED MLS |
| — | Last price change | $435,000 | MRED MLS |
| 25 Sep, 2009 | Listed for sale | $445,000 | MRED MLS |
| 26 Jun, 2014 | Sold | $395,000 | MRED MLS |
| 13 May, 2014 | Under contract | $415,000 | MRED MLS |
| — | Last price change | $425,000 | MRED MLS |
| 24 Apr, 2014 | Listed for sale | $425,000 | MRED MLS |
Room Specifics
Total Bedrooms: 5
Bedrooms Above Ground: 4
Bedrooms Below Ground: 1
Dimensions: —
Floor Type: Carpet
Dimensions: —
Floor Type: Carpet
Dimensions: —
Floor Type: Carpet
Dimensions: —
Floor Type: —
Full Bathrooms: 4
Bathroom Amenities: Whirlpool,Separate Shower
Bathroom in Basement: 1
Rooms: Bedroom 5,Breakfast Room,Den,Recreation Room,Workshop
Basement Description: Partially Finished,Exterior Access
Other Specifics
| 3 | |
| Concrete Perimeter | |
| Asphalt | |
| — | |
| Cul-De-Sac,Landscaped | |
| 165X212X165X187 | |
| — | |
| Full | |
| — | |
| Double Oven, Microwave, Dishwasher, Washer, Dryer | |
| Not in DB | |
| — | |
| — | |
| — | |
| Wood Burning, Attached Fireplace Doors/Screen, Gas Starter |
Tax History
| Year | Property Taxes |
|---|---|
| 2010 | $10,457 |
| 2014 | $10,865 |
Contact Agent
Nearby Similar Homes
Nearby Sold Comparables
Contact Agent
Listing Provided By
Coldwell Banker The Real Estate Group










