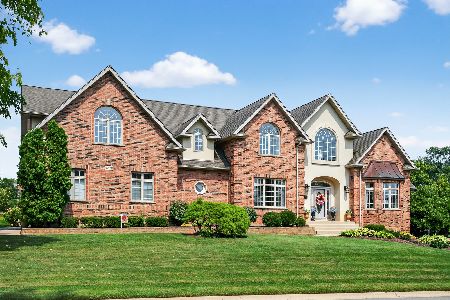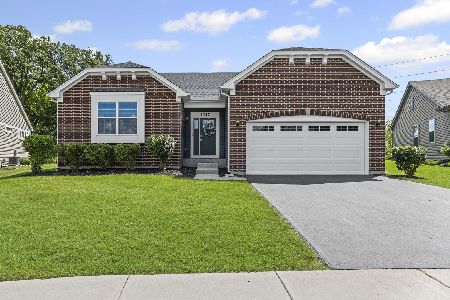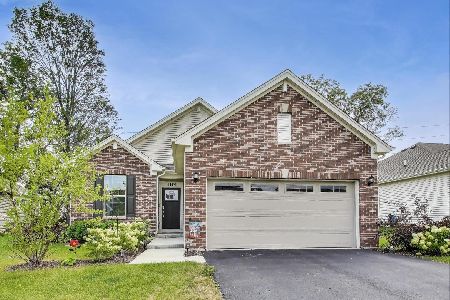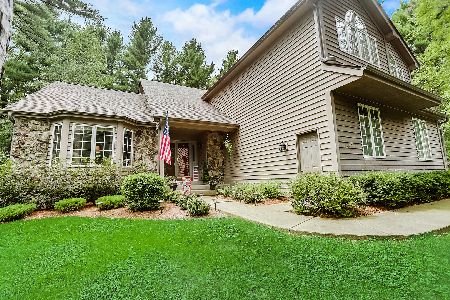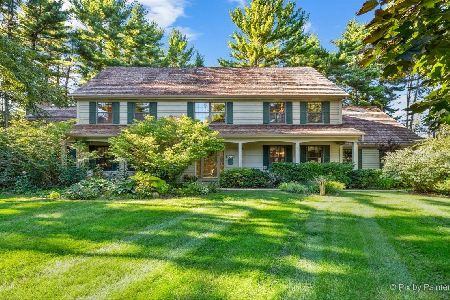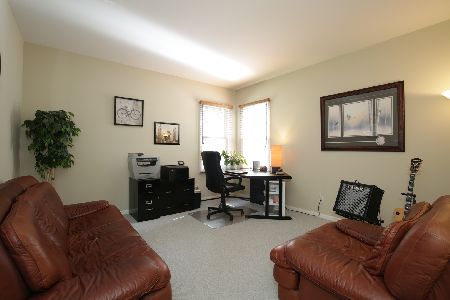5412 Gerry Lane, Crystal Lake, Illinois 60014
$679,900
|
For Sale
|
|
| Status: | Contingent |
| Sqft: | 3,770 |
| Cost/Sqft: | $180 |
| Beds: | 4 |
| Baths: | 3 |
| Year Built: | 1991 |
| Property Taxes: | $11,630 |
| Days On Market: | 48 |
| Lot Size: | 0,00 |
Description
Tucked among mature trees, this incredible home offers exceptional privacy and timeless appeal. Inside, the traditional floor plan features a formal living and dining room-perfect for entertaining-along with a soaring two-story family room highlighted by a dramatic floor-to-ceiling fireplace and wet bar. A private study provides the ideal home office. The chef's kitchen is a delight, offering commercial-grade stainless steel appliances, stone counters, and a walk-in pantry. Completing the kitchen with a large center island for serving and prep, plus a sun-filled eat-in area surrounded by windows. Upstairs, the expansive primary suite includes a spa-like bath, while three additional bedrooms provide generous space for your family and guests that all share a large hall bath. The lower level is partially finished with plenty of room left to design your own retreat. The space is enormous, so bring your design ideas. Additional highlights include a brand-new roof, hardwood flooring on the first floor, a large deck area, and beautifully landscaped grounds that create a serene setting. Welcome home!
Property Specifics
| Single Family | |
| — | |
| — | |
| 1991 | |
| — | |
| — | |
| No | |
| — |
| — | |
| Pine Paradise | |
| — / Not Applicable | |
| — | |
| — | |
| — | |
| 12501071 | |
| 1435153004 |
Nearby Schools
| NAME: | DISTRICT: | DISTANCE: | |
|---|---|---|---|
|
Grade School
Prairie Grove Elementary School |
46 | — | |
|
Middle School
Prairie Grove Junior High School |
46 | Not in DB | |
|
High School
Prairie Ridge High School |
155 | Not in DB | |
Property History
| DATE: | EVENT: | PRICE: | SOURCE: |
|---|---|---|---|
| 10 Nov, 2025 | Under contract | $679,900 | MRED MLS |
| 22 Oct, 2025 | Listed for sale | $679,900 | MRED MLS |
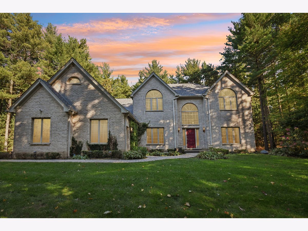
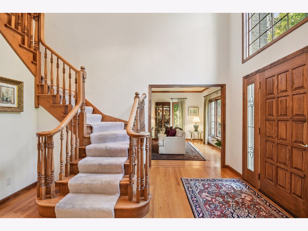
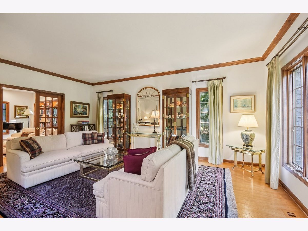
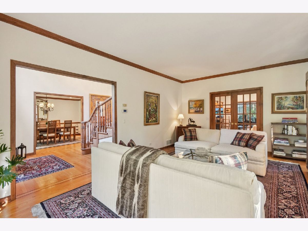
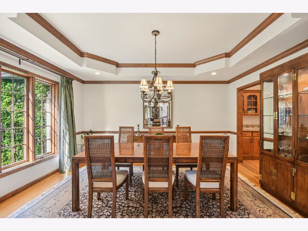
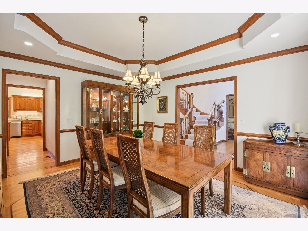
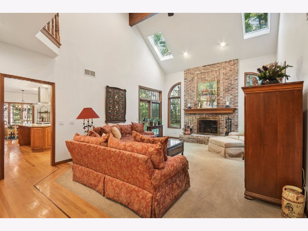
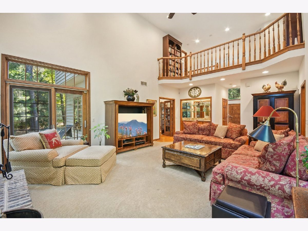
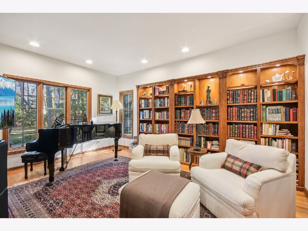
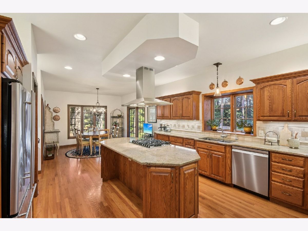
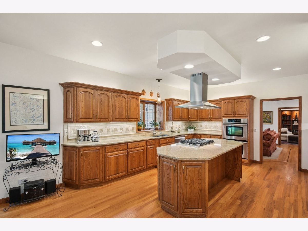
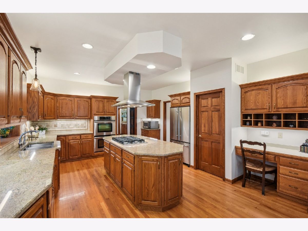
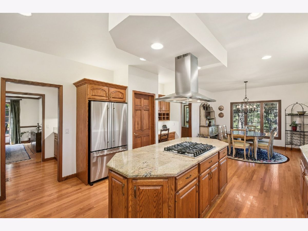
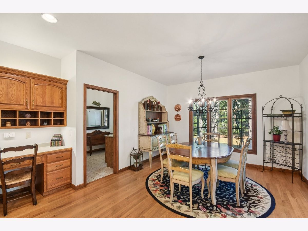
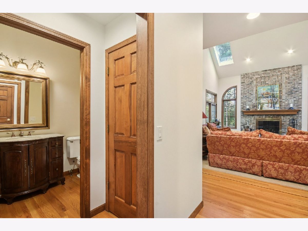
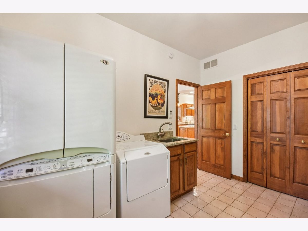
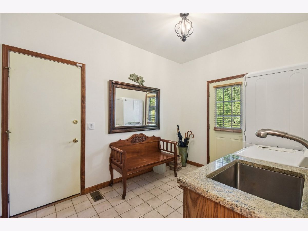
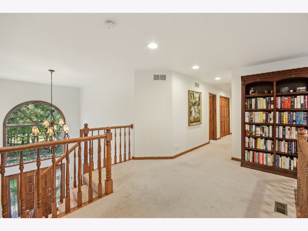
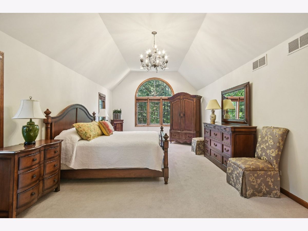
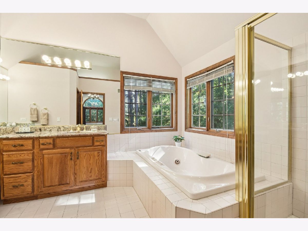
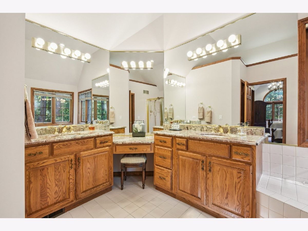
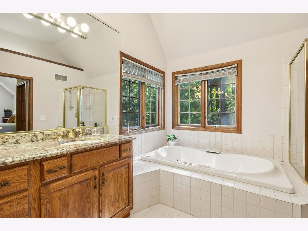
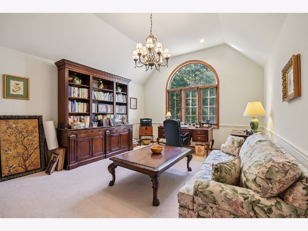
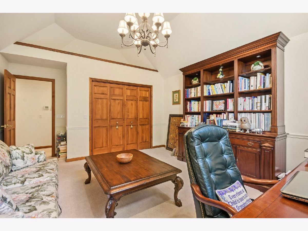
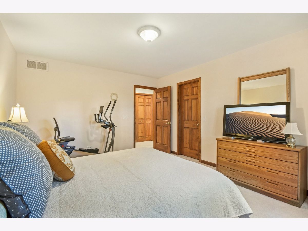
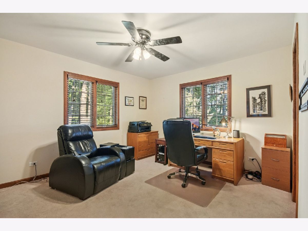
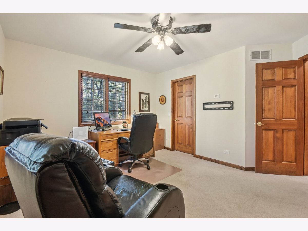
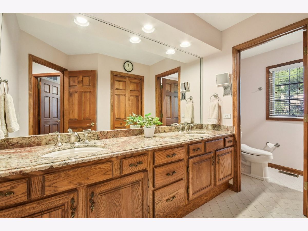
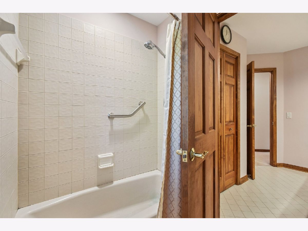
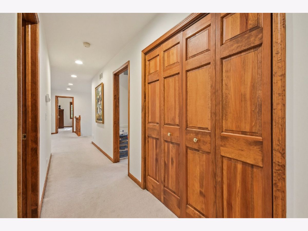
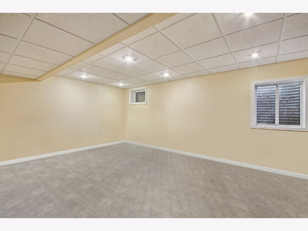
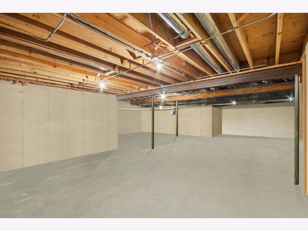
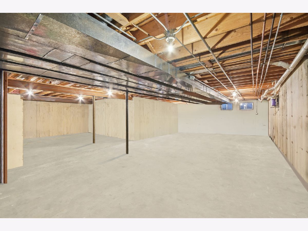
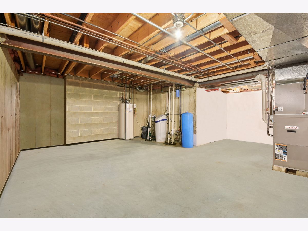
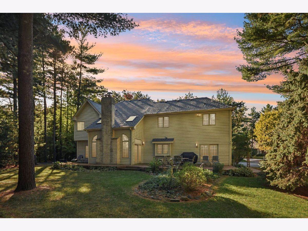
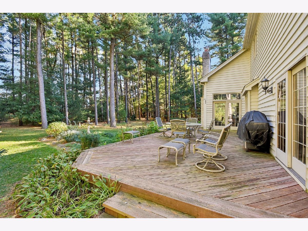
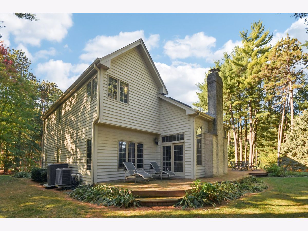
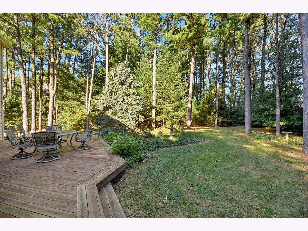
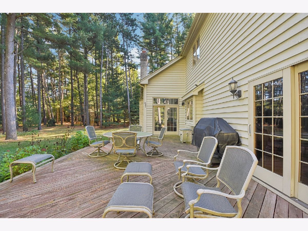
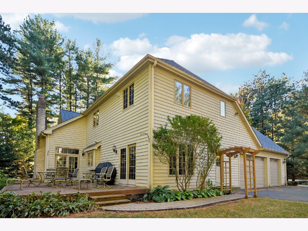
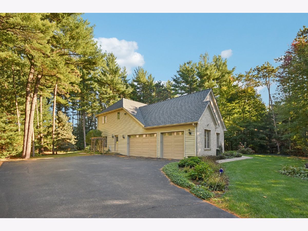
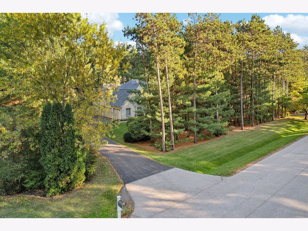
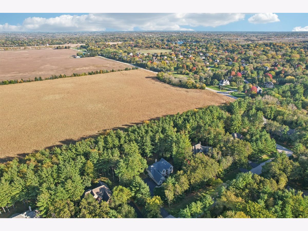
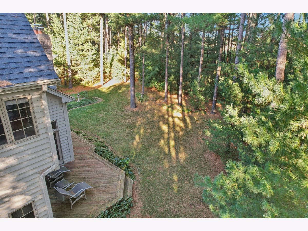
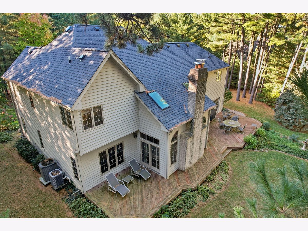
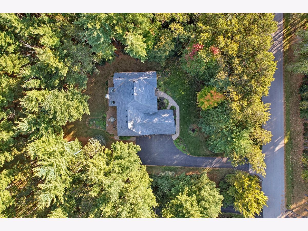
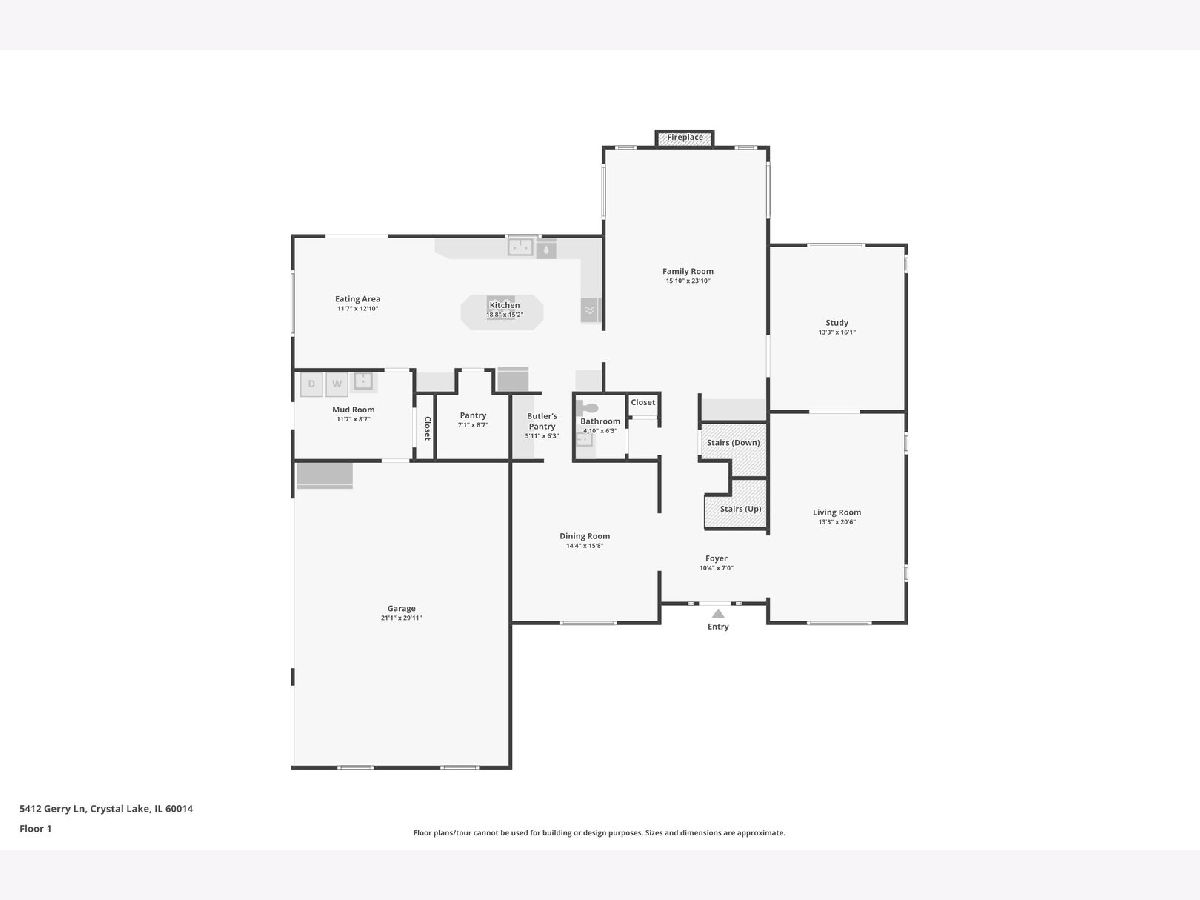
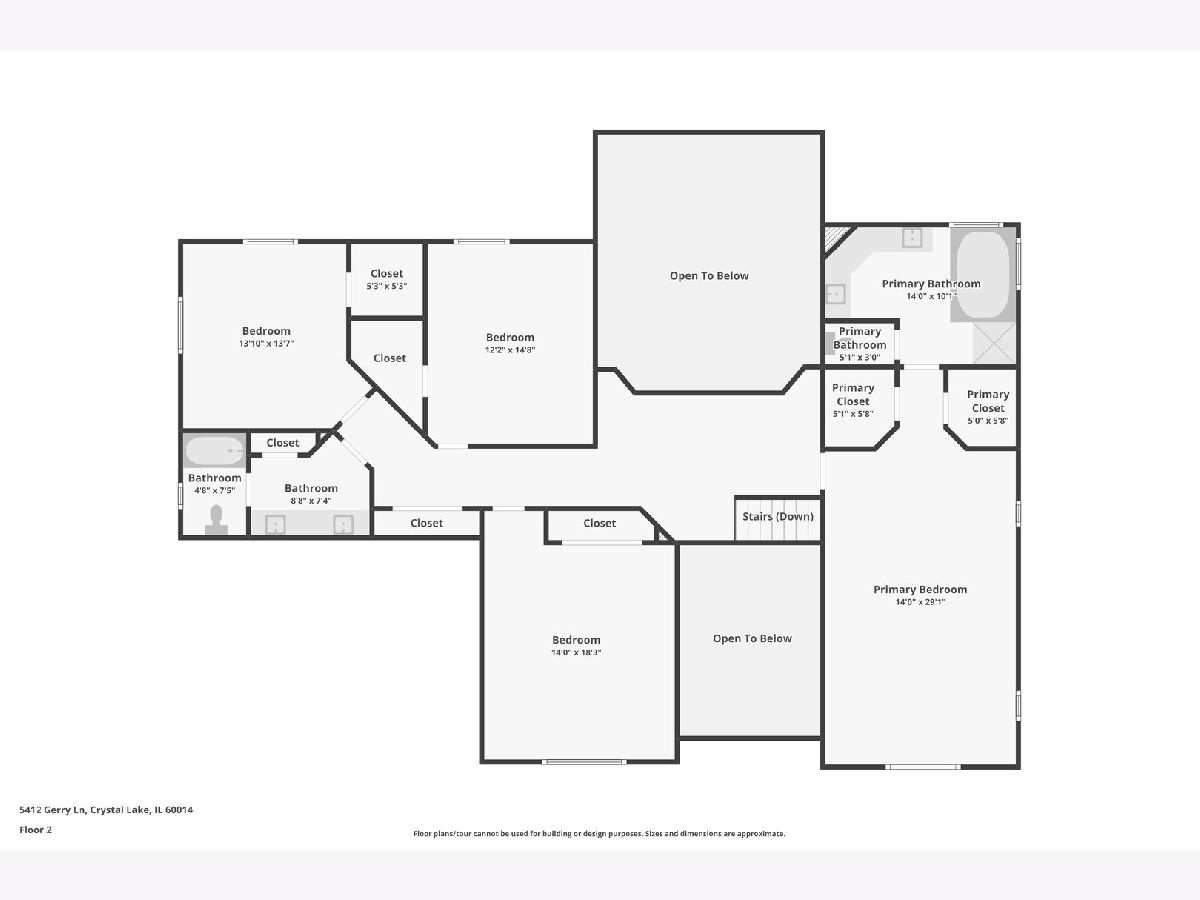
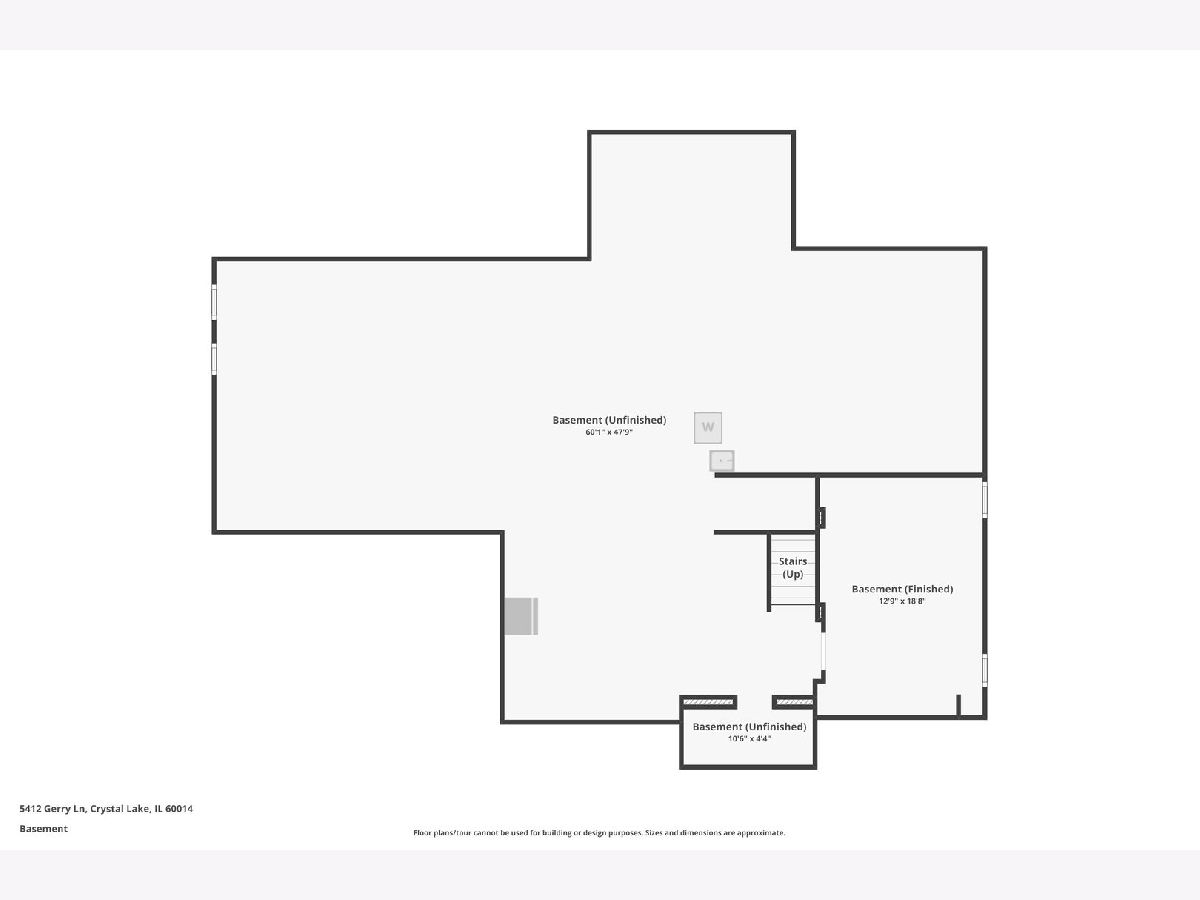
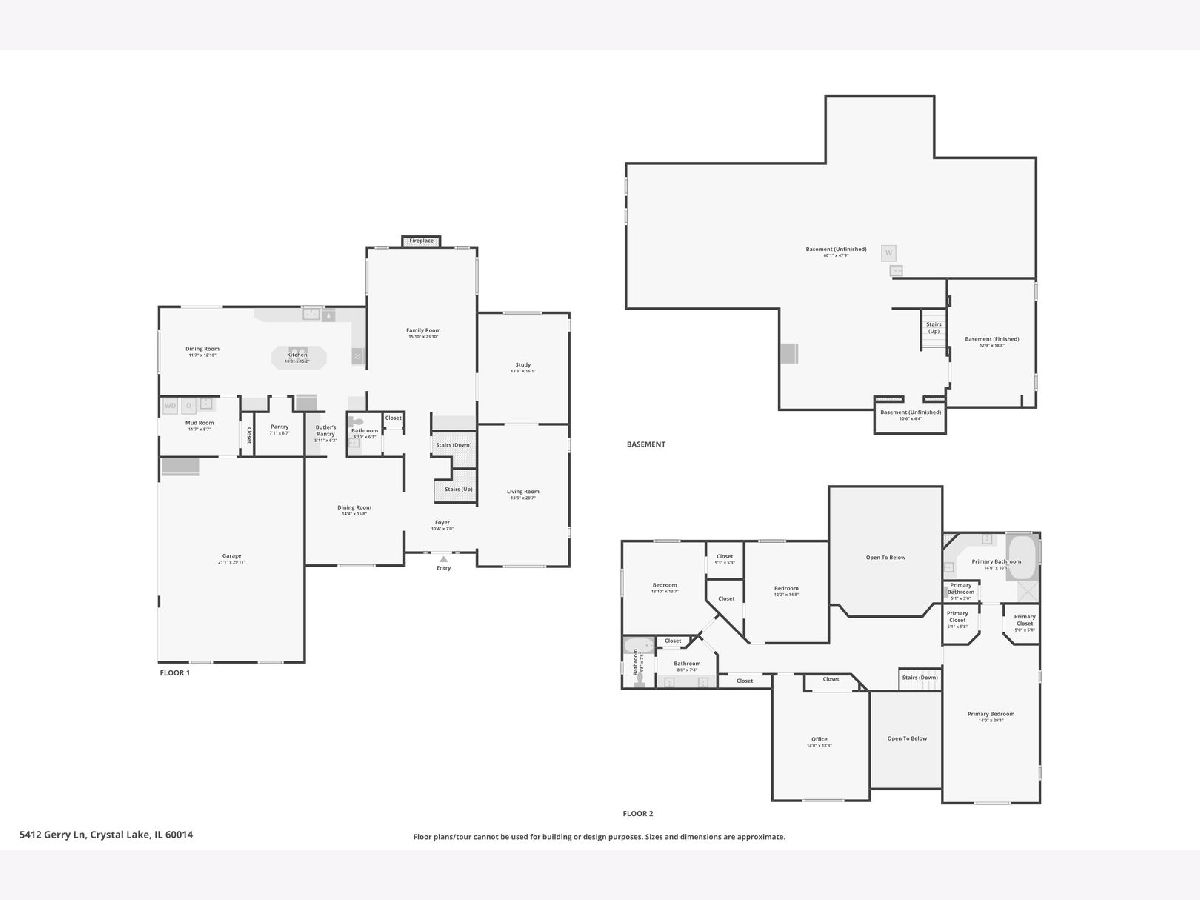
Room Specifics
Total Bedrooms: 4
Bedrooms Above Ground: 4
Bedrooms Below Ground: 0
Dimensions: —
Floor Type: —
Dimensions: —
Floor Type: —
Dimensions: —
Floor Type: —
Full Bathrooms: 3
Bathroom Amenities: Whirlpool,Separate Shower,Double Sink
Bathroom in Basement: 0
Rooms: —
Basement Description: —
Other Specifics
| 3 | |
| — | |
| — | |
| — | |
| — | |
| 160x274 | |
| Unfinished | |
| — | |
| — | |
| — | |
| Not in DB | |
| — | |
| — | |
| — | |
| — |
Tax History
| Year | Property Taxes |
|---|---|
| 2025 | $11,630 |
Contact Agent
Nearby Similar Homes
Nearby Sold Comparables
Contact Agent
Listing Provided By
Compass


