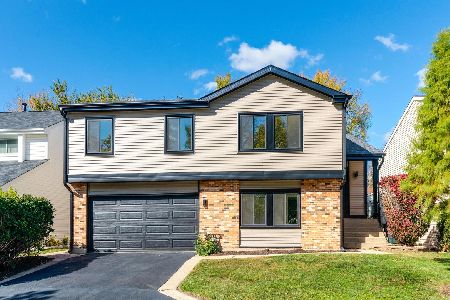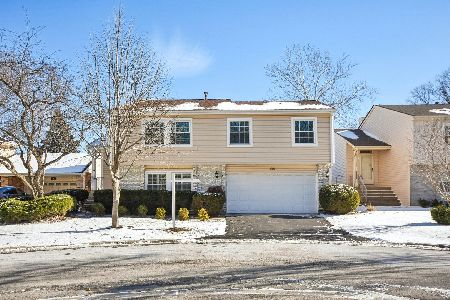5507 Highland Drive, Palatine, Illinois 60067
$647,500
|
Sold
|
|
| Status: | Closed |
| Sqft: | 3,959 |
| Cost/Sqft: | $168 |
| Beds: | 4 |
| Baths: | 4 |
| Year Built: | 1999 |
| Property Taxes: | $18,703 |
| Days On Market: | 2432 |
| Lot Size: | 0,21 |
Description
Move-In Ready,Meticulously Maintained Home in Wexford on Private Cul-de-Sac.4 Bed,2.2 Bath,3 Car Garage with Full,Finished Basement.Almost 4000sf of Flexible Space,especially on First Floor.2 Extra Rooms to be Used for Either a Bedrm,Play Rm,Media Rm,or Office.Newer Pella Front Door.New Maple Wood Floors 2018 throughout Most of First Floor.Dramatic 2-Story Entry. Great Entertaining Spaces.Formal LR/DR with 10' Ceilings. Open Kitchen to 2-Story Family Rm.Chefs Kitchen with Double Ovens, Jenn-Air Gas Cooktop 2013,Bosch Dishwasher 2018, SS Frig 2017.Island,Eat-in Area for Table.Newer Pella Slider to Maintenance Free" Trek" Deck and Included Gas Grill with Gas Line.Massive Family Rm w/Fireplace and Built-In.Upstairs are 4 Bedrms.Large Master Suite with Volume Ceilings,Enormous Closet and Spa Bathroom with Jacuzzi Tub.Full,Finished Basement with Bath,Exercise and Storage.Garage has Epoxy Floor and Built-In Cabinets.Seperate HVAC Systems.First Floor Laundry w/Newer Washer/Dryer.Fremd
Property Specifics
| Single Family | |
| — | |
| — | |
| 1999 | |
| Full | |
| REGENCY | |
| No | |
| 0.21 |
| Cook | |
| Wexford | |
| 350 / Annual | |
| Other | |
| Lake Michigan | |
| Public Sewer | |
| 10395513 | |
| 02273030380000 |
Nearby Schools
| NAME: | DISTRICT: | DISTANCE: | |
|---|---|---|---|
|
Grade School
Central Road Elementary School |
15 | — | |
|
Middle School
Plum Grove Junior High School |
15 | Not in DB | |
|
High School
Wm Fremd High School |
211 | Not in DB | |
Property History
| DATE: | EVENT: | PRICE: | SOURCE: |
|---|---|---|---|
| 8 Jul, 2019 | Sold | $647,500 | MRED MLS |
| 31 May, 2019 | Under contract | $665,000 | MRED MLS |
| 29 May, 2019 | Listed for sale | $665,000 | MRED MLS |
| 16 Dec, 2019 | Sold | $635,000 | MRED MLS |
| 23 Oct, 2019 | Under contract | $639,000 | MRED MLS |
| 18 Oct, 2019 | Listed for sale | $639,000 | MRED MLS |
Room Specifics
Total Bedrooms: 4
Bedrooms Above Ground: 4
Bedrooms Below Ground: 0
Dimensions: —
Floor Type: Carpet
Dimensions: —
Floor Type: Carpet
Dimensions: —
Floor Type: Carpet
Full Bathrooms: 4
Bathroom Amenities: Whirlpool,Separate Shower,Double Sink
Bathroom in Basement: 1
Rooms: Breakfast Room,Den,Exercise Room,Foyer,Office,Recreation Room,Storage,Walk In Closet
Basement Description: Finished
Other Specifics
| 3 | |
| Concrete Perimeter | |
| Concrete | |
| Deck | |
| Cul-De-Sac,Landscaped | |
| 76X105X83X116 | |
| — | |
| Full | |
| Vaulted/Cathedral Ceilings, Hardwood Floors, First Floor Laundry, Built-in Features, Walk-In Closet(s) | |
| Double Oven, Microwave, Dishwasher, Refrigerator, Washer, Dryer, Disposal, Cooktop | |
| Not in DB | |
| Sidewalks, Street Lights, Street Paved | |
| — | |
| — | |
| Gas Log, Gas Starter |
Tax History
| Year | Property Taxes |
|---|---|
| 2019 | $18,703 |
Contact Agent
Nearby Similar Homes
Nearby Sold Comparables
Contact Agent
Listing Provided By
@properties








