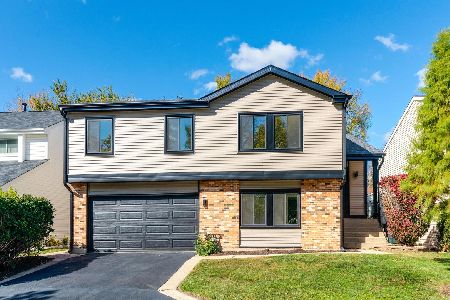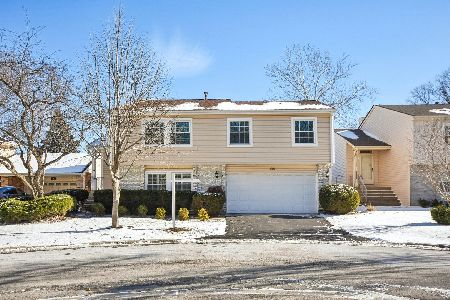5507 Highland Drive, Palatine, Illinois 60067
$635,000
|
Sold
|
|
| Status: | Closed |
| Sqft: | 3,959 |
| Cost/Sqft: | $161 |
| Beds: | 4 |
| Baths: | 4 |
| Year Built: | 1999 |
| Property Taxes: | $18,703 |
| Days On Market: | 2289 |
| Lot Size: | 0,21 |
Description
Beautiful 4 bedroom home located in desirable Wexford subdivision. Well maintained 4000 sq ft house in a quite cul-de-sac. Fremd HS dist and highly acclaimed Huntington elementary school. The 2 story foyer leads to 10 ft ceiling separate formal living and dining room. Spacious kitchen with center island and gas cooktop. Open floor plans and 2 story family room with fireplace. Gleaming hardwood floor in most of main floor. Breakfast area opens up to a large Trex deck. Huge den can be used as a 5th bedroom. Four large bedrooms upstairs, all with volume ceilings. Master bedroom boasts walk in closet, spa bath with soaking tub. Additional 1650 sq ft in full finished basement complete with recreation room and separate exercise room, plenty of storage. Zoned heating and A/C system. 3 car garage.
Property Specifics
| Single Family | |
| — | |
| — | |
| 1999 | |
| Full | |
| REGENCY | |
| No | |
| 0.21 |
| Cook | |
| Wexford | |
| 350 / Annual | |
| Other | |
| Lake Michigan | |
| Public Sewer | |
| 10551370 | |
| 02273030380000 |
Nearby Schools
| NAME: | DISTRICT: | DISTANCE: | |
|---|---|---|---|
|
Grade School
Hunting Ridge Elementary School |
15 | — | |
|
Middle School
Plum Grove Junior High School |
15 | Not in DB | |
|
High School
Wm Fremd High School |
211 | Not in DB | |
Property History
| DATE: | EVENT: | PRICE: | SOURCE: |
|---|---|---|---|
| 8 Jul, 2019 | Sold | $647,500 | MRED MLS |
| 31 May, 2019 | Under contract | $665,000 | MRED MLS |
| 29 May, 2019 | Listed for sale | $665,000 | MRED MLS |
| 16 Dec, 2019 | Sold | $635,000 | MRED MLS |
| 23 Oct, 2019 | Under contract | $639,000 | MRED MLS |
| 18 Oct, 2019 | Listed for sale | $639,000 | MRED MLS |
Room Specifics
Total Bedrooms: 4
Bedrooms Above Ground: 4
Bedrooms Below Ground: 0
Dimensions: —
Floor Type: Carpet
Dimensions: —
Floor Type: Carpet
Dimensions: —
Floor Type: Carpet
Full Bathrooms: 4
Bathroom Amenities: Whirlpool,Separate Shower,Double Sink,Soaking Tub
Bathroom in Basement: 1
Rooms: Breakfast Room,Den,Office,Recreation Room
Basement Description: Finished
Other Specifics
| 3 | |
| Concrete Perimeter | |
| Concrete | |
| Deck, Storms/Screens, Outdoor Grill | |
| Cul-De-Sac,Landscaped | |
| 76X105X13X83X116 | |
| — | |
| Full | |
| Vaulted/Cathedral Ceilings, Hardwood Floors, First Floor Laundry | |
| Double Oven, Microwave, Dishwasher, Refrigerator, Washer, Dryer, Disposal, Cooktop | |
| Not in DB | |
| Sidewalks, Street Lights, Street Paved | |
| — | |
| — | |
| Gas Log, Gas Starter |
Tax History
| Year | Property Taxes |
|---|---|
| 2019 | $18,703 |
Contact Agent
Nearby Similar Homes
Nearby Sold Comparables
Contact Agent
Listing Provided By
Diamond Realty & Invesments INC








