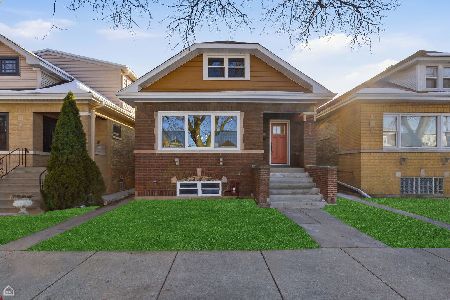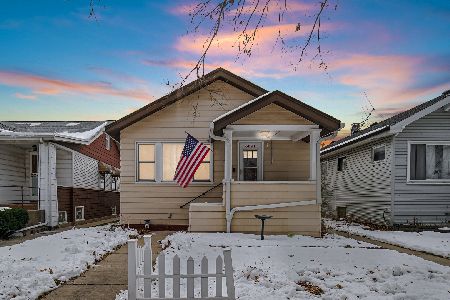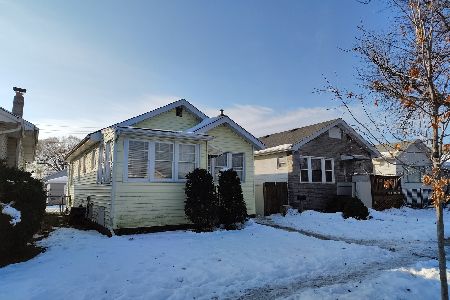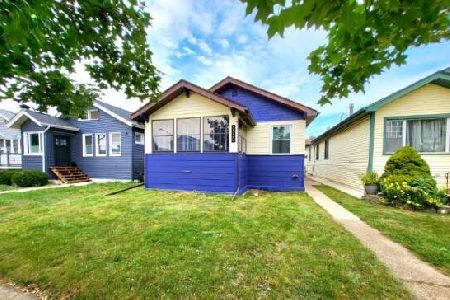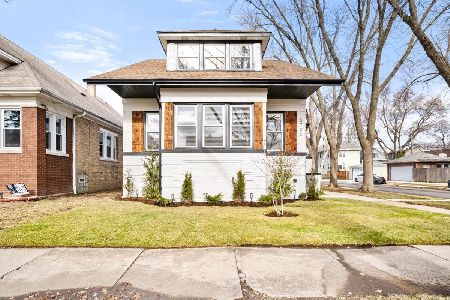5509 Dakin Street, Portage Park, Chicago, Illinois 60641
$606,000
|
Sold
|
|
| Status: | Closed |
| Sqft: | 2,970 |
| Cost/Sqft: | $185 |
| Beds: | 4 |
| Baths: | 3 |
| Year Built: | 1927 |
| Property Taxes: | $453 |
| Days On Market: | 1773 |
| Lot Size: | 0,08 |
Description
WOW! Describes this 2970 Sq. Ft home of fine craftsmanship. This Portage Park home is totally redesigned, almost everything new, creating a warm, wonderful living experience for today's demanding buyers. Abundance of light enters throughout. First floor's open concept has 9-foot beamed ceilings and recessed lighting. Living and dining areas with gas fireplace for those candlelight dinners and cozy evenings in. A modern style kitchen with quartz countertops and breakfast bar. Family room off the the kitchen with access to a covered deck with gas hook-up for a gas grill. First floor bedroom/den/office and a full bath. Beautiful wood and glass staircase takes us to the second floor with 3-bedrooms finished in hardwood floors throughout. Master suite with walk-in closet and a shared full bathroom. Let's go down to a beautifully finished open basement great for entertaining with a wet bar area, dry sauna, full bath. Laundry room, utility room and exterior access. Cat-5 cable and speaker wiring throughout the house. 19x7 covered deck, nice and fenced backyard. And for parking a 2-car detached garage. In walking distance to Portage Park, public transportation, gym, cafes, stores and much more.
Property Specifics
| Single Family | |
| — | |
| Bungalow | |
| 1927 | |
| Full | |
| — | |
| No | |
| 0.08 |
| Cook | |
| — | |
| — / Not Applicable | |
| None | |
| Lake Michigan | |
| Public Sewer | |
| 11019870 | |
| 13211040230000 |
Property History
| DATE: | EVENT: | PRICE: | SOURCE: |
|---|---|---|---|
| 12 May, 2020 | Sold | $230,000 | MRED MLS |
| 1 Apr, 2020 | Under contract | $237,500 | MRED MLS |
| 26 Mar, 2020 | Listed for sale | $237,500 | MRED MLS |
| 23 Apr, 2021 | Sold | $606,000 | MRED MLS |
| 15 Mar, 2021 | Under contract | $549,900 | MRED MLS |
| 12 Mar, 2021 | Listed for sale | $549,900 | MRED MLS |


































































Room Specifics
Total Bedrooms: 4
Bedrooms Above Ground: 4
Bedrooms Below Ground: 0
Dimensions: —
Floor Type: Hardwood
Dimensions: —
Floor Type: Hardwood
Dimensions: —
Floor Type: Hardwood
Full Bathrooms: 3
Bathroom Amenities: Double Sink,European Shower,Soaking Tub
Bathroom in Basement: 1
Rooms: Recreation Room,Foyer,Utility Room-Lower Level,Walk In Closet,Deck,Other Room
Basement Description: Finished
Other Specifics
| 2 | |
| — | |
| — | |
| — | |
| — | |
| 30 X 123 | |
| Dormer,Finished,Full,Interior Stair | |
| — | |
| Sauna/Steam Room, Bar-Wet, Hardwood Floors, First Floor Bedroom, First Floor Full Bath, Walk-In Closet(s), Ceiling - 9 Foot, Ceilings - 9 Foot, Beamed Ceilings, Open Floorplan, Separate Dining Room | |
| Range, Microwave, Dishwasher, Refrigerator, Washer, Dryer, Disposal, Wine Refrigerator | |
| Not in DB | |
| — | |
| — | |
| — | |
| Decorative |
Tax History
| Year | Property Taxes |
|---|---|
| 2020 | $447 |
| 2021 | $453 |
Contact Agent
Nearby Similar Homes
Nearby Sold Comparables
Contact Agent
Listing Provided By
Realty Champions, Inc.

