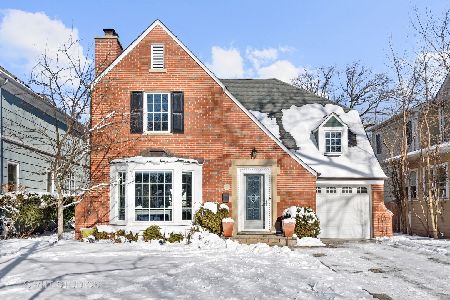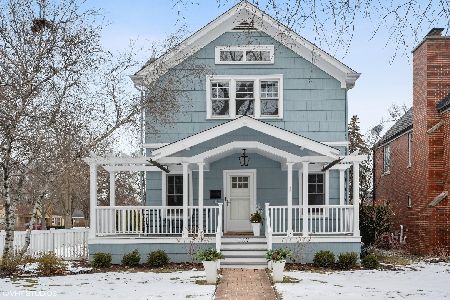551 Melrose Avenue, Kenilworth, Illinois 60043
$1,150,000
|
Sold
|
|
| Status: | Closed |
| Sqft: | 0 |
| Cost/Sqft: | — |
| Beds: | 4 |
| Baths: | 3 |
| Year Built: | 1921 |
| Property Taxes: | $18,091 |
| Days On Market: | 1402 |
| Lot Size: | 0,14 |
Description
Desirable Kenilworth location - walk to the award-winning Joseph Sears School (JK-8) and New Trier High School. Charming curb appeal with tons of living space. Gracious foyer leads to the formal living room with fireplace, sun-filled dining room and office/sunroom. Cook's kitchen with high end appliances and eat-in area opens to the spacious family room. A stylish screened in porch adds to this exceptional first floor living space. The second floor include a luxe primary suite with new marble bath with double vanity, shower, and soaking tub. The three other 2nd floor bedrooms share the large hall bath with double sink and bathtub/shower combo. The 3rd floor bonus space could be used as a rec room, bedroom, or office. The lower level has play space and built-in cabinetry. A fully fenced in yard and 2 car garage finish out this extraordinary home. Steps to the Metra, the Lake, the Green Bay Trail, etc.!
Property Specifics
| Single Family | |
| — | |
| — | |
| 1921 | |
| — | |
| — | |
| No | |
| 0.14 |
| Cook | |
| — | |
| 0 / Not Applicable | |
| — | |
| — | |
| — | |
| 11350392 | |
| 05282100080000 |
Nearby Schools
| NAME: | DISTRICT: | DISTANCE: | |
|---|---|---|---|
|
Grade School
The Joseph Sears School |
38 | — | |
|
Middle School
The Joseph Sears School |
38 | Not in DB | |
|
High School
New Trier Twp H.s. Northfield/wi |
203 | Not in DB | |
Property History
| DATE: | EVENT: | PRICE: | SOURCE: |
|---|---|---|---|
| 17 Dec, 2013 | Sold | $864,500 | MRED MLS |
| 2 Nov, 2013 | Under contract | $879,000 | MRED MLS |
| 17 Oct, 2013 | Listed for sale | $879,000 | MRED MLS |
| 16 May, 2022 | Sold | $1,150,000 | MRED MLS |
| 20 Mar, 2022 | Under contract | $999,999 | MRED MLS |
| 17 Mar, 2022 | Listed for sale | $999,999 | MRED MLS |
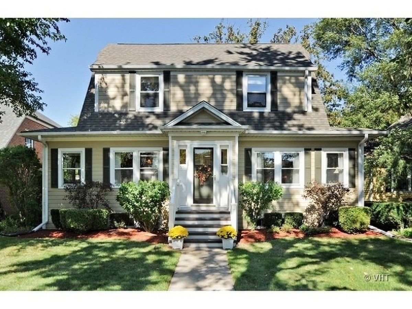
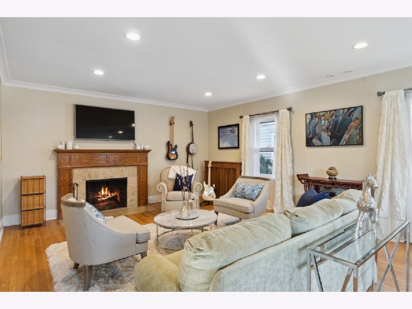
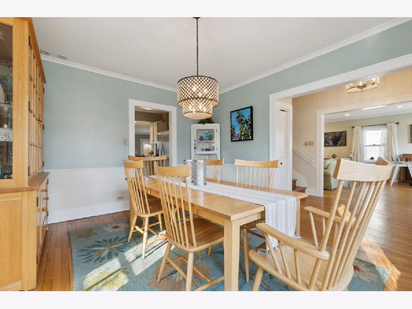
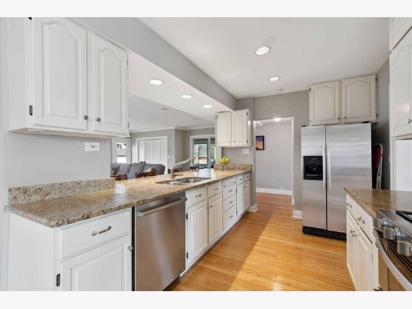
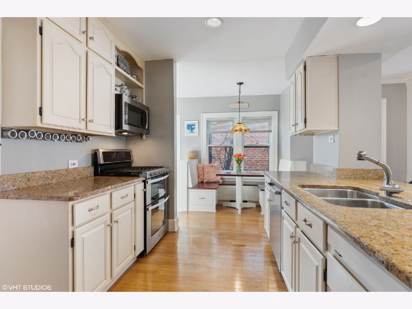
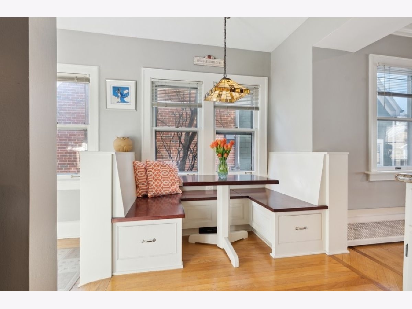
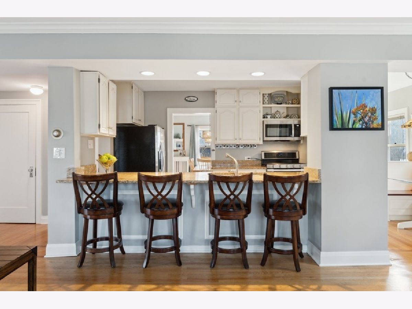
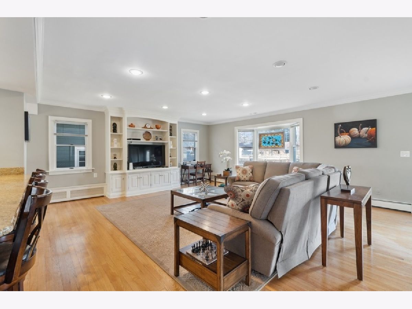
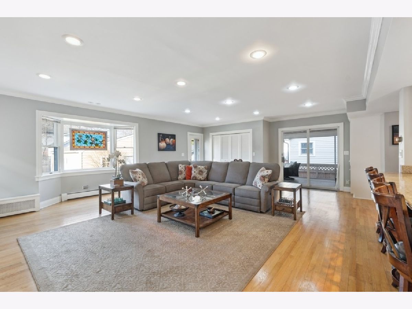
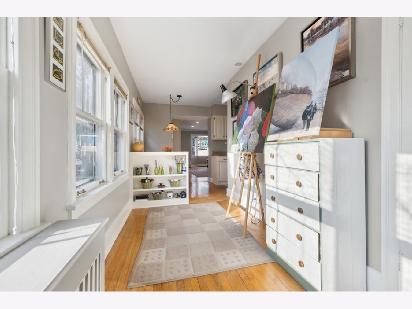
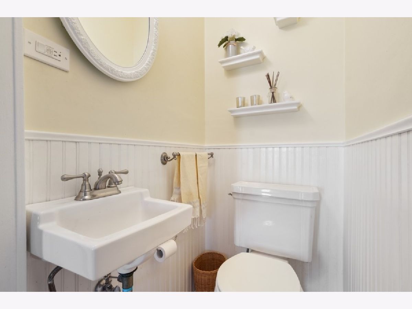
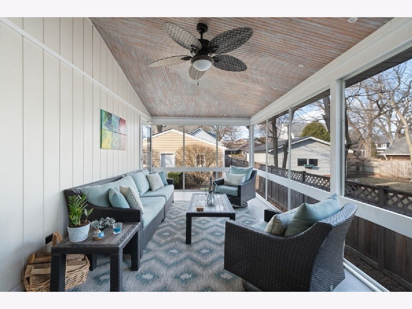
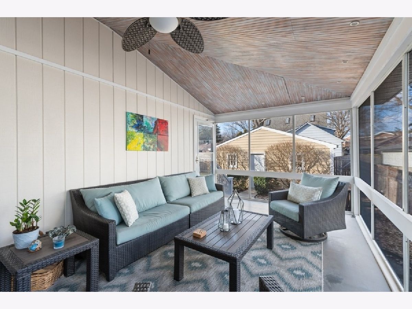
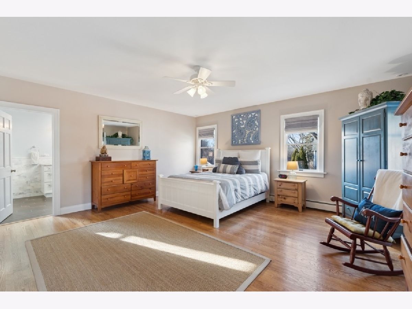
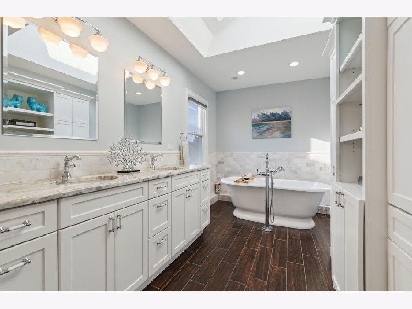
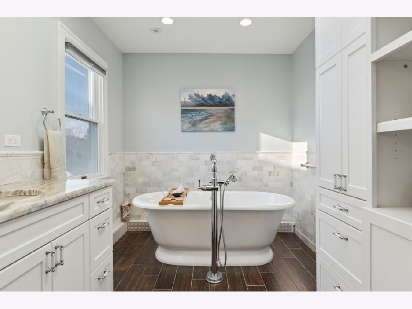
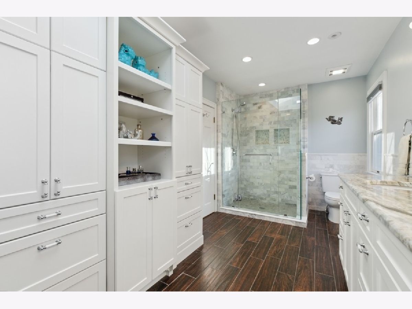
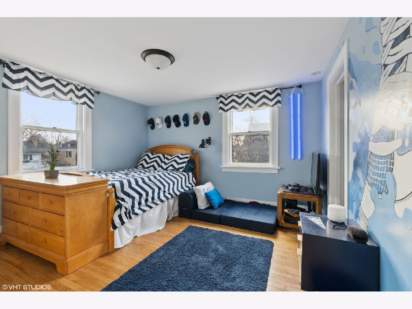
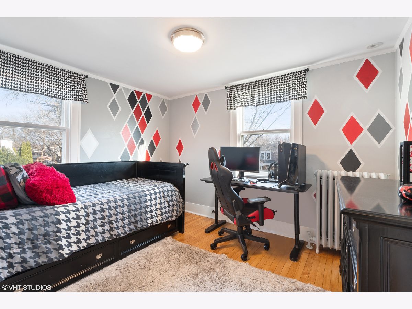
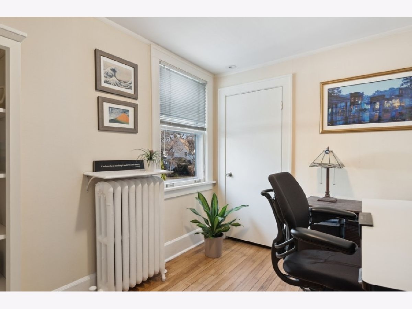
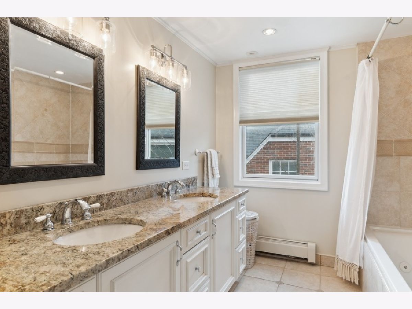
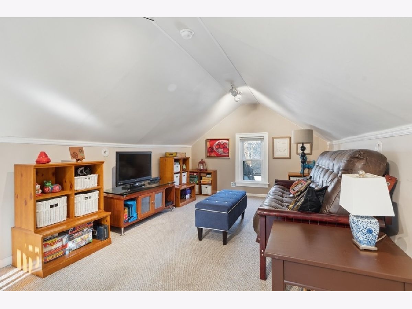
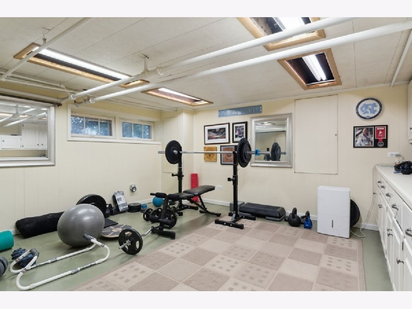
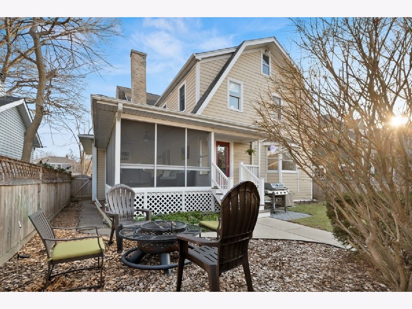
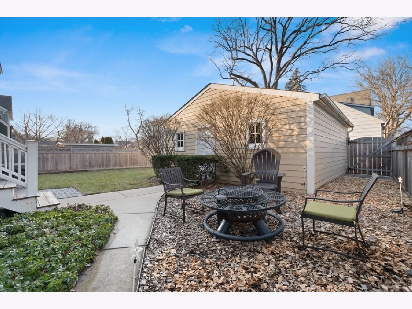
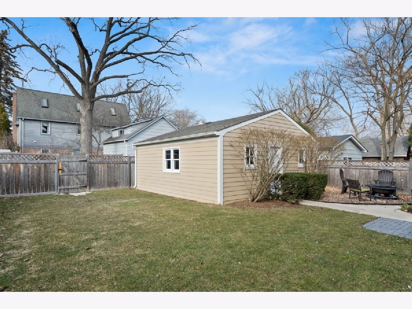
Room Specifics
Total Bedrooms: 4
Bedrooms Above Ground: 4
Bedrooms Below Ground: 0
Dimensions: —
Floor Type: —
Dimensions: —
Floor Type: —
Dimensions: —
Floor Type: —
Full Bathrooms: 3
Bathroom Amenities: Separate Shower,Double Sink,Soaking Tub
Bathroom in Basement: 0
Rooms: —
Basement Description: Partially Finished
Other Specifics
| 2 | |
| — | |
| Off Alley | |
| — | |
| — | |
| 53X131 | |
| Finished,Interior Stair,Unfinished | |
| — | |
| — | |
| — | |
| Not in DB | |
| — | |
| — | |
| — | |
| — |
Tax History
| Year | Property Taxes |
|---|---|
| 2013 | $15,435 |
| 2022 | $18,091 |
Contact Agent
Nearby Similar Homes
Nearby Sold Comparables
Contact Agent
Listing Provided By
@properties Christie's International Real Estate








