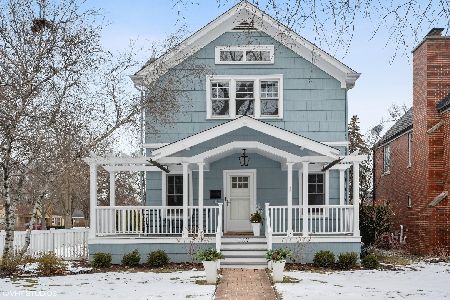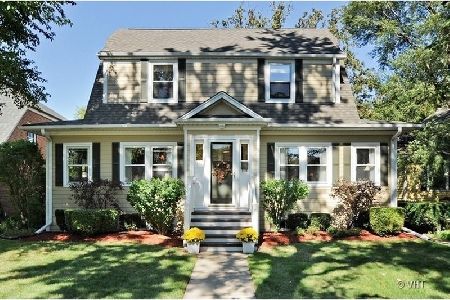555 Melrose Avenue, Kenilworth, Illinois 60043
$1,000,000
|
Sold
|
|
| Status: | Closed |
| Sqft: | 0 |
| Cost/Sqft: | — |
| Beds: | 4 |
| Baths: | 4 |
| Year Built: | 1942 |
| Property Taxes: | $19,867 |
| Days On Market: | 1786 |
| Lot Size: | 0,14 |
Description
Gorgeous, red brick home on coveted block in Kenilworth features four bedrooms, 3.5 bathrooms. Steps to park, tunnel to K-8 Joseph Sears School (which has been open for in person learning all year), Metra train, restaurant & shops. The first floor features nice, formal living room with large bay window, fireplace & built in bookshelves, dining room overlooking backyard with beautiful built-ins, large open, kitchen/family room area with vaulted ceiling and newer appliances. Island seating and tons of storage. Family room opens to large deck and fenced yard with gorgeous perennial garden. Private courtyard terrace with built-in grill. Second floor features four bedrooms, with two new bathrooms. Large, primary suite with double closets, vaulted ceilings and en-suite bathroom with heated floors. Finished basement with large open recreation room, full bathroom, laundry and storage. One car attached garage.
Property Specifics
| Single Family | |
| — | |
| — | |
| 1942 | |
| Full | |
| — | |
| No | |
| 0.14 |
| Cook | |
| — | |
| — / Not Applicable | |
| None | |
| Lake Michigan,Public | |
| Public Sewer | |
| 11004961 | |
| 05282100070000 |
Nearby Schools
| NAME: | DISTRICT: | DISTANCE: | |
|---|---|---|---|
|
Grade School
The Joseph Sears School |
38 | — | |
|
Middle School
The Joseph Sears School |
38 | Not in DB | |
|
High School
New Trier Twp H.s. Northfield/wi |
203 | Not in DB | |
Property History
| DATE: | EVENT: | PRICE: | SOURCE: |
|---|---|---|---|
| 15 Nov, 2016 | Sold | $930,000 | MRED MLS |
| 15 Oct, 2016 | Under contract | $949,000 | MRED MLS |
| 14 Oct, 2016 | Listed for sale | $949,000 | MRED MLS |
| 15 Jun, 2021 | Sold | $1,000,000 | MRED MLS |
| 1 Mar, 2021 | Under contract | $999,000 | MRED MLS |
| 26 Feb, 2021 | Listed for sale | $999,000 | MRED MLS |
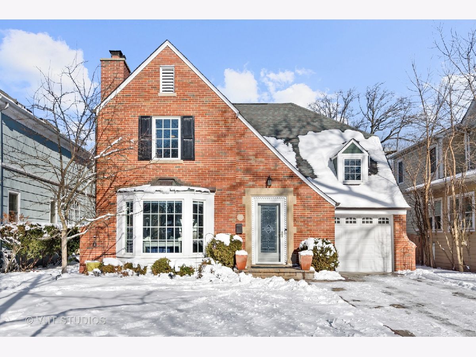
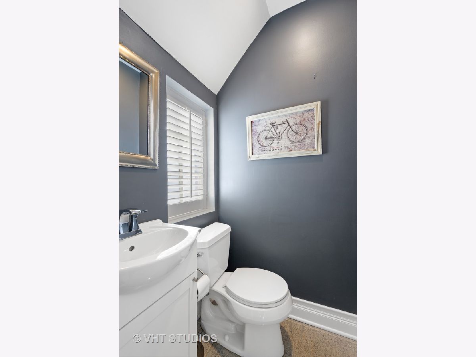
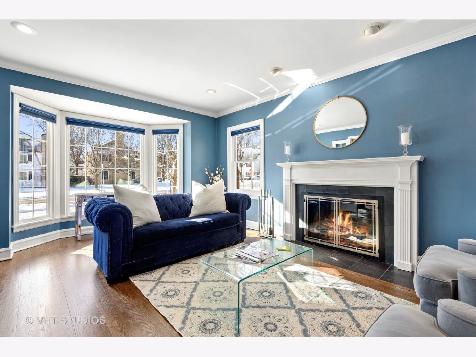
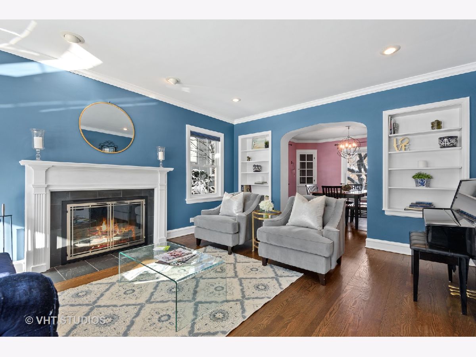
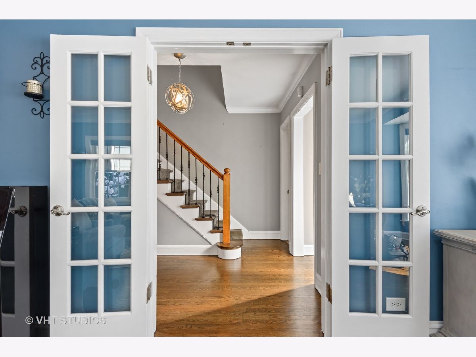
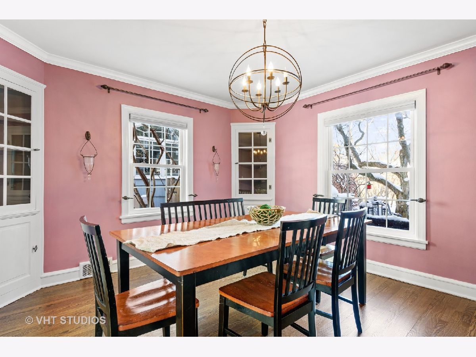
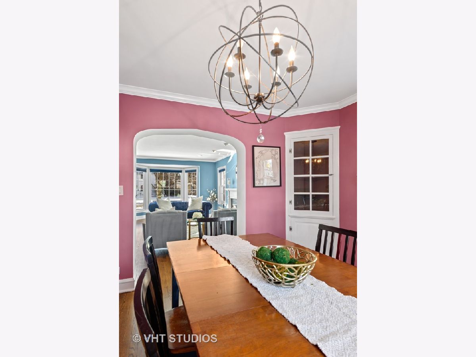
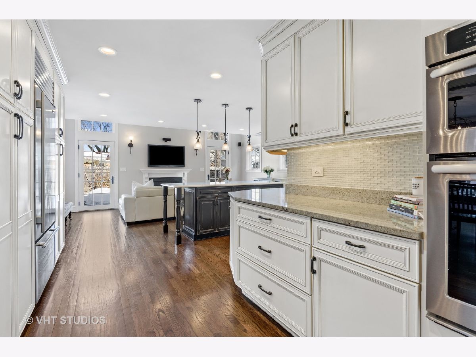
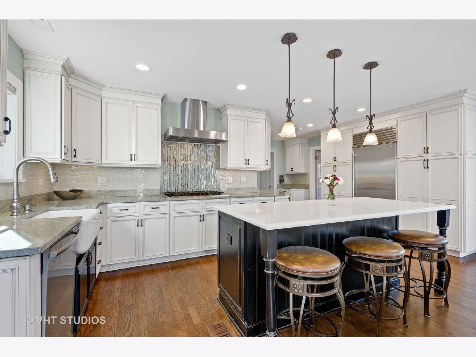
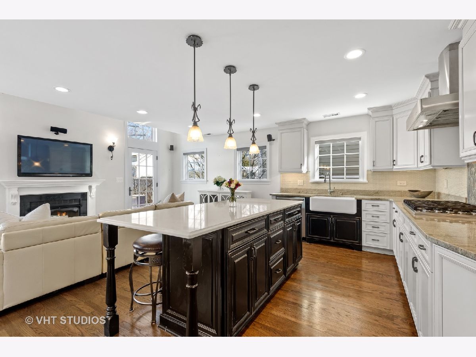
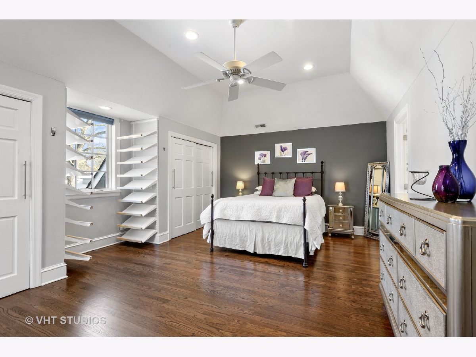
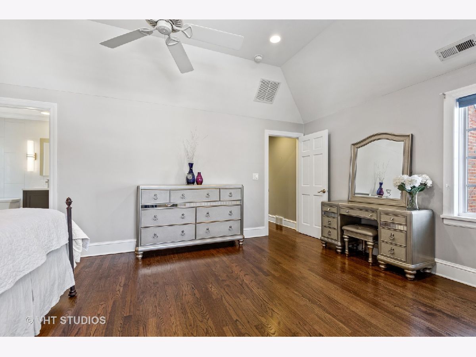
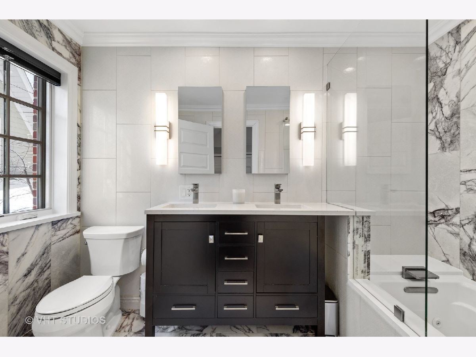
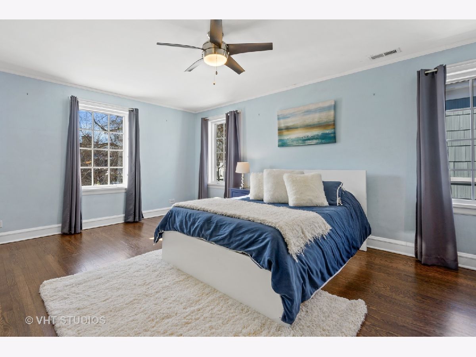
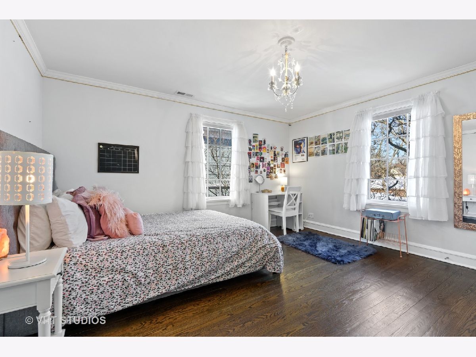
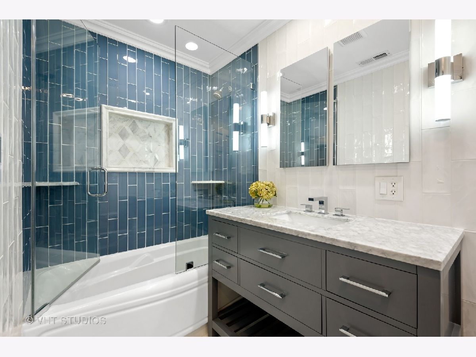
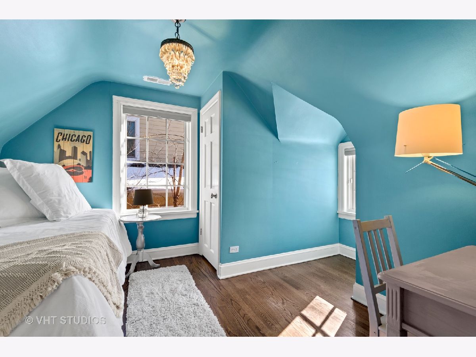
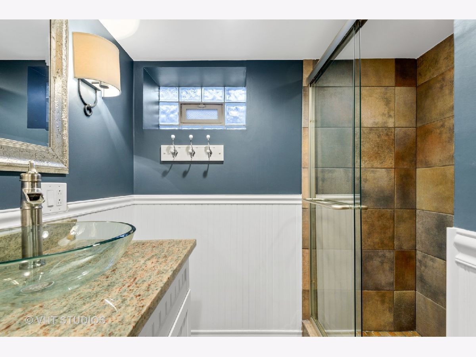
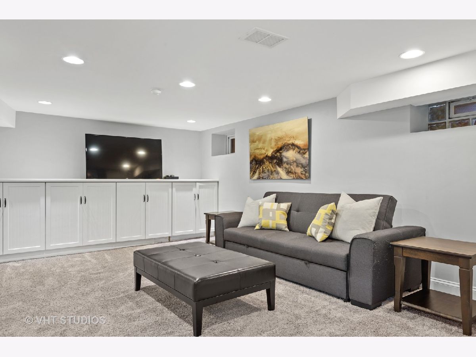
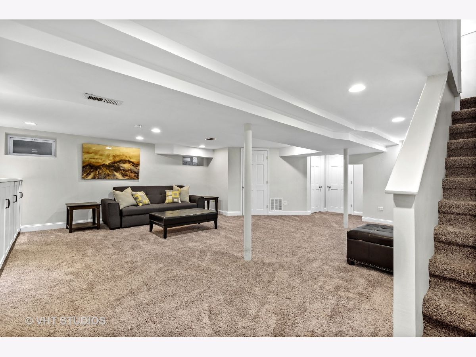
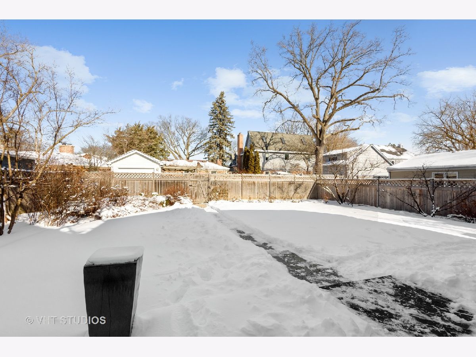
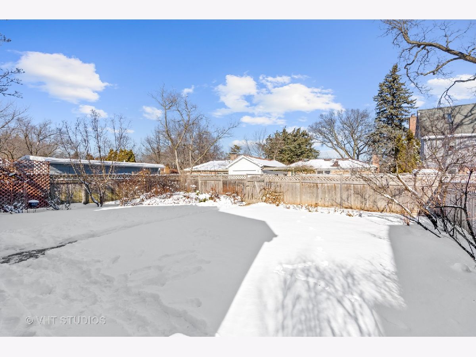
Room Specifics
Total Bedrooms: 4
Bedrooms Above Ground: 4
Bedrooms Below Ground: 0
Dimensions: —
Floor Type: Hardwood
Dimensions: —
Floor Type: Hardwood
Dimensions: —
Floor Type: Hardwood
Full Bathrooms: 4
Bathroom Amenities: —
Bathroom in Basement: 1
Rooms: Recreation Room
Basement Description: Finished
Other Specifics
| 1 | |
| — | |
| Concrete | |
| — | |
| — | |
| 50 X 125 | |
| Unfinished | |
| Full | |
| Hardwood Floors | |
| Double Oven, Microwave, Dishwasher, High End Refrigerator, Washer, Dryer, Disposal, Stainless Steel Appliance(s), Range Hood, Gas Cooktop | |
| Not in DB | |
| Park, Sidewalks, Street Lights, Street Paved | |
| — | |
| — | |
| — |
Tax History
| Year | Property Taxes |
|---|---|
| 2016 | $11,627 |
| 2021 | $19,867 |
Contact Agent
Nearby Similar Homes
Nearby Sold Comparables
Contact Agent
Listing Provided By
@properties







