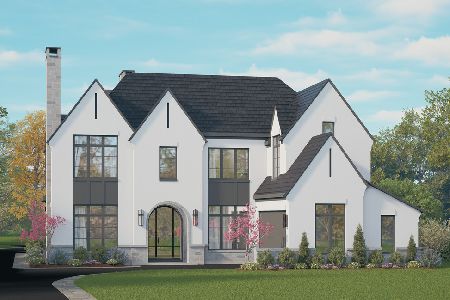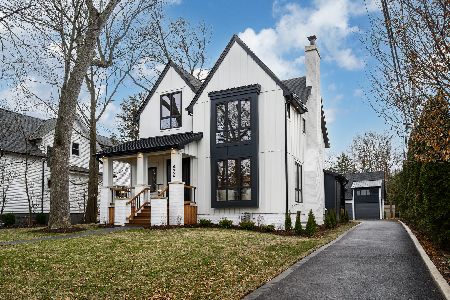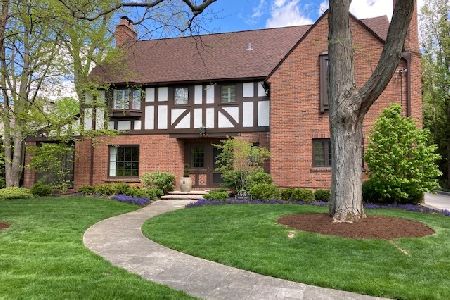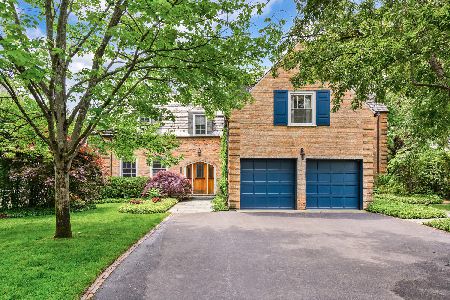551 Monroe Avenue, Glencoe, Illinois 60022
$1,810,000
|
Sold
|
|
| Status: | Closed |
| Sqft: | 4,574 |
| Cost/Sqft: | $411 |
| Beds: | 4 |
| Baths: | 6 |
| Year Built: | 1927 |
| Property Taxes: | $20,648 |
| Days On Market: | 2196 |
| Lot Size: | 0,34 |
Description
Absolutely stunning renovation of this charming Glencoe home! From the moment you enter the gracious foyer, you realize this home is truly special. Imagine entertaining in your custom DeGiulio eat-in kitchen with Pyrolave countertops from France, high end appliances, and rift oak floors that overlooks your family room with custom built-ins, coffered beam ceilings and stone fireplace! Large butler's pantry with limestone floors and wood countertops leads to a fabulous dining room, enormous living room with beautiful fireplace and a wood paneled library! Bonus 1st floor walk in pantry with tons of storage. 2nd floor includes 4 large bedrooms, all en suite. Master bedroom has soaring vaulted ceilings, 2 walk in closets, custom cabinetry and a spa like bathroom. Basement offers ample space for recreation. Great play room, office space, 5th bedroom or craft room, full bathroom and temperature controlled wine cellar. Gorgeous professionally landscaped yard offers amazing space and privacy for outdoor living. Not to be missed!
Property Specifics
| Single Family | |
| — | |
| — | |
| 1927 | |
| Full | |
| — | |
| No | |
| 0.34 |
| Cook | |
| — | |
| — / Not Applicable | |
| None | |
| Lake Michigan | |
| Public Sewer | |
| 10609384 | |
| 05074150220000 |
Nearby Schools
| NAME: | DISTRICT: | DISTANCE: | |
|---|---|---|---|
|
High School
New Trier Twp H.s. Northfield/wi |
203 | Not in DB | |
Property History
| DATE: | EVENT: | PRICE: | SOURCE: |
|---|---|---|---|
| 28 Aug, 2007 | Sold | $2,050,000 | MRED MLS |
| 4 Dec, 2006 | Under contract | $2,395,000 | MRED MLS |
| 28 Jun, 2006 | Listed for sale | $2,395,000 | MRED MLS |
| 1 Jun, 2020 | Sold | $1,810,000 | MRED MLS |
| 23 Feb, 2020 | Under contract | $1,879,000 | MRED MLS |
| — | Last price change | $1,929,000 | MRED MLS |
| 13 Jan, 2020 | Listed for sale | $1,929,000 | MRED MLS |
Room Specifics
Total Bedrooms: 5
Bedrooms Above Ground: 4
Bedrooms Below Ground: 1
Dimensions: —
Floor Type: Hardwood
Dimensions: —
Floor Type: Hardwood
Dimensions: —
Floor Type: Hardwood
Dimensions: —
Floor Type: —
Full Bathrooms: 6
Bathroom Amenities: Whirlpool,Separate Shower,Steam Shower,Double Sink
Bathroom in Basement: 1
Rooms: Bedroom 5,Den,Office,Recreation Room,Media Room,Foyer,Mud Room,Utility Room-Lower Level,Pantry,Other Room
Basement Description: Finished
Other Specifics
| 2 | |
| — | |
| Asphalt | |
| Balcony, Patio | |
| — | |
| 80X182 | |
| Full,Pull Down Stair | |
| Full | |
| Vaulted/Cathedral Ceilings, Bar-Dry, Bar-Wet, Hardwood Floors, Built-in Features, Walk-In Closet(s) | |
| Range, Microwave, Dishwasher, High End Refrigerator, Freezer, Washer, Dryer, Disposal, Wine Refrigerator, Cooktop | |
| Not in DB | |
| Park, Curbs, Sidewalks, Street Lights, Street Paved | |
| — | |
| — | |
| — |
Tax History
| Year | Property Taxes |
|---|---|
| 2007 | $34,689 |
| 2020 | $20,648 |
Contact Agent
Nearby Similar Homes
Nearby Sold Comparables
Contact Agent
Listing Provided By
@properties











