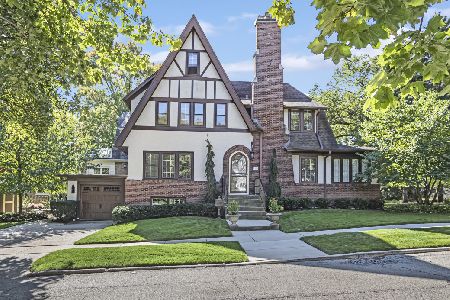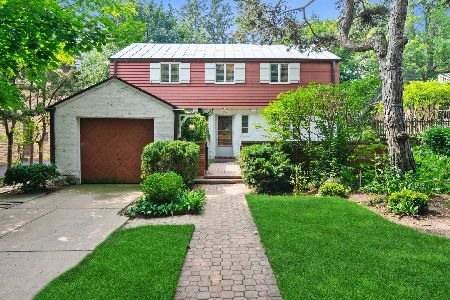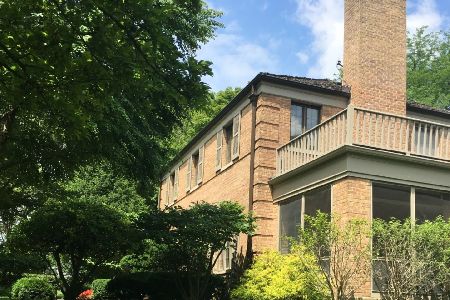551 Ridge Road, Kenilworth, Illinois 60043
$555,000
|
Sold
|
|
| Status: | Closed |
| Sqft: | 2,186 |
| Cost/Sqft: | $263 |
| Beds: | 3 |
| Baths: | 3 |
| Year Built: | 1963 |
| Property Taxes: | $17,055 |
| Days On Market: | 1704 |
| Lot Size: | 0,00 |
Description
Incredible value in this Kenilworth 3 bed, 3 bath home! This bright and spacious charmer is located on an amazing lot and in desirable Sears and New Trier school districts. Located across from the Indian Hill Country Club and its popular two-mile walking and biking loop, and a short walk to restaurants, trains, parks, and schools. Excellent layout with spacious living area and bedrooms make this one hard to beat! Features include wood burning fireplace, hardwood floors throughout, second floor laundry, ample closet and storage space, and attached 2.5 car garage. Enjoy your generously sized outdoor oasis with no/low maintenance composite decking patio and fenced yard with mature trees; perfect for grilling, entertaining, and relaxing outdoors surrounded by nature.
Property Specifics
| Single Family | |
| — | |
| Bi-Level | |
| 1963 | |
| None | |
| — | |
| No | |
| — |
| Cook | |
| — | |
| 0 / Not Applicable | |
| None | |
| Lake Michigan | |
| Public Sewer | |
| 11092705 | |
| 05281080030000 |
Nearby Schools
| NAME: | DISTRICT: | DISTANCE: | |
|---|---|---|---|
|
Grade School
The Joseph Sears School |
38 | — | |
|
Middle School
The Joseph Sears School |
38 | Not in DB | |
|
High School
New Trier Twp H.s. Northfield/wi |
203 | Not in DB | |
Property History
| DATE: | EVENT: | PRICE: | SOURCE: |
|---|---|---|---|
| 21 Sep, 2009 | Sold | $450,000 | MRED MLS |
| 29 Jul, 2009 | Under contract | $499,900 | MRED MLS |
| — | Last price change | $499,900 | MRED MLS |
| 31 May, 2009 | Listed for sale | $499,900 | MRED MLS |
| 7 Oct, 2021 | Sold | $555,000 | MRED MLS |
| 13 Aug, 2021 | Under contract | $575,000 | MRED MLS |
| — | Last price change | $585,000 | MRED MLS |
| 19 May, 2021 | Listed for sale | $599,000 | MRED MLS |
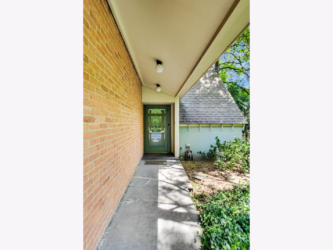
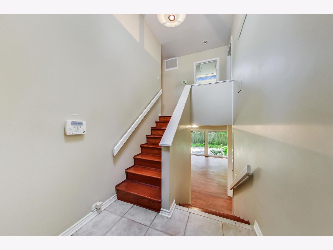
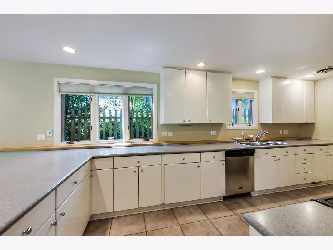
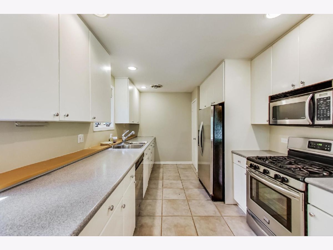
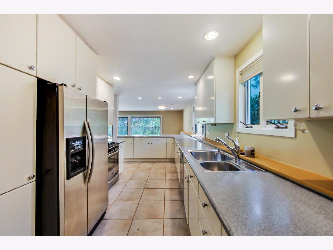
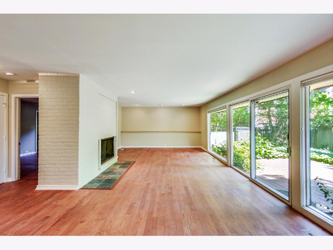
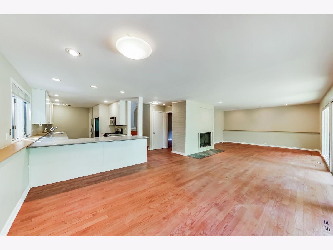
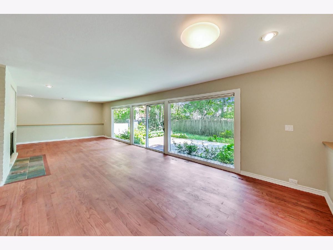
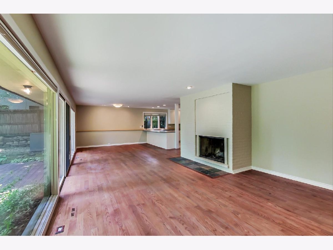
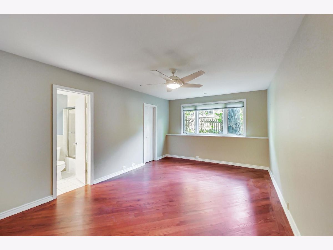
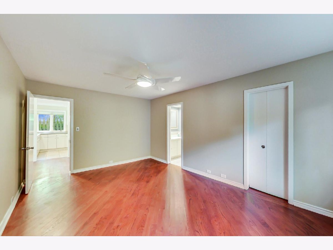
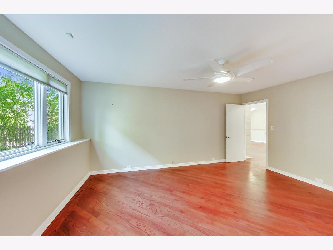
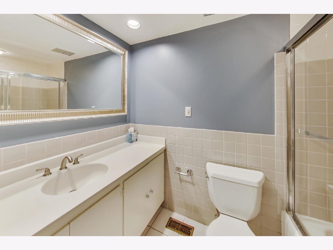
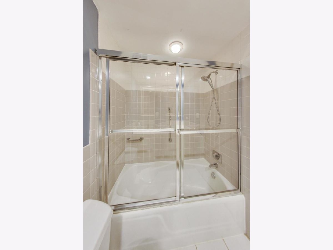
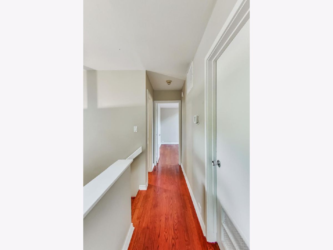
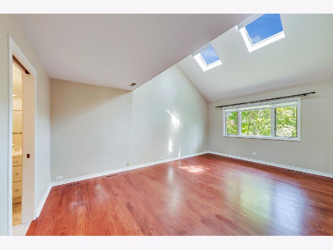
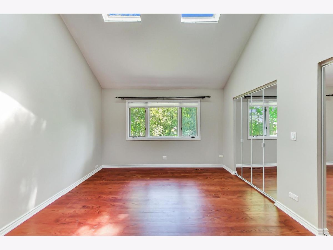
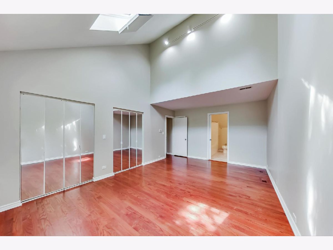
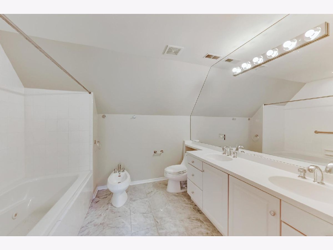
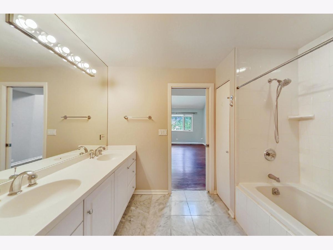
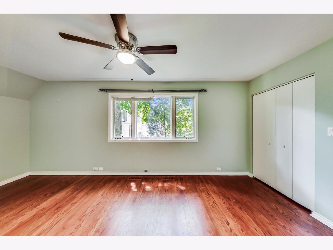
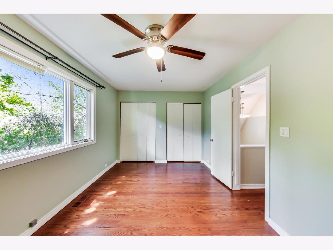
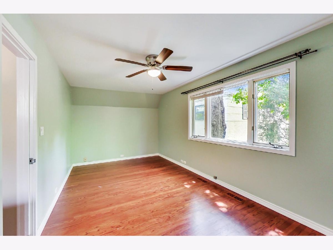
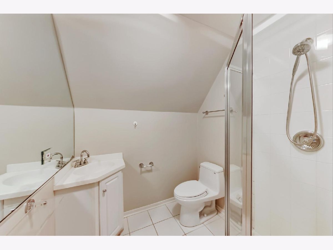
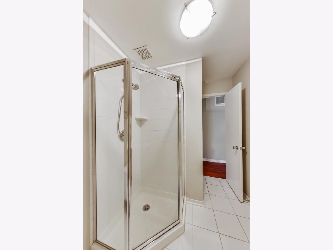
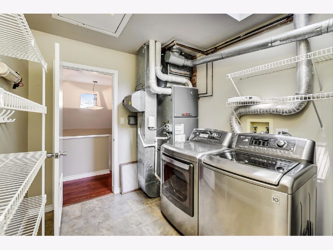
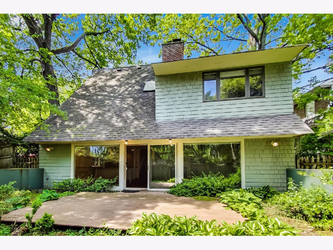
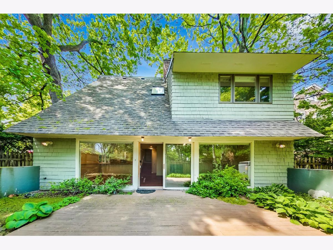
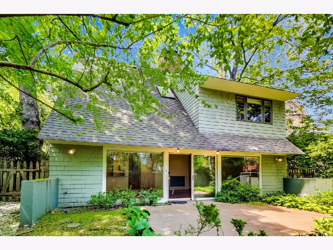
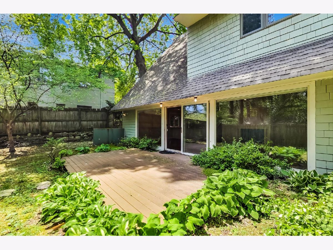
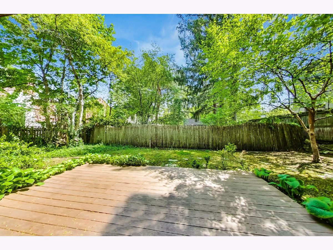
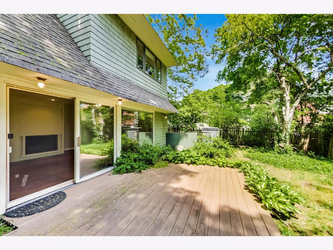
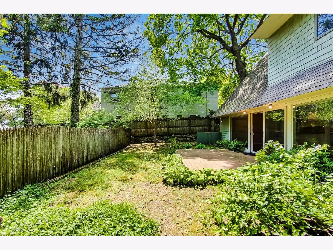
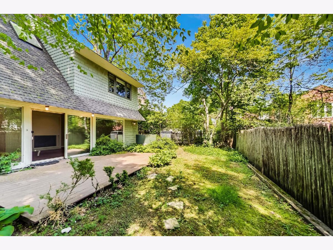
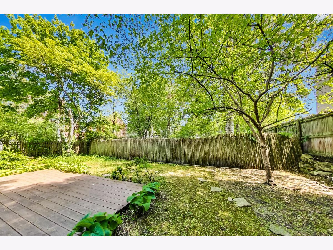
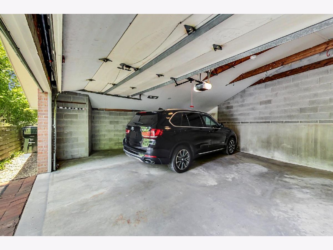
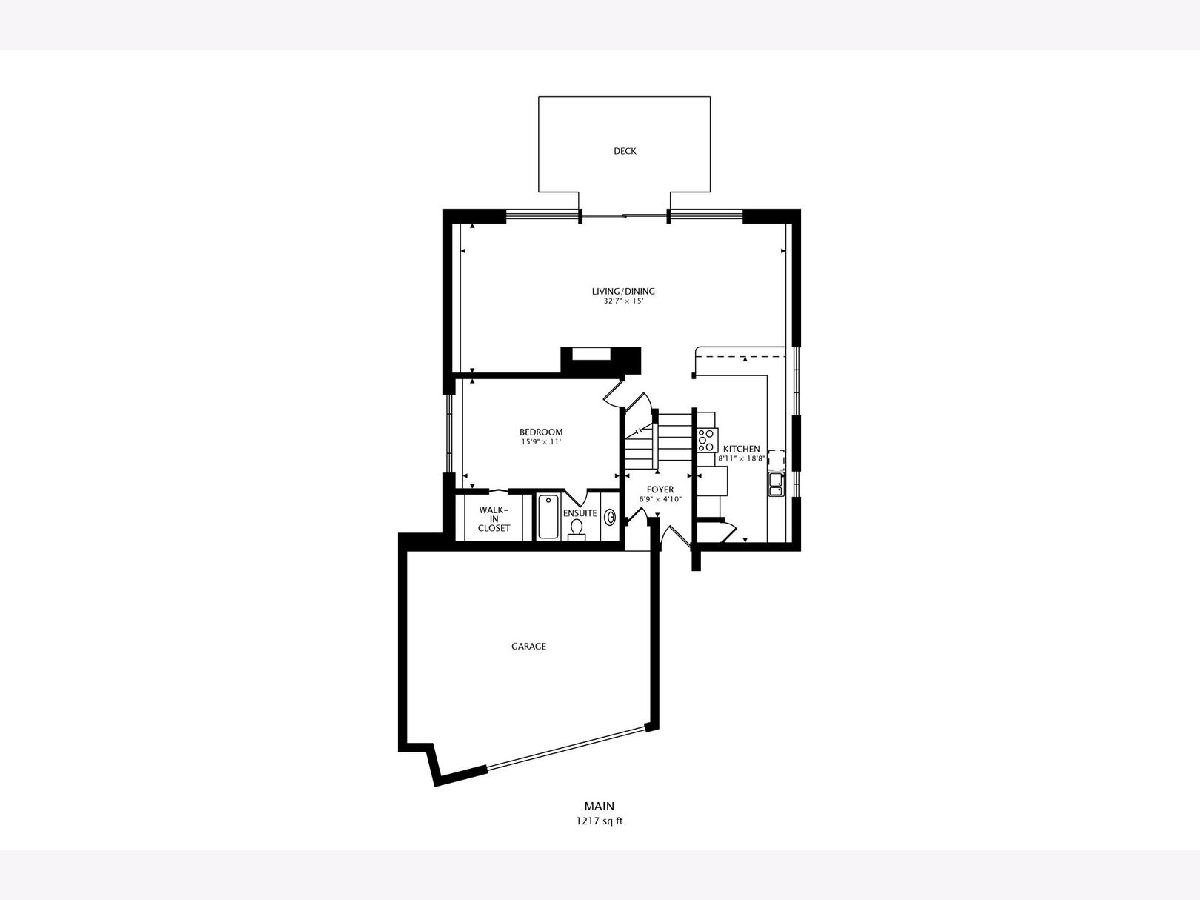
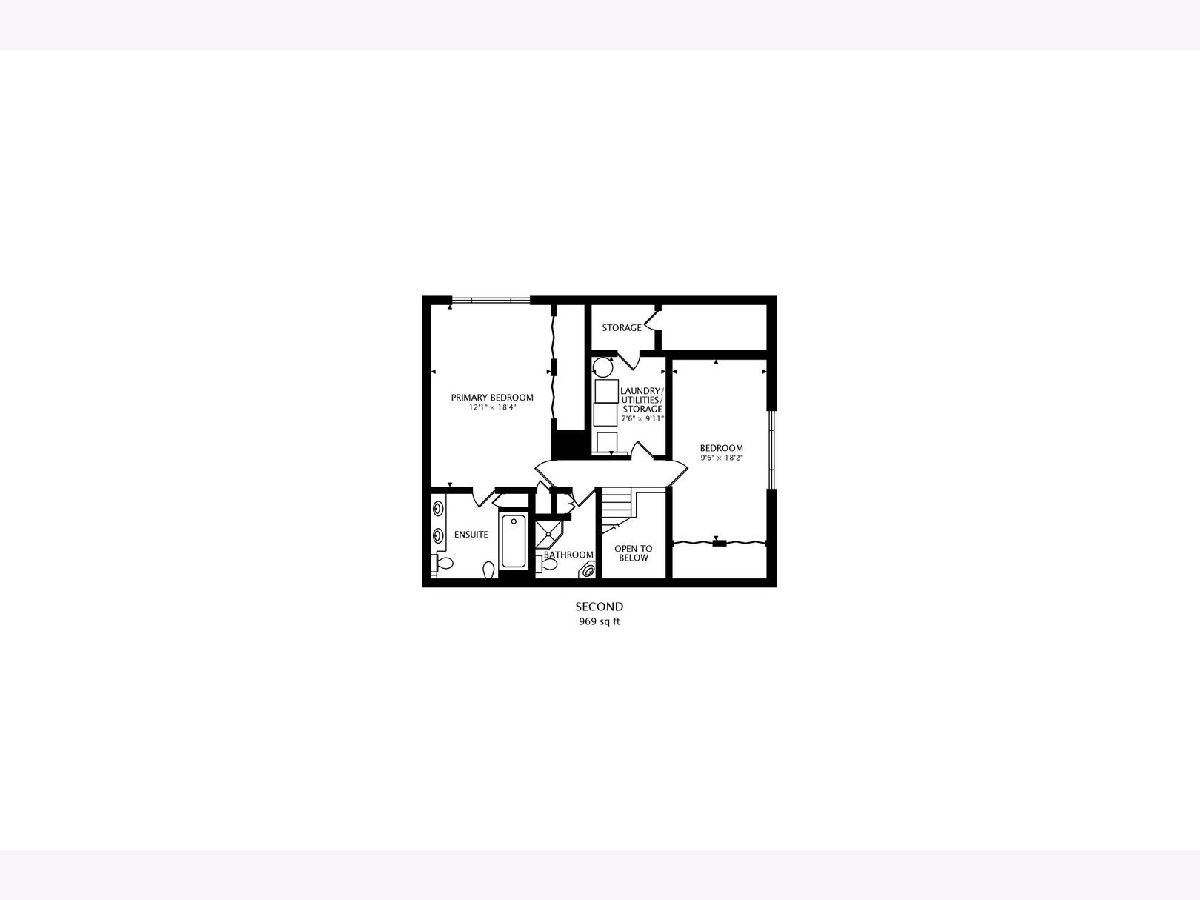
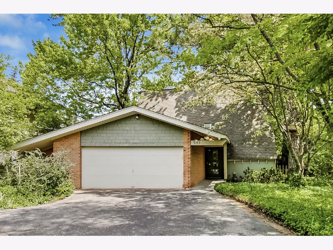
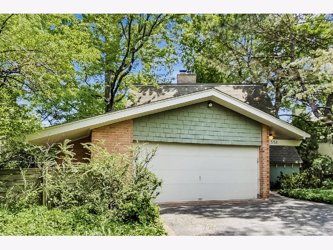
Room Specifics
Total Bedrooms: 3
Bedrooms Above Ground: 3
Bedrooms Below Ground: 0
Dimensions: —
Floor Type: Hardwood
Dimensions: —
Floor Type: Hardwood
Full Bathrooms: 3
Bathroom Amenities: Whirlpool,Double Sink,Bidet
Bathroom in Basement: 0
Rooms: No additional rooms
Basement Description: None
Other Specifics
| 2.5 | |
| Concrete Perimeter | |
| Asphalt | |
| Deck, Patio, Storms/Screens | |
| — | |
| 53 X 128 X 113 | |
| Pull Down Stair,Unfinished | |
| Full | |
| Vaulted/Cathedral Ceilings, Skylight(s), Hardwood Floors, First Floor Bedroom, Second Floor Laundry, First Floor Full Bath | |
| Range, Microwave, Dishwasher, Refrigerator, Freezer, Washer, Dryer, Stainless Steel Appliance(s) | |
| Not in DB | |
| Park, Sidewalks, Street Lights, Street Paved | |
| — | |
| — | |
| Wood Burning, Attached Fireplace Doors/Screen |
Tax History
| Year | Property Taxes |
|---|---|
| 2009 | $9,653 |
| 2021 | $17,055 |
Contact Agent
Nearby Similar Homes
Nearby Sold Comparables
Contact Agent
Listing Provided By
Fulton Grace Realty






