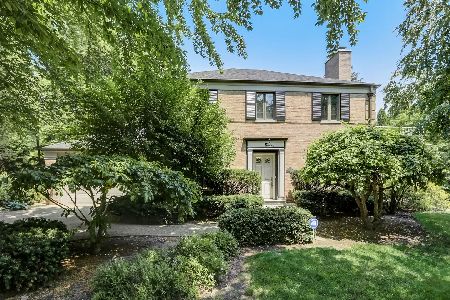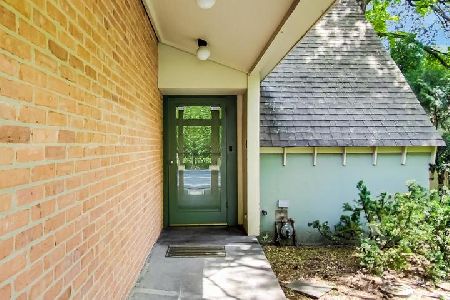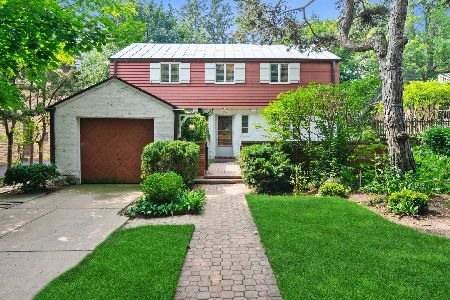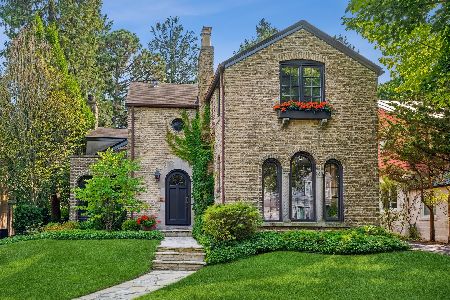727 Kent Road, Kenilworth, Illinois 60043
$850,000
|
Sold
|
|
| Status: | Closed |
| Sqft: | 0 |
| Cost/Sqft: | — |
| Beds: | 3 |
| Baths: | 3 |
| Year Built: | 1941 |
| Property Taxes: | $18,449 |
| Days On Market: | 1744 |
| Lot Size: | 0,24 |
Description
Classic brick Georgian custom built by Hemphill. Sitting on an extra wide, professionally landscaped lot on a quiet lane in Kenilworth, this beautiful home features a formal LR and DR, granite kitchen, paneled den and inviting screened porch. Large master with marble en-suite bath and 2 generously sized bedrooms on 2nd floor, all with California closets. Large rec room with fireplace and bar, laundry and loads of storage space on the lower level. Attached 2 car garage. Elementary schools include Joseph Sears, Faith, Hope and Charity, and North Shore Country Day; highly regarded New Trier High School district all within walking distance. Easy walk to Metra and Kenilworth shops.
Property Specifics
| Single Family | |
| — | |
| Georgian | |
| 1941 | |
| Full | |
| — | |
| No | |
| 0.24 |
| Cook | |
| — | |
| 0 / Not Applicable | |
| None | |
| Lake Michigan | |
| Public Sewer | |
| 11049887 | |
| 05281080130000 |
Nearby Schools
| NAME: | DISTRICT: | DISTANCE: | |
|---|---|---|---|
|
Grade School
The Joseph Sears School |
38 | — | |
|
Middle School
The Joseph Sears School |
38 | Not in DB | |
|
High School
New Trier Twp H.s. Northfield/wi |
203 | Not in DB | |
Property History
| DATE: | EVENT: | PRICE: | SOURCE: |
|---|---|---|---|
| 31 Mar, 2010 | Sold | $815,000 | MRED MLS |
| 10 Feb, 2010 | Under contract | $854,000 | MRED MLS |
| — | Last price change | $879,000 | MRED MLS |
| 9 Nov, 2009 | Listed for sale | $879,000 | MRED MLS |
| 11 Jun, 2021 | Sold | $850,000 | MRED MLS |
| 16 Apr, 2021 | Under contract | $845,000 | MRED MLS |
| 11 Apr, 2021 | Listed for sale | $845,000 | MRED MLS |
| 21 Jul, 2023 | Sold | $1,089,000 | MRED MLS |
| 23 Jun, 2023 | Under contract | $1,089,000 | MRED MLS |
| 22 Jun, 2023 | Listed for sale | $1,089,000 | MRED MLS |
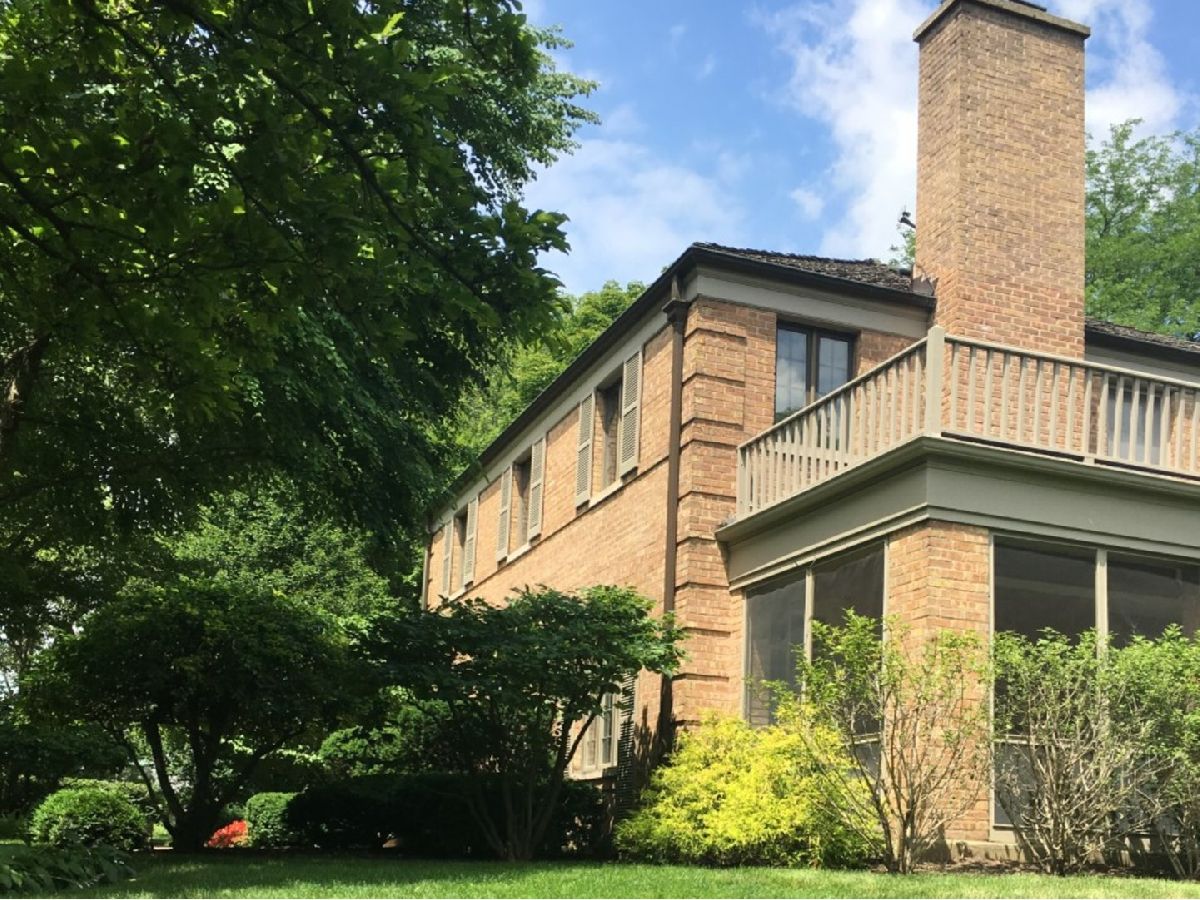
Room Specifics
Total Bedrooms: 3
Bedrooms Above Ground: 3
Bedrooms Below Ground: 0
Dimensions: —
Floor Type: Carpet
Dimensions: —
Floor Type: Hardwood
Full Bathrooms: 3
Bathroom Amenities: Whirlpool,Separate Shower
Bathroom in Basement: 0
Rooms: Den,Recreation Room,Screened Porch
Basement Description: Finished
Other Specifics
| 2 | |
| Concrete Perimeter | |
| Brick | |
| Porch Screened | |
| — | |
| 71 X 143 X 68 X 163 | |
| — | |
| Full | |
| Bar-Dry | |
| Range, Microwave, Dishwasher, Refrigerator, Washer, Dryer, Disposal | |
| Not in DB | |
| — | |
| — | |
| — | |
| Wood Burning |
Tax History
| Year | Property Taxes |
|---|---|
| 2010 | $13,786 |
| 2021 | $18,449 |
| 2023 | $17,917 |
Contact Agent
Nearby Similar Homes
Nearby Sold Comparables
Contact Agent
Listing Provided By
Homevue Realty, Inc





