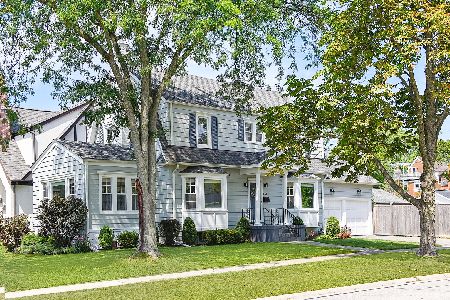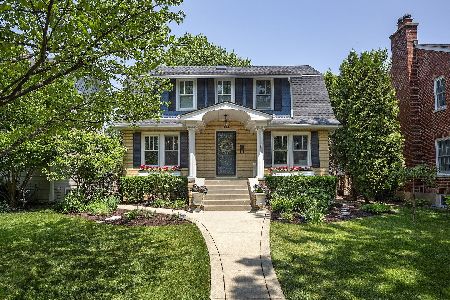551 Rosewood Avenue, Winnetka, Illinois 60093
$1,745,000
|
Sold
|
|
| Status: | Closed |
| Sqft: | 5,395 |
| Cost/Sqft: | $332 |
| Beds: | 5 |
| Baths: | 7 |
| Year Built: | 2019 |
| Property Taxes: | $0 |
| Days On Market: | 2085 |
| Lot Size: | 0,20 |
Description
Welcome to your new home! This thoughtfully designed 3 story home ticks every box and then some - everything today's buyers are looking for. The first floor offers a fantastic layout with a formal living and dining room, paneled office with its own pergola covered patio. The gourmet kitchen is beautifully appointed with high-end appliances, custom cabinetry, and a built-in banquet that opens to the family room with a coffered ceiling and fireplace. The 2nd floor offers 4 en-suite bedrooms and an ample laundry room. The master suite has excellent closet space and a fabulous bath with vaulted ceilings, soaking tub and luxurious shower. The third floor includes a 5th full bath and works perfectly as a 5th bedroom, guest room, or rec space. The lower level has everything you need- recreation room, 6th bed, 6th full bath, built-in bar, exercise room, and ample storage. Great location for walking to schools, parks, tennis, golf, and town. Agent owned/interest.
Property Specifics
| Single Family | |
| — | |
| — | |
| 2019 | |
| Full | |
| — | |
| No | |
| 0.2 |
| Cook | |
| — | |
| 0 / Not Applicable | |
| None | |
| Public | |
| Public Sewer | |
| 10704801 | |
| 05201070110000 |
Nearby Schools
| NAME: | DISTRICT: | DISTANCE: | |
|---|---|---|---|
|
Grade School
Crow Island Elementary School |
36 | — | |
|
Middle School
Carleton W Washburne School |
36 | Not in DB | |
|
High School
New Trier Twp H.s. Northfield/wi |
203 | Not in DB | |
Property History
| DATE: | EVENT: | PRICE: | SOURCE: |
|---|---|---|---|
| 15 Jul, 2020 | Sold | $1,745,000 | MRED MLS |
| 15 Jun, 2020 | Under contract | $1,789,000 | MRED MLS |
| — | Last price change | $1,799,000 | MRED MLS |
| 4 May, 2020 | Listed for sale | $1,799,000 | MRED MLS |
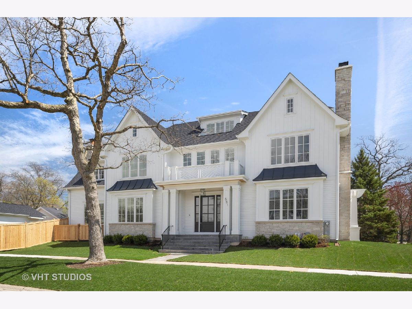
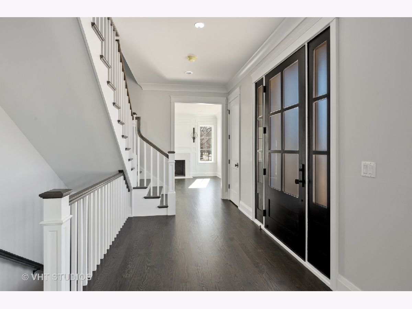
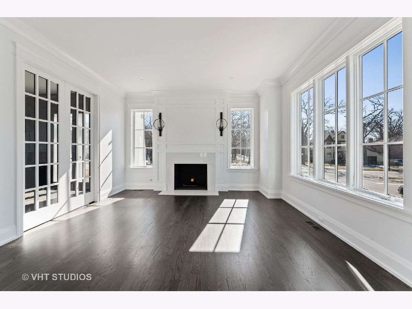
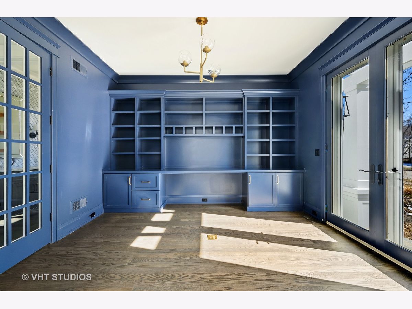
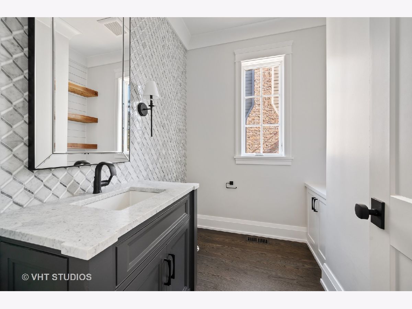
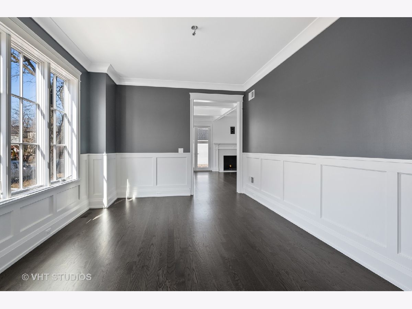
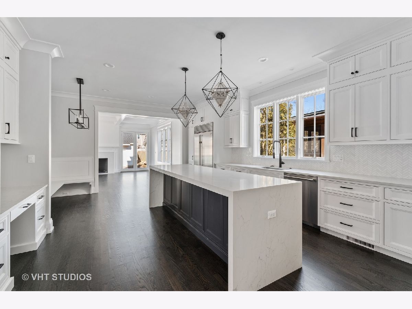
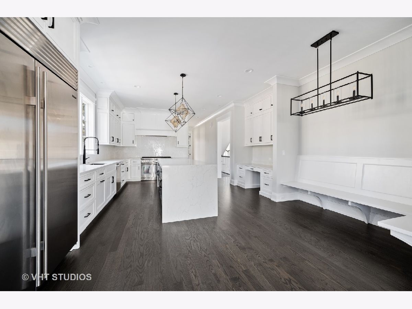
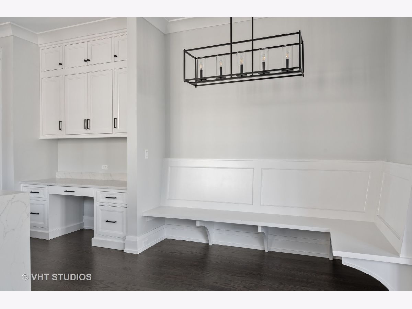
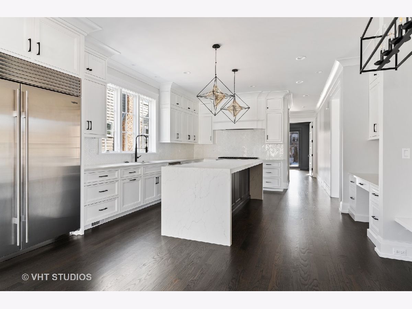
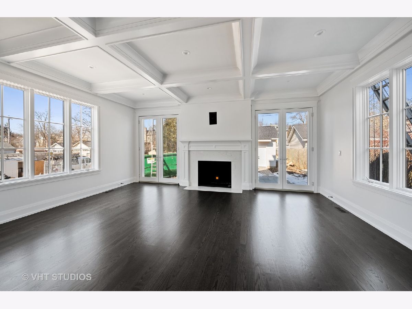
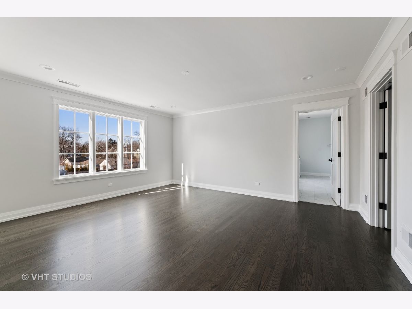
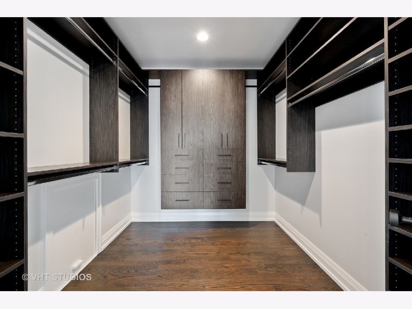
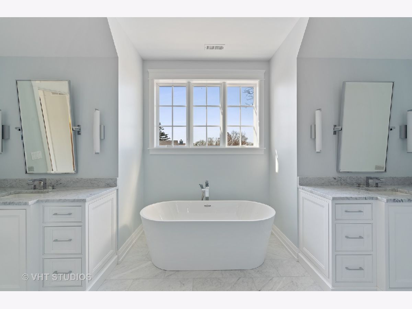
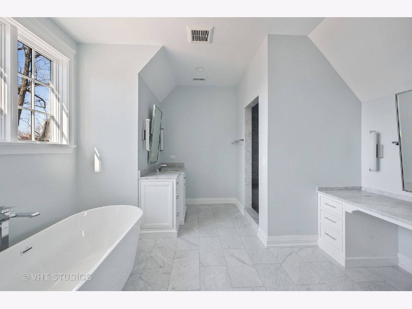
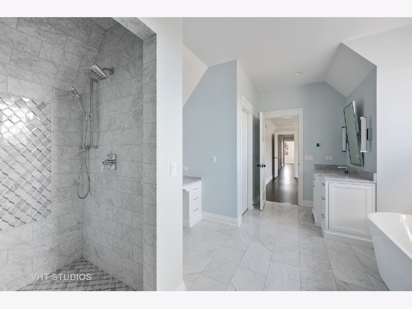
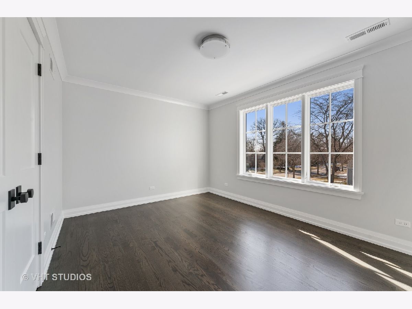
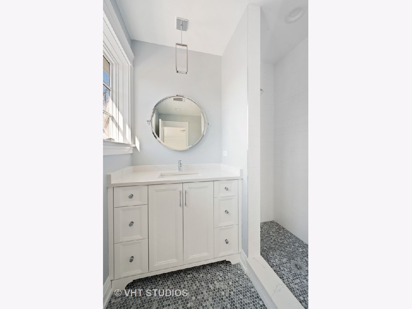
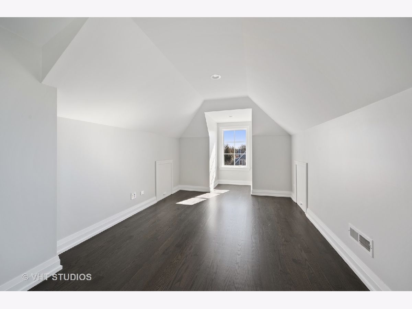
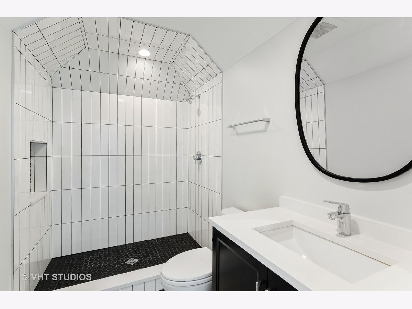
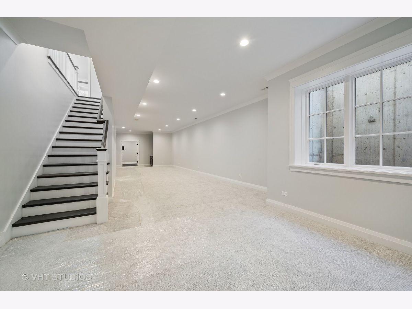
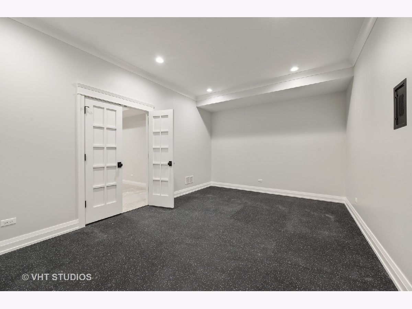
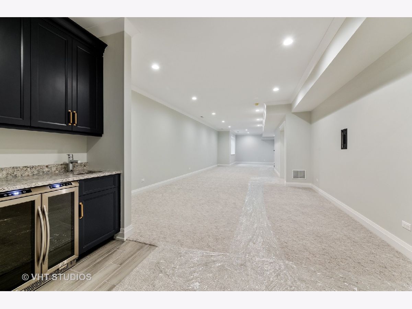
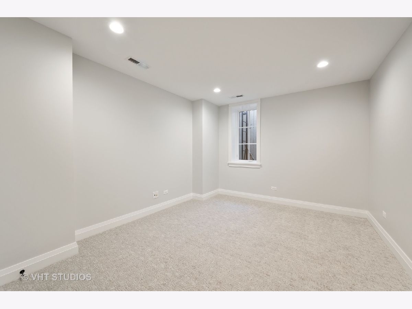
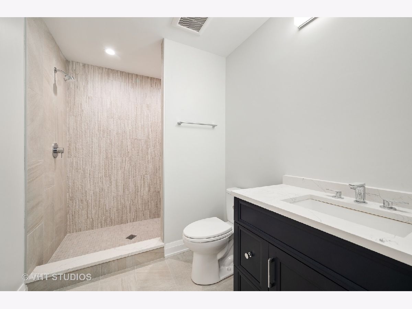
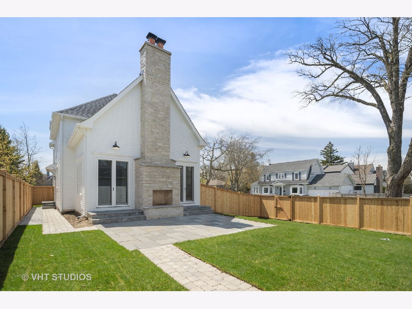
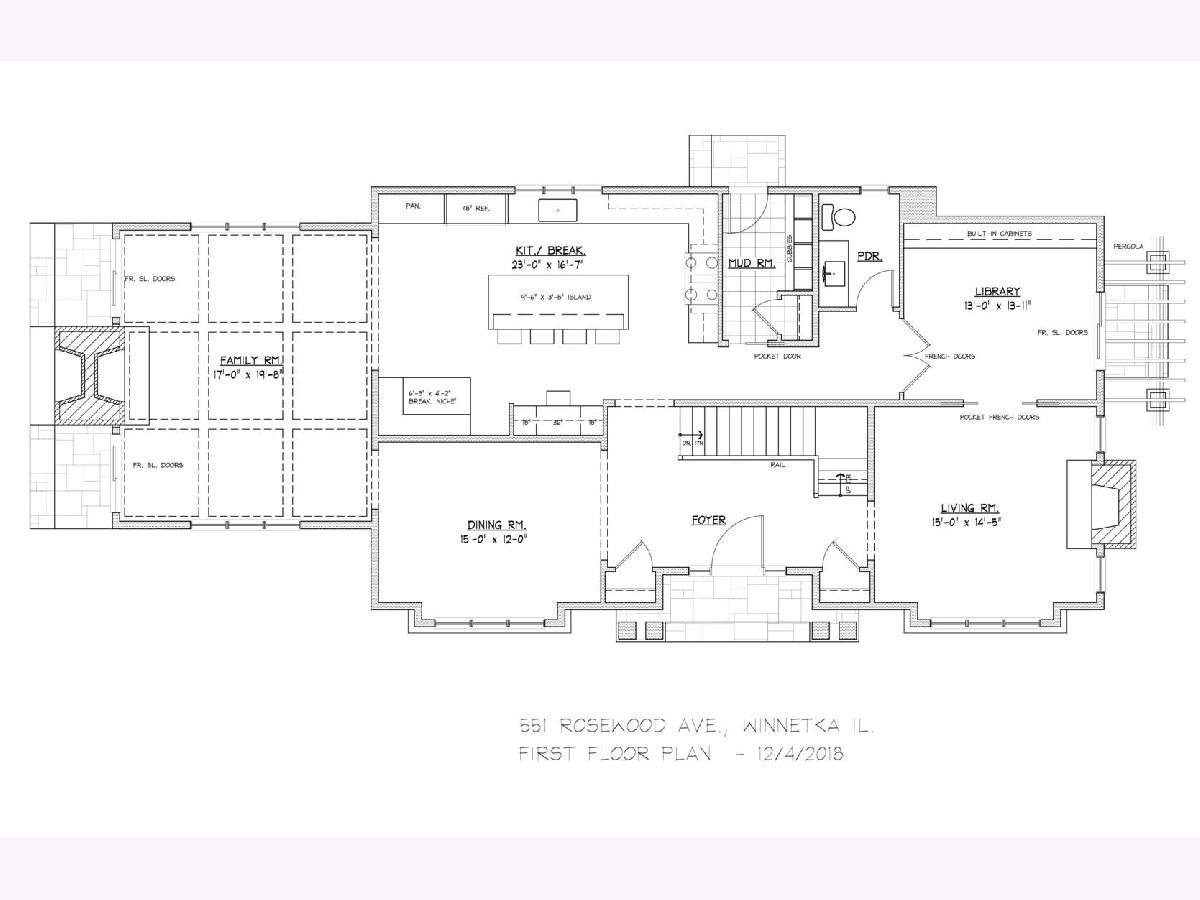
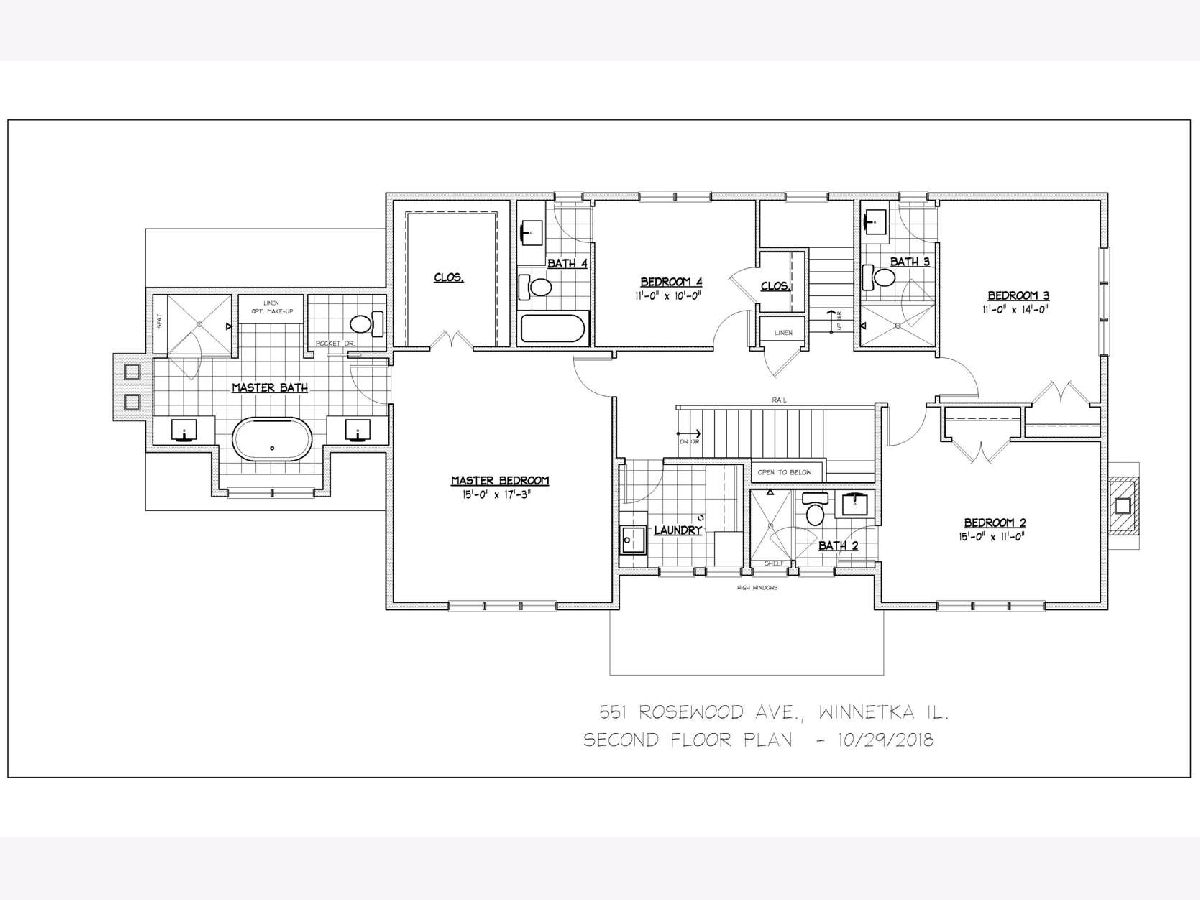
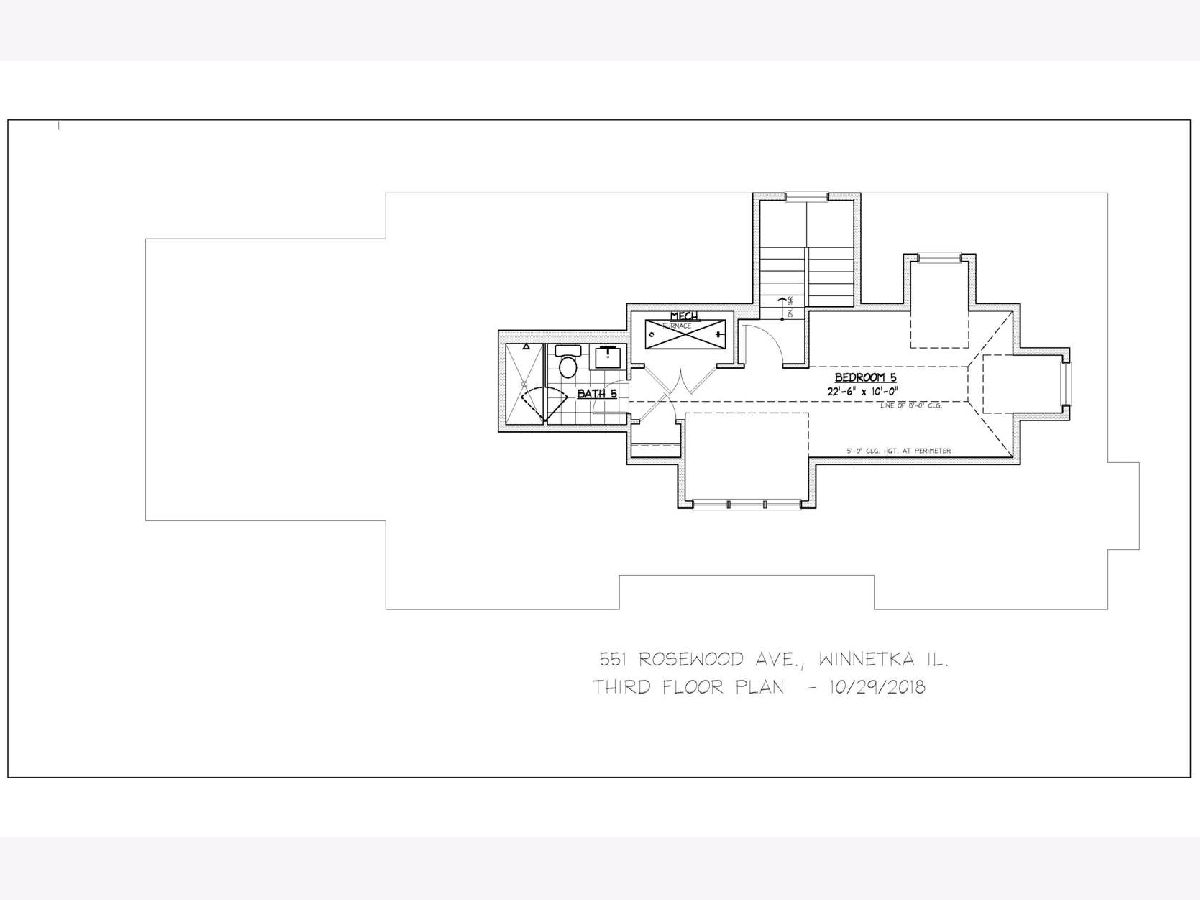
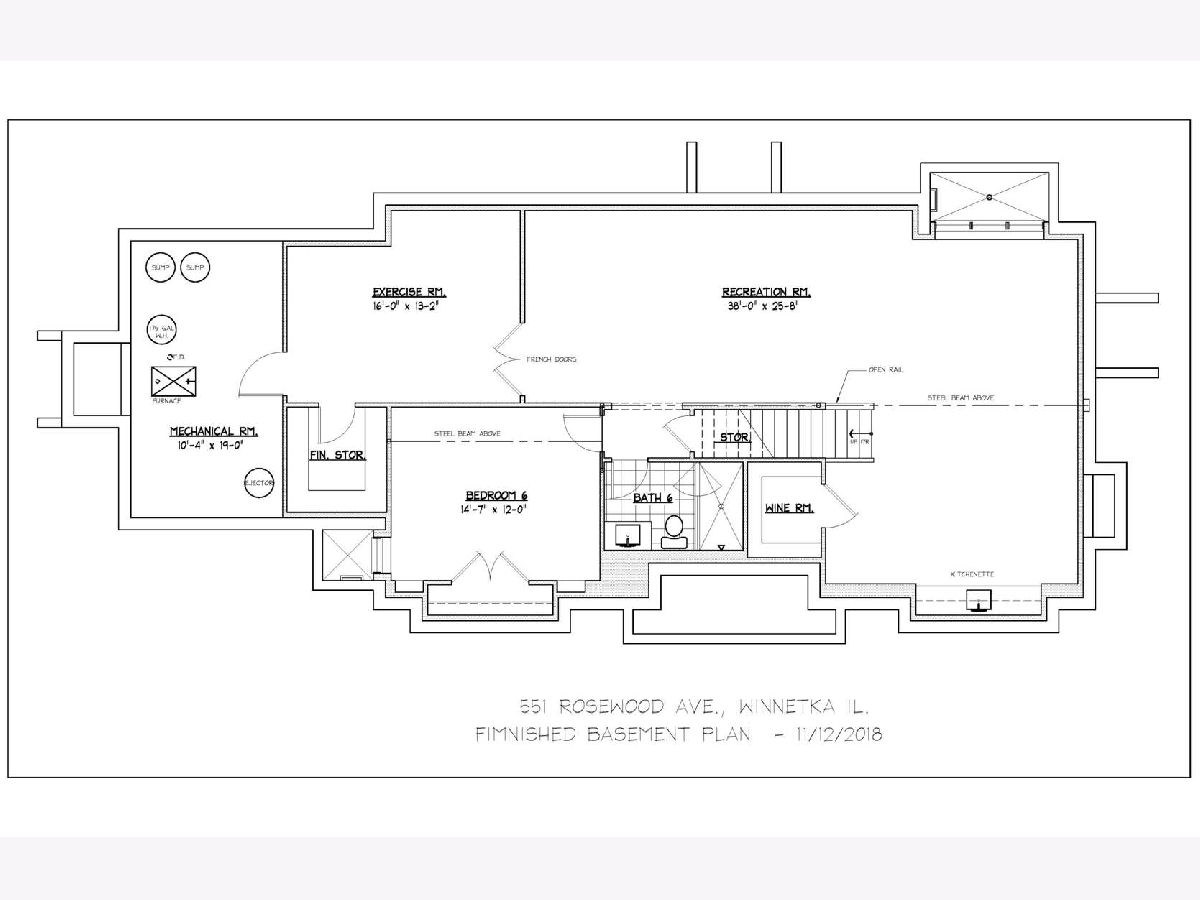
Room Specifics
Total Bedrooms: 6
Bedrooms Above Ground: 5
Bedrooms Below Ground: 1
Dimensions: —
Floor Type: Hardwood
Dimensions: —
Floor Type: Hardwood
Dimensions: —
Floor Type: Hardwood
Dimensions: —
Floor Type: —
Dimensions: —
Floor Type: —
Full Bathrooms: 7
Bathroom Amenities: Separate Shower,Double Sink,Soaking Tub
Bathroom in Basement: 1
Rooms: Bedroom 5,Bedroom 6,Office,Recreation Room,Exercise Room,Utility Room-Lower Level
Basement Description: Finished
Other Specifics
| 2 | |
| — | |
| — | |
| Patio | |
| — | |
| 50 X 177 | |
| — | |
| Full | |
| Vaulted/Cathedral Ceilings, Bar-Wet, Hardwood Floors, Heated Floors, Second Floor Laundry, Built-in Features, Walk-In Closet(s) | |
| Double Oven, Microwave, Dishwasher, High End Refrigerator, Washer, Dryer, Stainless Steel Appliance(s), Wine Refrigerator, Cooktop, Range Hood, Water Purifier | |
| Not in DB | |
| — | |
| — | |
| — | |
| — |
Tax History
| Year | Property Taxes |
|---|
Contact Agent
Nearby Similar Homes
Nearby Sold Comparables
Contact Agent
Listing Provided By
@properties








