551 Terrace Lane, South Elgin, Illinois 60177
$505,000
|
Sold
|
|
| Status: | Closed |
| Sqft: | 3,180 |
| Cost/Sqft: | $167 |
| Beds: | 4 |
| Baths: | 5 |
| Year Built: | 2001 |
| Property Taxes: | $11,229 |
| Days On Market: | 1613 |
| Lot Size: | 0,24 |
Description
Beautiful custom brick front estate home! 2-story foyer! Dramatic 2-story family room with decorative pillars, solid stone fireplace and lots of natural light! Upgraded eat-in kitchen with maple cabinetry, stainless steel appliances, custom backsplash and slider to patio! Separate formal dining room with crown molding! Convenient 1st floor bedroom with crown molding! Spacious master bedroom with vaulted ceiling and private luxury bath with double door entry, soaker tub, separate glass shower and dual sink vanity! Gracious size secondary bedrooms! Full finished basement with rec room, media area, 5th bedroom and full bath! Neutral throughout! St. Charles schools! Close to shopping and transportation!
Property Specifics
| Single Family | |
| — | |
| — | |
| 2001 | |
| — | |
| — | |
| No | |
| 0.24 |
| Kane | |
| Thornwood | |
| 134 / Quarterly | |
| — | |
| — | |
| — | |
| 11202375 | |
| 0905258008 |
Property History
| DATE: | EVENT: | PRICE: | SOURCE: |
|---|---|---|---|
| 30 Dec, 2019 | Under contract | $0 | MRED MLS |
| 14 Aug, 2019 | Listed for sale | $0 | MRED MLS |
| 1 Oct, 2021 | Sold | $505,000 | MRED MLS |
| 10 Sep, 2021 | Under contract | $529,900 | MRED MLS |
| 27 Aug, 2021 | Listed for sale | $529,900 | MRED MLS |
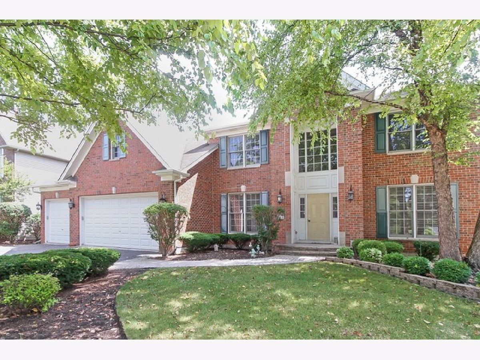
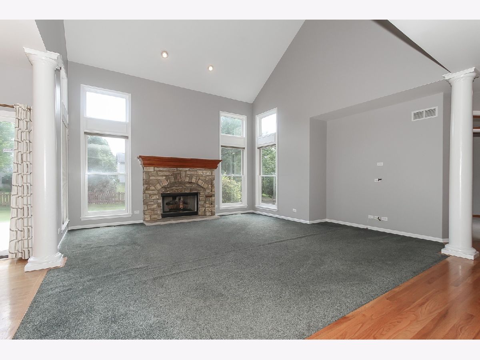
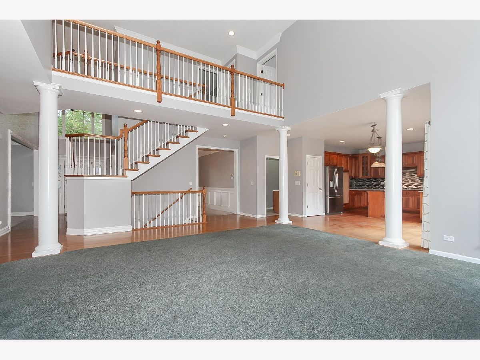
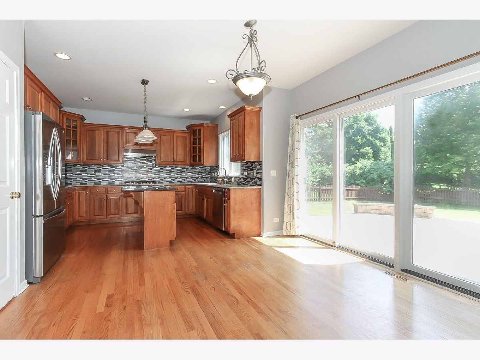
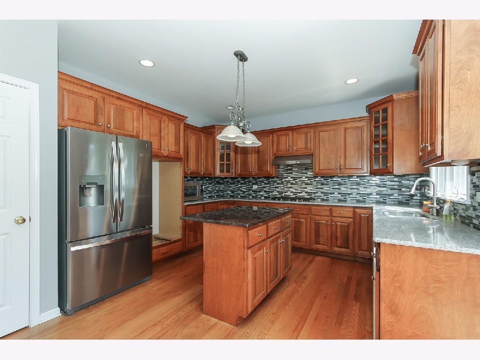
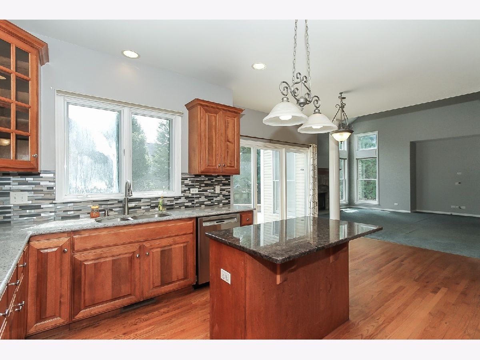
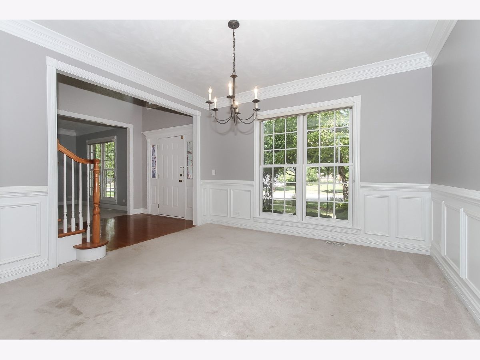
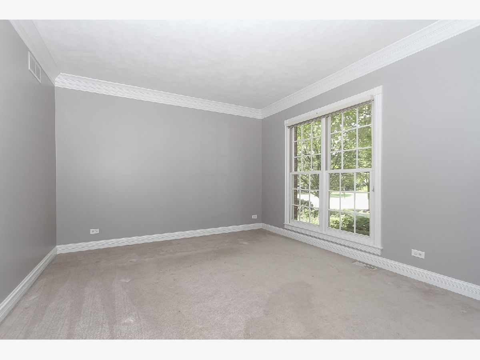
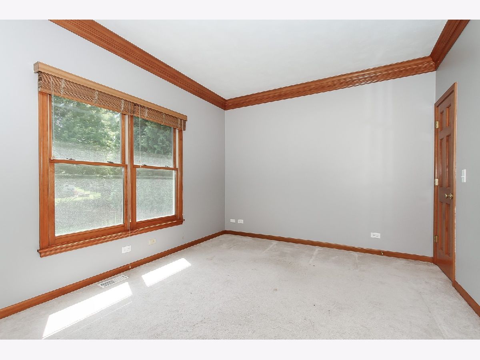
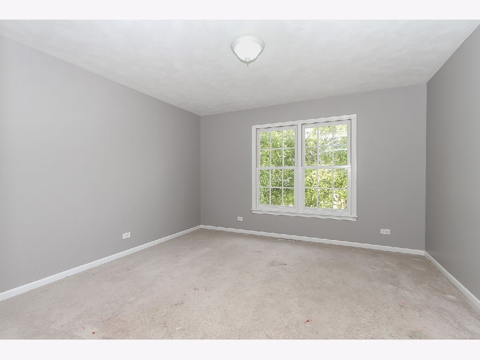
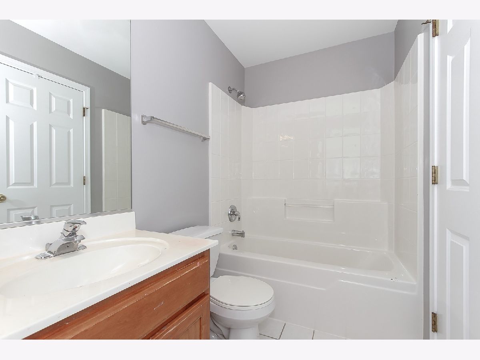
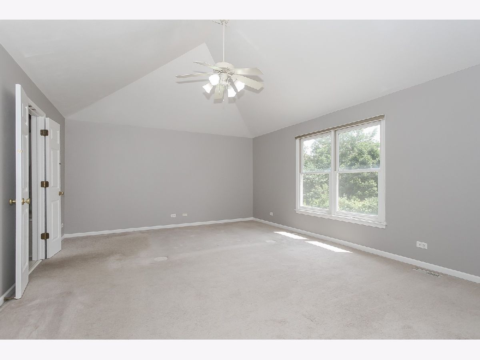
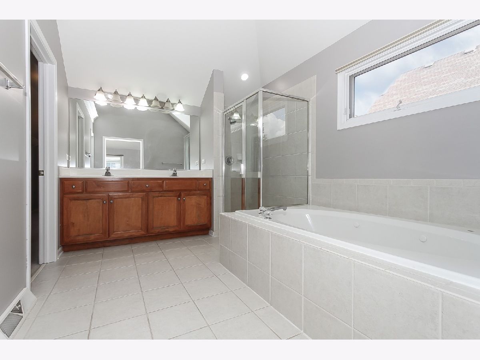
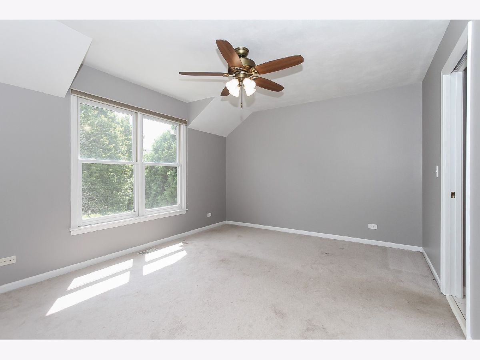
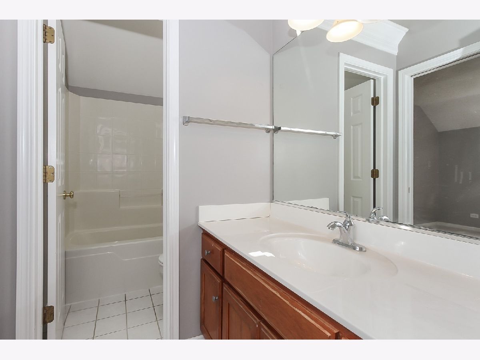
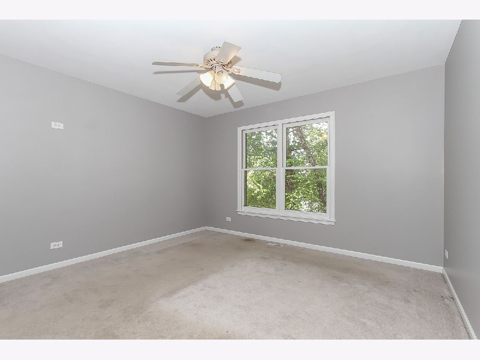
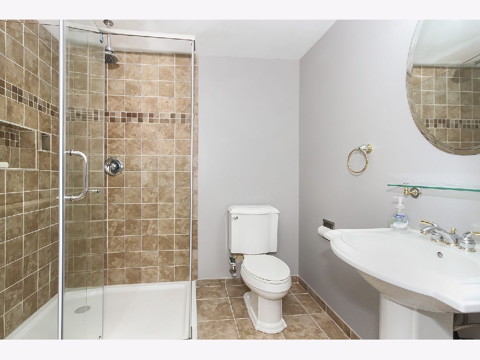
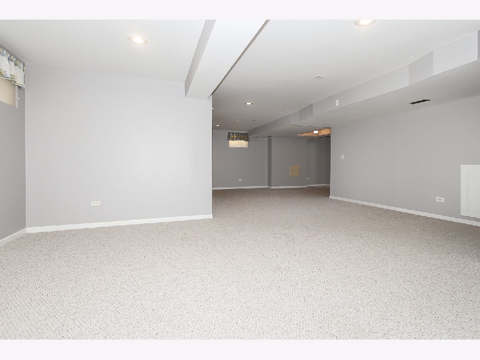
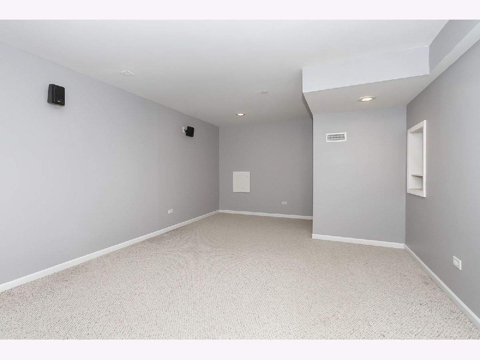
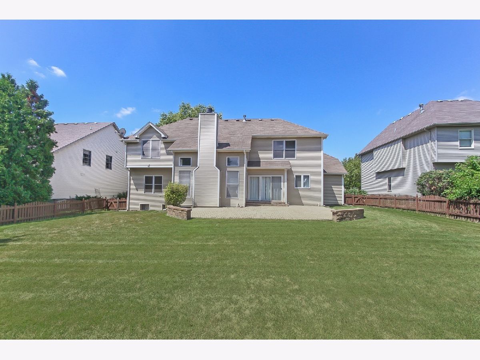
Room Specifics
Total Bedrooms: 5
Bedrooms Above Ground: 4
Bedrooms Below Ground: 1
Dimensions: —
Floor Type: —
Dimensions: —
Floor Type: —
Dimensions: —
Floor Type: —
Dimensions: —
Floor Type: —
Full Bathrooms: 5
Bathroom Amenities: Separate Shower,Double Sink,Soaking Tub
Bathroom in Basement: 1
Rooms: —
Basement Description: Finished
Other Specifics
| 3 | |
| — | |
| Asphalt | |
| — | |
| — | |
| 80X134X81X133 | |
| — | |
| — | |
| — | |
| — | |
| Not in DB | |
| — | |
| — | |
| — | |
| — |
Tax History
| Year | Property Taxes |
|---|---|
| 2021 | $11,229 |
Contact Agent
Nearby Similar Homes
Nearby Sold Comparables
Contact Agent
Listing Provided By
REMAX Horizon






