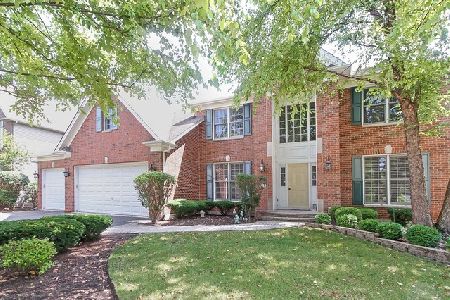541 Terrace Lane, South Elgin, Illinois 60177
$390,000
|
Sold
|
|
| Status: | Closed |
| Sqft: | 3,400 |
| Cost/Sqft: | $123 |
| Beds: | 4 |
| Baths: | 4 |
| Year Built: | 2001 |
| Property Taxes: | $10,970 |
| Days On Market: | 5107 |
| Lot Size: | 0,00 |
Description
You'll love this beautiful brick front home in Thornwood Pool Community and St Charles School Dist!Two-story family room with brick fireplace,custom draperies and hardwood. Large kitchen with walk-in pantry, island, rich cabinetry and slate tile backsplash. Master bedroom features tray ceiling, sitting area,custom closets and lux bath with whirlpool. Jack and Jill bath for 2 beds and private bath for guest bedroom.
Property Specifics
| Single Family | |
| — | |
| Traditional | |
| 2001 | |
| Full | |
| — | |
| No | |
| — |
| Kane | |
| Thornwood | |
| 112 / Quarterly | |
| Clubhouse,Exercise Facilities,Pool | |
| Community Well | |
| Public Sewer | |
| 07987143 | |
| 0905258007 |
Nearby Schools
| NAME: | DISTRICT: | DISTANCE: | |
|---|---|---|---|
|
Grade School
Corron Elementary School |
303 | — | |
|
Middle School
Haines Middle School |
303 | Not in DB | |
|
High School
St Charles North High School |
303 | Not in DB | |
Property History
| DATE: | EVENT: | PRICE: | SOURCE: |
|---|---|---|---|
| 1 Jun, 2012 | Sold | $390,000 | MRED MLS |
| 31 Mar, 2012 | Under contract | $419,000 | MRED MLS |
| 2 Feb, 2012 | Listed for sale | $419,000 | MRED MLS |
Room Specifics
Total Bedrooms: 4
Bedrooms Above Ground: 4
Bedrooms Below Ground: 0
Dimensions: —
Floor Type: Carpet
Dimensions: —
Floor Type: Carpet
Dimensions: —
Floor Type: Carpet
Full Bathrooms: 4
Bathroom Amenities: Whirlpool,Separate Shower,Double Sink
Bathroom in Basement: 0
Rooms: Office
Basement Description: Unfinished
Other Specifics
| 3 | |
| — | |
| Asphalt | |
| Patio | |
| — | |
| 80 X 130 | |
| — | |
| Full | |
| — | |
| — | |
| Not in DB | |
| Clubhouse, Pool, Tennis Courts, Sidewalks, Street Paved | |
| — | |
| — | |
| — |
Tax History
| Year | Property Taxes |
|---|---|
| 2012 | $10,970 |
Contact Agent
Nearby Similar Homes
Nearby Sold Comparables
Contact Agent
Listing Provided By
Baird & Warner







