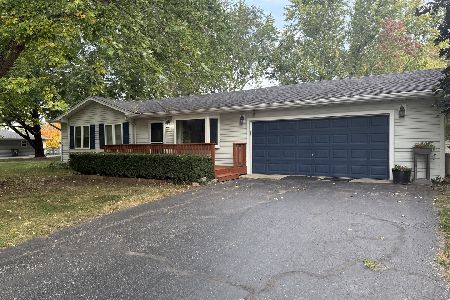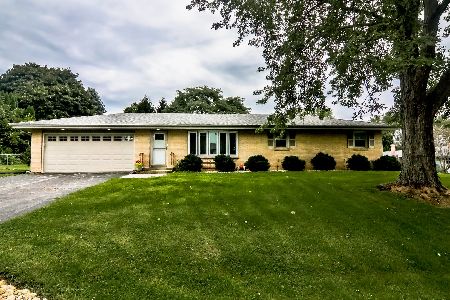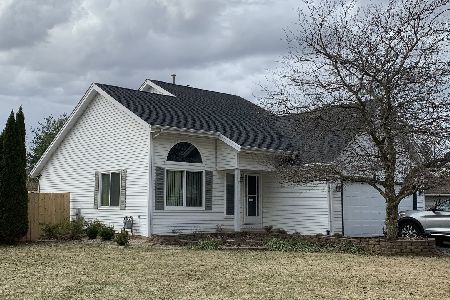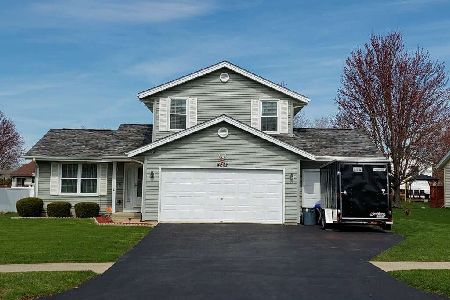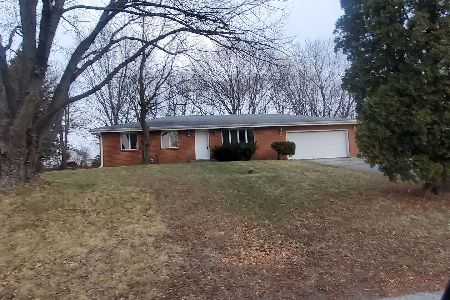5510 Millry Drive, Rockford, Illinois 61109
$86,000
|
Sold
|
|
| Status: | Closed |
| Sqft: | 1,496 |
| Cost/Sqft: | $57 |
| Beds: | 2 |
| Baths: | 2 |
| Year Built: | 1968 |
| Property Taxes: | $2,932 |
| Days On Market: | 4060 |
| Lot Size: | 0,66 |
Description
Now this is an open floorplan! Remodeled ranch with newer kitchen and hardwood floors. Family room with stone fireplace. Master bedroom with a walk in closet and private master bath which includes a whirlpool tub and shower. Finished lower level with extra bedroom and office space area. Attached two car garage with an additional separate two car garage. All this and on over a 1/2 acre fenced lot.
Property Specifics
| Single Family | |
| — | |
| Ranch | |
| 1968 | |
| Full | |
| — | |
| No | |
| 0.66 |
| Winnebago | |
| — | |
| 0 / Not Applicable | |
| None | |
| Private Well | |
| Septic-Private | |
| 08799788 | |
| 1617303001 |
Property History
| DATE: | EVENT: | PRICE: | SOURCE: |
|---|---|---|---|
| 14 Apr, 2015 | Sold | $86,000 | MRED MLS |
| 16 Dec, 2014 | Under contract | $85,000 | MRED MLS |
| 9 Dec, 2014 | Listed for sale | $85,000 | MRED MLS |
Room Specifics
Total Bedrooms: 3
Bedrooms Above Ground: 2
Bedrooms Below Ground: 1
Dimensions: —
Floor Type: —
Dimensions: —
Floor Type: —
Full Bathrooms: 2
Bathroom Amenities: —
Bathroom in Basement: 0
Rooms: Office,Recreation Room
Basement Description: Finished
Other Specifics
| 4 | |
| — | |
| — | |
| — | |
| — | |
| 120X120X215X215 | |
| — | |
| Full | |
| First Floor Laundry, First Floor Full Bath | |
| — | |
| Not in DB | |
| — | |
| — | |
| — | |
| — |
Tax History
| Year | Property Taxes |
|---|---|
| 2015 | $2,932 |
Contact Agent
Nearby Sold Comparables
Contact Agent
Listing Provided By
RE/MAX Property Source

