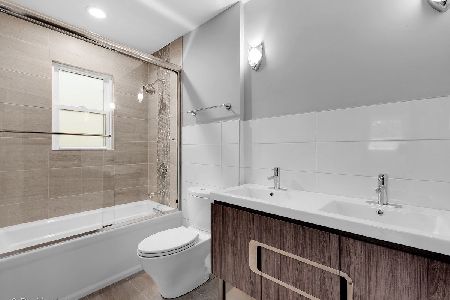5511 Monroe Street, Hinsdale, Illinois 60521
$1,170,000
|
Sold
|
|
| Status: | Closed |
| Sqft: | 6,640 |
| Cost/Sqft: | $192 |
| Beds: | 5 |
| Baths: | 7 |
| Year Built: | 2019 |
| Property Taxes: | $4,243 |
| Days On Market: | 2306 |
| Lot Size: | 0,25 |
Description
Seller is offering $10,000 buyer allowance towards closing for contract by 09/30. Quality new construction, design to perfection in popular Golfview Hills w/over 6000 SF of a total luxury home in a hot location. Exceptional workmanship with custom state of the art kitchen, top-end appliances, large walk-in pantry. Nice dining area, spacious family room with a fireplace and coffered ceilings. The quartz island is a cook's dream with ample counter seating for a large family or just friends. Meticulous attention to all details, designs, and finishes. Incredible The Spa-like Master Suite w/double vanities, two huge walk-in closets, high ceilings, soaking tub, heated floors. Second-floor laundry room for your convenience. Large finished basement w/exercise room, 6th bedroom, full bath, wet bar w/beverage center, media area w/fireplace. Fully fenced back yard w/brick paver patio makes this place just perfect. Great neighborhood with a private lake, short walk to Hinsdale High School.
Property Specifics
| Single Family | |
| — | |
| Contemporary | |
| 2019 | |
| Full | |
| — | |
| No | |
| 0.25 |
| Du Page | |
| — | |
| — / Not Applicable | |
| None | |
| Lake Michigan | |
| Public Sewer | |
| 10527027 | |
| 0914205002 |
Nearby Schools
| NAME: | DISTRICT: | DISTANCE: | |
|---|---|---|---|
|
Grade School
Maercker Elementary School |
60 | — | |
|
Middle School
Westview Hills Middle School |
60 | Not in DB | |
|
High School
Hinsdale Central High School |
86 | Not in DB | |
Property History
| DATE: | EVENT: | PRICE: | SOURCE: |
|---|---|---|---|
| 31 Jan, 2017 | Sold | $260,000 | MRED MLS |
| 7 Dec, 2016 | Under contract | $275,000 | MRED MLS |
| — | Last price change | $280,000 | MRED MLS |
| 28 Aug, 2016 | Listed for sale | $325,000 | MRED MLS |
| 13 Nov, 2019 | Sold | $1,170,000 | MRED MLS |
| 1 Oct, 2019 | Under contract | $1,274,000 | MRED MLS |
| 23 Sep, 2019 | Listed for sale | $1,274,000 | MRED MLS |
Room Specifics
Total Bedrooms: 6
Bedrooms Above Ground: 5
Bedrooms Below Ground: 1
Dimensions: —
Floor Type: Hardwood
Dimensions: —
Floor Type: Hardwood
Dimensions: —
Floor Type: Hardwood
Dimensions: —
Floor Type: —
Dimensions: —
Floor Type: —
Full Bathrooms: 7
Bathroom Amenities: Separate Shower,Double Sink,Full Body Spray Shower
Bathroom in Basement: 1
Rooms: Balcony/Porch/Lanai,Bedroom 5,Bedroom 6,Deck,Enclosed Balcony,Exercise Room,Mud Room,Office,Pantry,Recreation Room,Walk In Closet
Basement Description: Finished,Egress Window
Other Specifics
| 2.5 | |
| — | |
| Concrete | |
| Balcony, Deck, Patio, Porch, Storms/Screens | |
| Fenced Yard,Landscaped | |
| 11509 | |
| — | |
| Full | |
| Vaulted/Cathedral Ceilings, Sauna/Steam Room, Hardwood Floors, Heated Floors, Second Floor Laundry, Walk-In Closet(s) | |
| Double Oven, Microwave, Dishwasher, High End Refrigerator, Washer, Dryer, Disposal, Wine Refrigerator, Built-In Oven | |
| Not in DB | |
| Water Rights, Sidewalks, Street Lights | |
| — | |
| — | |
| Wood Burning, Electric |
Tax History
| Year | Property Taxes |
|---|---|
| 2017 | $3,670 |
| 2019 | $4,243 |
Contact Agent
Nearby Similar Homes
Nearby Sold Comparables
Contact Agent
Listing Provided By
Home Gallery Realty Corp.










