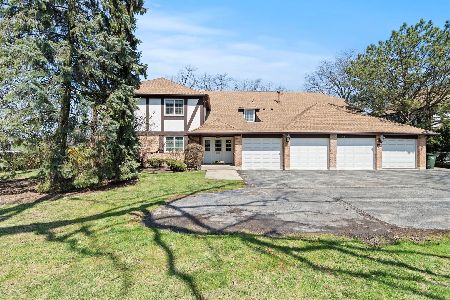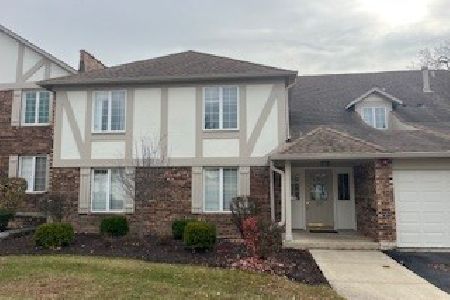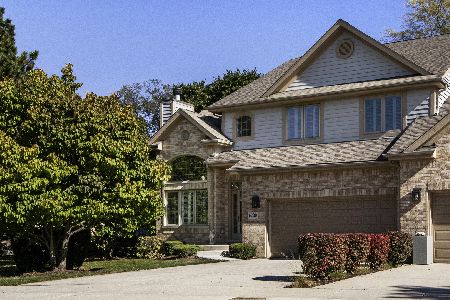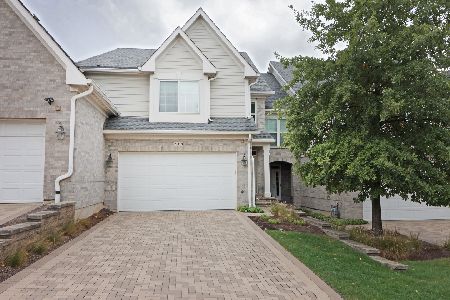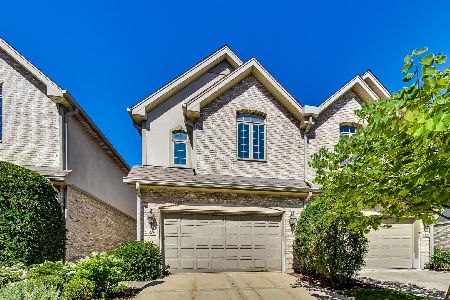5512 Heritage Court, Western Springs, Illinois 60558
$635,805
|
Sold
|
|
| Status: | Closed |
| Sqft: | 2,685 |
| Cost/Sqft: | $241 |
| Beds: | 3 |
| Baths: | 4 |
| Year Built: | 2000 |
| Property Taxes: | $10,367 |
| Days On Market: | 209 |
| Lot Size: | 0,00 |
Description
Looking for space, style, and zero hassle? This end-unit townhome in Western Springs has you covered loaded with upgrades and thoughtful details. You'll love the first-floor primary bedroom, open floor plan, vaulted ceilings, and fireplace that makes the living area feel warm and inviting. The kitchen is roomy with a sunny breakfast nook, and there's hardwood throughout the main level except for the primary. There's even an option to add a second laundry area on the first floor. Upstairs has two additional bedrooms with hall bath, a loft, sitting area, and a den or office with French doors, perfect for remote work or a quiet reading space. The finished basement adds even more room to spread out, with a big rec room, extra bedroom and bathroom, oversized laundry, and tons of storage. Major updates? Already done, mechanicals were replaced in 2020, and the roof is just a few years old. Step outside to an oversized patio that's great for grilling, relaxing, or entertaining. Freshly painted top to bottom with on-trend color palette, located on a private cul-de-sac in a top-rated school district (Highlands + Lyons Township), and just minutes from shopping, dining, the Metra, and expressways to O'Hare, Midway, and downtown Chicago. Snow removal and lawn care are covered with a low HOA fee, so you can spend more time enjoying and less time maintaining. It's comfortable, convenient, and ready to move in. A perfect opportunity, come check it out!
Property Specifics
| Condos/Townhomes | |
| 2 | |
| — | |
| 2000 | |
| — | |
| — | |
| No | |
| — |
| Cook | |
| — | |
| 600 / Monthly | |
| — | |
| — | |
| — | |
| 12349365 | |
| 18182000490000 |
Nearby Schools
| NAME: | DISTRICT: | DISTANCE: | |
|---|---|---|---|
|
Grade School
Highlands Elementary School |
106 | — | |
|
Middle School
Highlands Elementary School |
106 | Not in DB | |
|
High School
Lyons Twp High School |
204 | Not in DB | |
Property History
| DATE: | EVENT: | PRICE: | SOURCE: |
|---|---|---|---|
| 26 Aug, 2025 | Sold | $635,805 | MRED MLS |
| 17 Jul, 2025 | Under contract | $648,000 | MRED MLS |
| — | Last price change | $698,000 | MRED MLS |
| 28 Apr, 2025 | Listed for sale | $728,000 | MRED MLS |
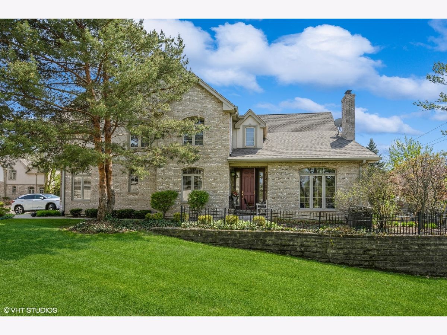
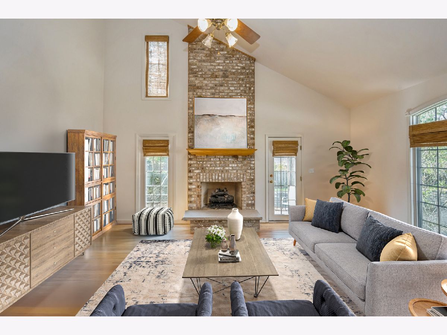
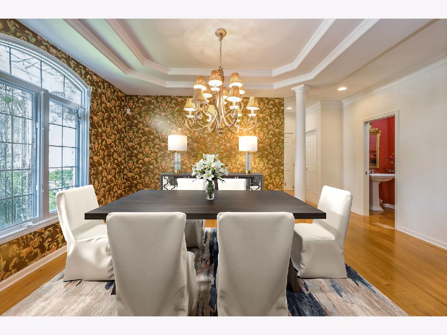
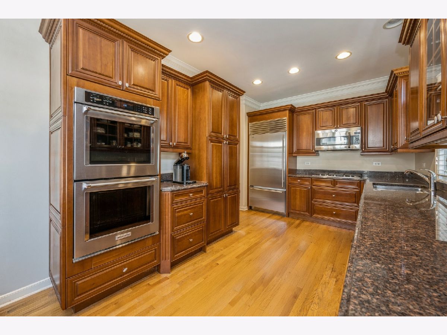
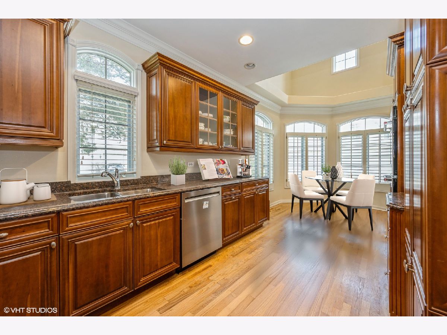
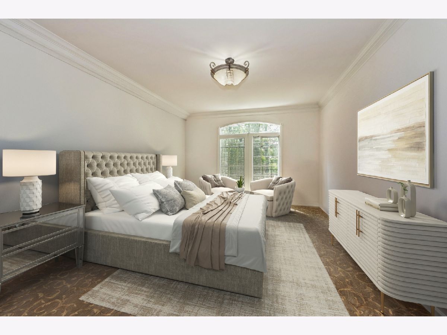
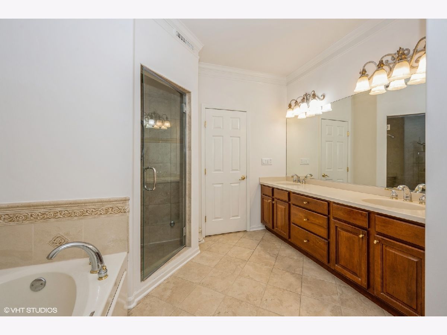
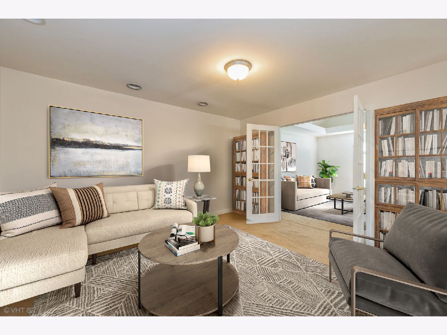
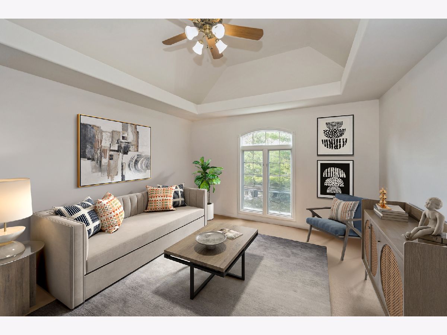
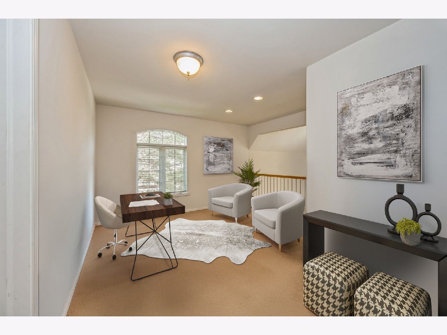
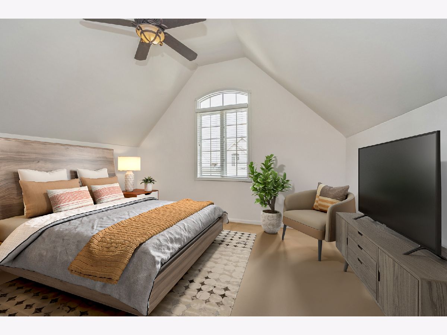
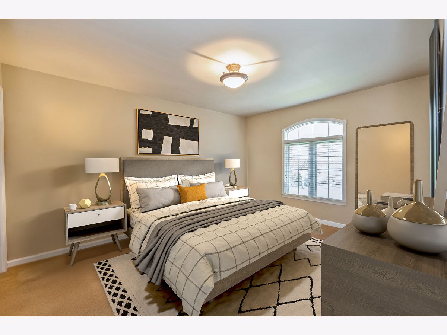
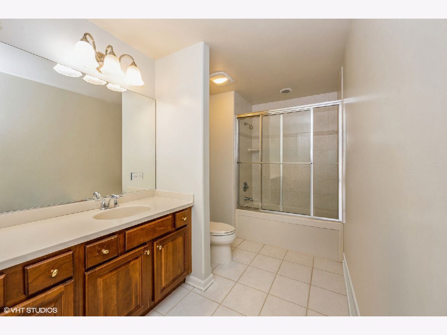
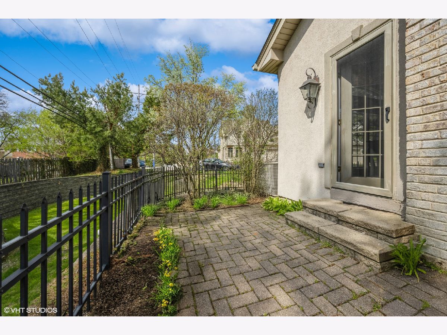
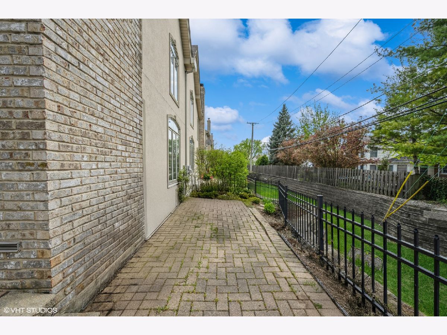
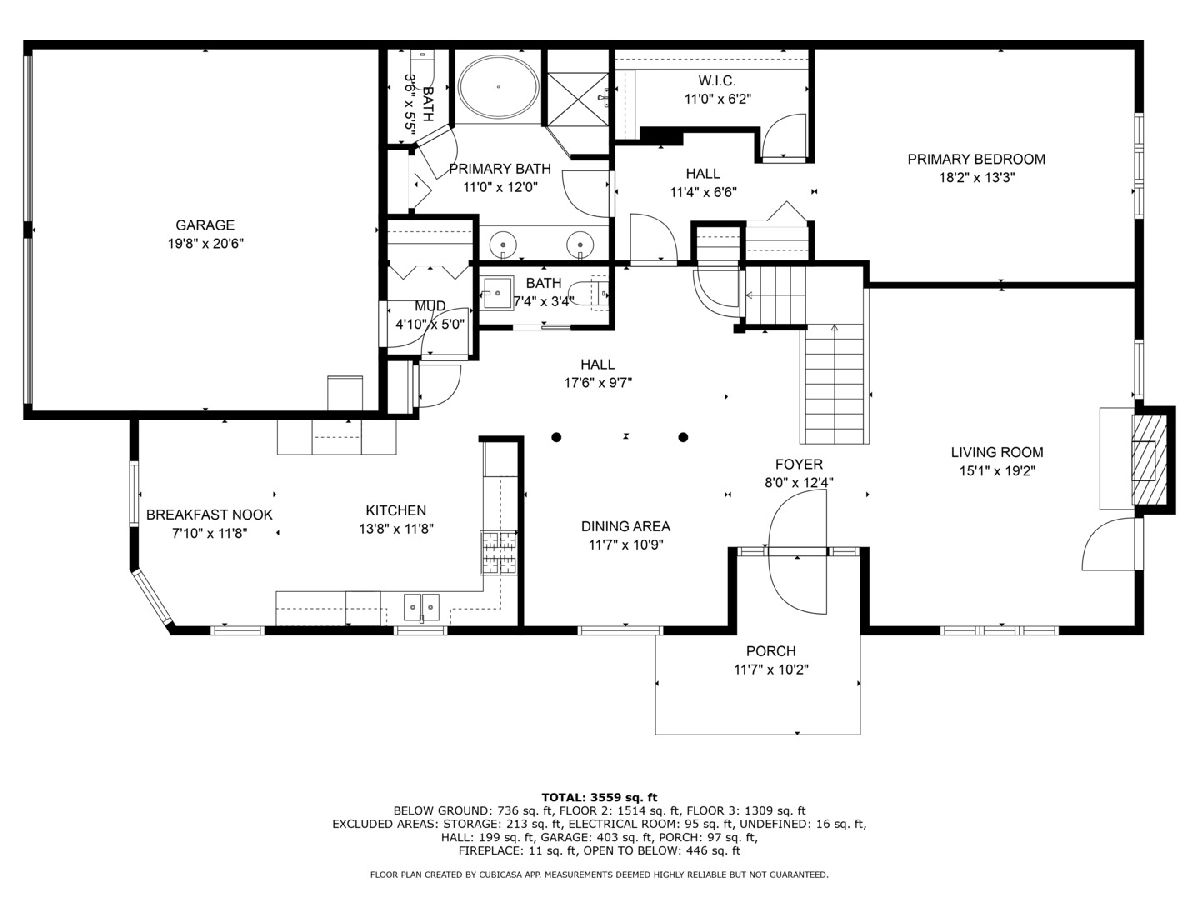
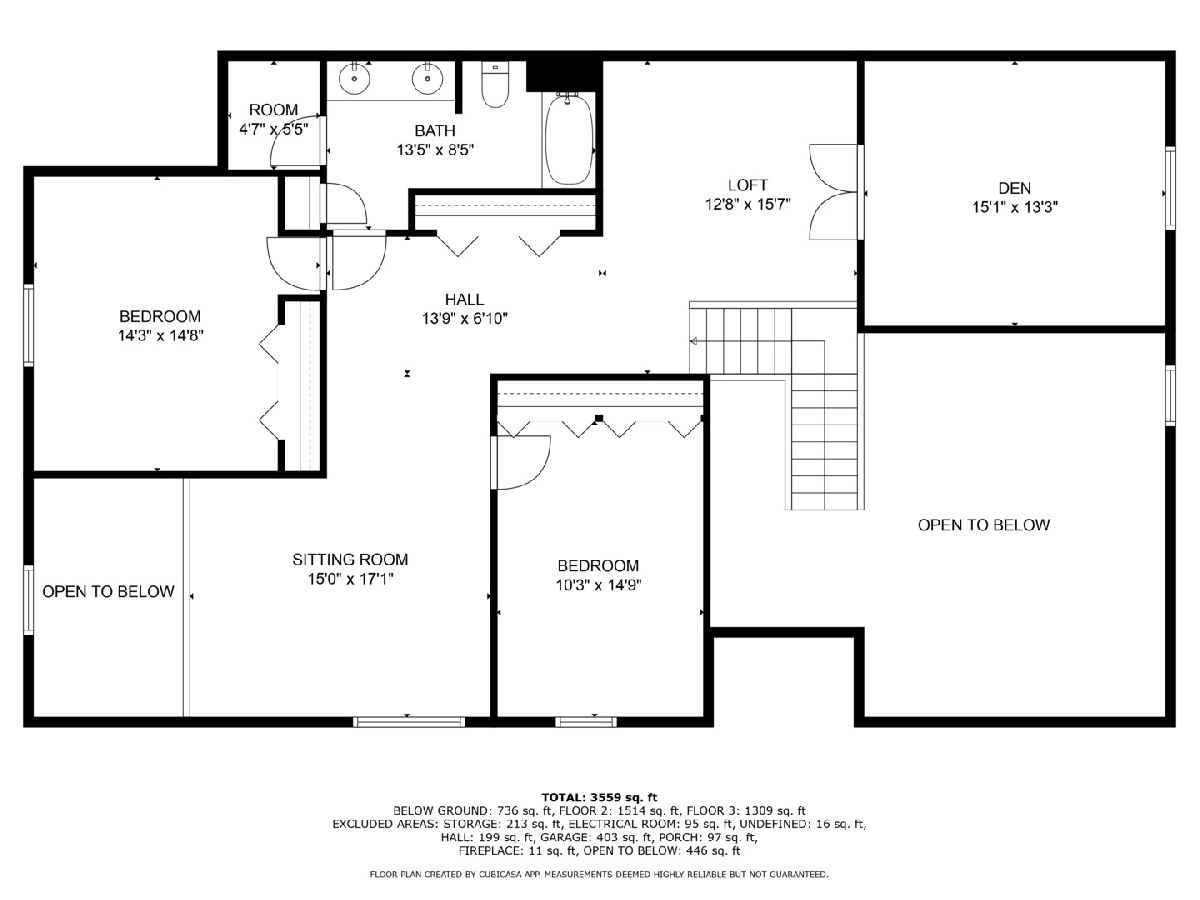
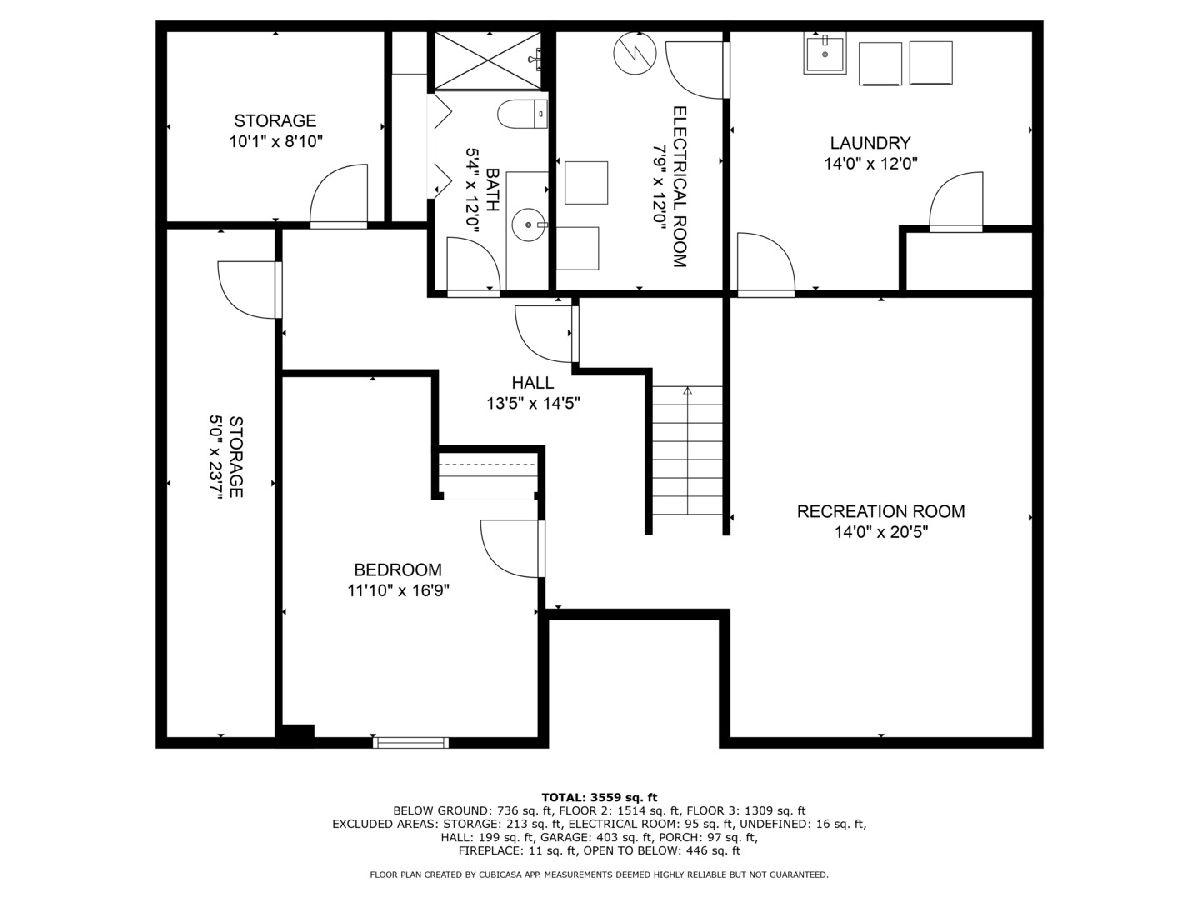
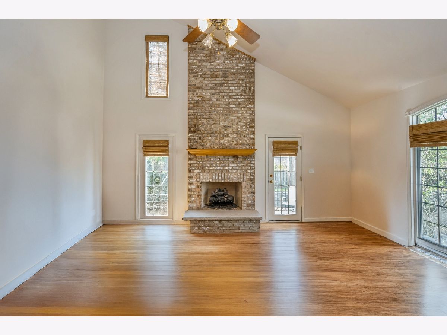
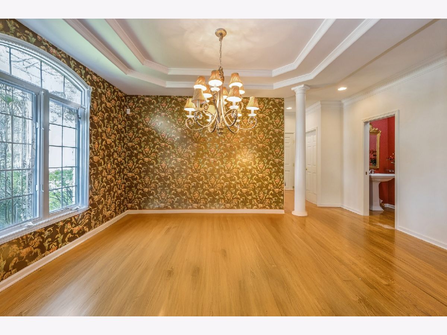
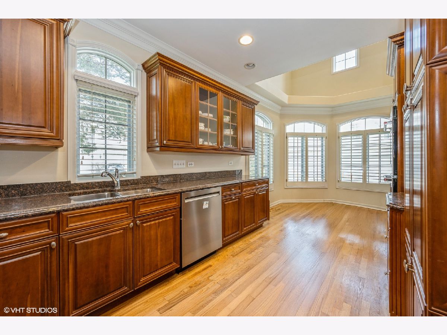
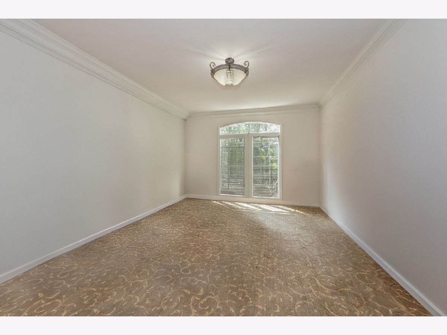
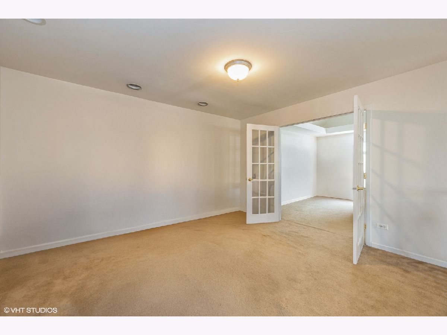
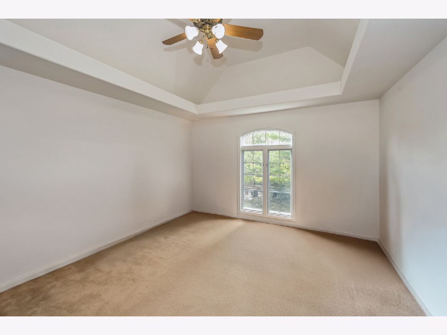
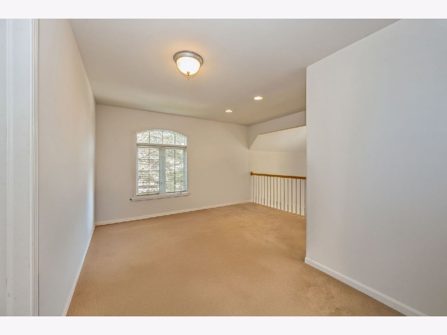
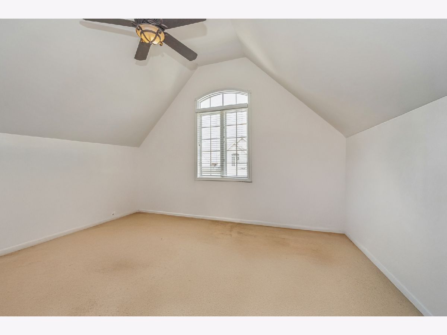
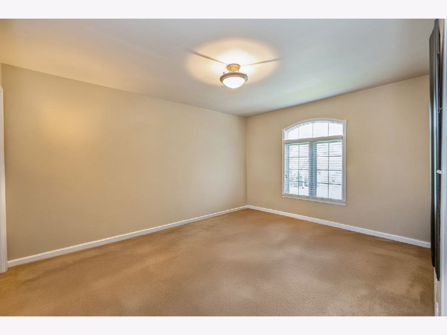
Room Specifics
Total Bedrooms: 4
Bedrooms Above Ground: 3
Bedrooms Below Ground: 1
Dimensions: —
Floor Type: —
Dimensions: —
Floor Type: —
Dimensions: —
Floor Type: —
Full Bathrooms: 4
Bathroom Amenities: Whirlpool,Separate Shower,Double Sink
Bathroom in Basement: 1
Rooms: —
Basement Description: —
Other Specifics
| 2 | |
| — | |
| — | |
| — | |
| — | |
| 35 X 62.5 X 35 X 62.5 | |
| — | |
| — | |
| — | |
| — | |
| Not in DB | |
| — | |
| — | |
| — | |
| — |
Tax History
| Year | Property Taxes |
|---|---|
| 2025 | $10,367 |
Contact Agent
Nearby Similar Homes
Nearby Sold Comparables
Contact Agent
Listing Provided By
@properties Christie's International Real Estate

