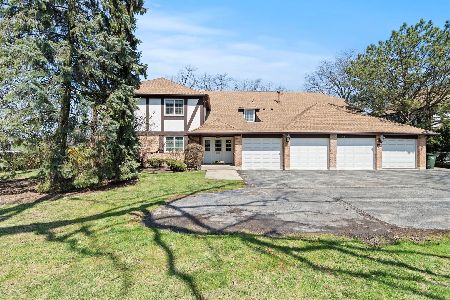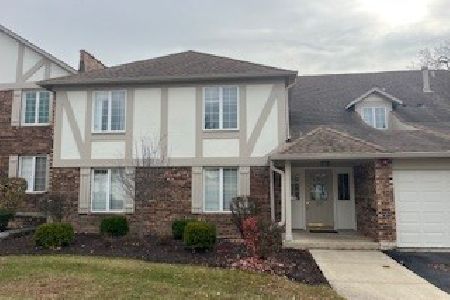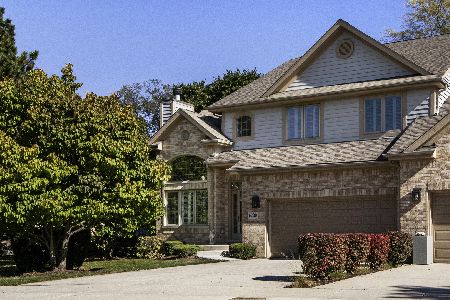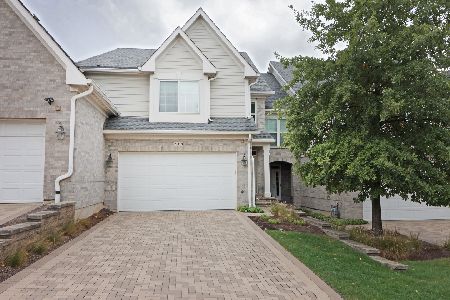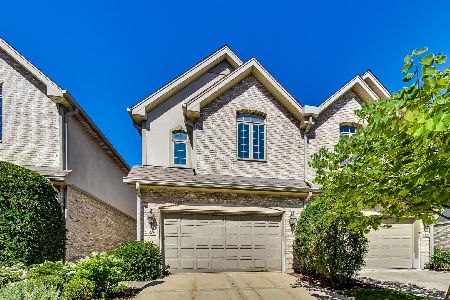5516 Heritage Court, Western Springs, Illinois 60558
$455,000
|
Sold
|
|
| Status: | Closed |
| Sqft: | 2,685 |
| Cost/Sqft: | $181 |
| Beds: | 3 |
| Baths: | 4 |
| Year Built: | 2000 |
| Property Taxes: | $11,344 |
| Days On Market: | 2075 |
| Lot Size: | 0,00 |
Description
Luxury townhome /FIRST FLOOR MASTER SUITE located on private cul-de-sac in Western Springs. Recently refreshed thru/out and ready for the discriminating buyer! Dramatic and open this home offers high ceilings, white trim/woodwork, hardwood floors, Plantation shutters & more! Enter into dramatic foyer w/custom staircase...all open to living room w/vaulted ceiling, 2-s brick fireplace & French door to private patio. The formal dining area... is a perfect extension from living room/great for entertaining. Large working kitchen plus eat-in breakfast room....all GE Profile appliances. The second level offers two loft areas that overlook the main floor...fantastic space! Two additional upper level bedrooms & large hall bath. The list goes on...finished lower Rec Room w/large home office/or bedroom 4 & full bath. Plenty of storage!! First floor laundry room w/full-size Washer/Dryer & access to epoxy finished garage. Feels like single-family home w/NO exterior maintenance!
Property Specifics
| Condos/Townhomes | |
| 2 | |
| — | |
| 2000 | |
| Full | |
| ALEXANDRA | |
| No | |
| — |
| Cook | |
| Heritage Springs | |
| 410 / Monthly | |
| Insurance,Exterior Maintenance,Lawn Care,Snow Removal | |
| Lake Michigan | |
| Public Sewer | |
| 10672036 | |
| 18182000480000 |
Nearby Schools
| NAME: | DISTRICT: | DISTANCE: | |
|---|---|---|---|
|
Grade School
Highlands Elementary School |
106 | — | |
|
Middle School
Highlands Middle School |
106 | Not in DB | |
|
High School
Lyons Twp High School |
204 | Not in DB | |
Property History
| DATE: | EVENT: | PRICE: | SOURCE: |
|---|---|---|---|
| 31 Aug, 2020 | Sold | $455,000 | MRED MLS |
| 17 Jul, 2020 | Under contract | $484,900 | MRED MLS |
| — | Last price change | $495,000 | MRED MLS |
| 19 Mar, 2020 | Listed for sale | $495,000 | MRED MLS |

























Room Specifics
Total Bedrooms: 3
Bedrooms Above Ground: 3
Bedrooms Below Ground: 0
Dimensions: —
Floor Type: Carpet
Dimensions: —
Floor Type: Carpet
Full Bathrooms: 4
Bathroom Amenities: Whirlpool,Separate Shower
Bathroom in Basement: 1
Rooms: Breakfast Room,Foyer,Loft,Office,Recreation Room
Basement Description: Finished
Other Specifics
| 2 | |
| — | |
| Concrete | |
| — | |
| — | |
| 35X62 | |
| — | |
| Full | |
| Vaulted/Cathedral Ceilings, First Floor Bedroom | |
| Double Oven, Microwave, Dishwasher, Refrigerator, Washer, Dryer, Disposal, Cooktop, Range Hood | |
| Not in DB | |
| — | |
| — | |
| — | |
| Gas Log, Gas Starter |
Tax History
| Year | Property Taxes |
|---|---|
| 2020 | $11,344 |
Contact Agent
Nearby Similar Homes
Nearby Sold Comparables
Contact Agent
Listing Provided By
@properties

