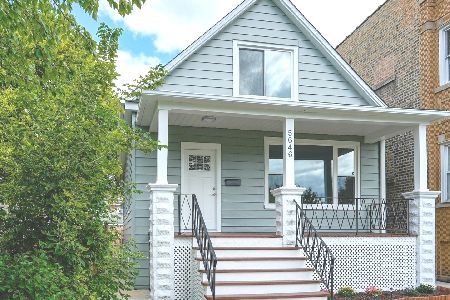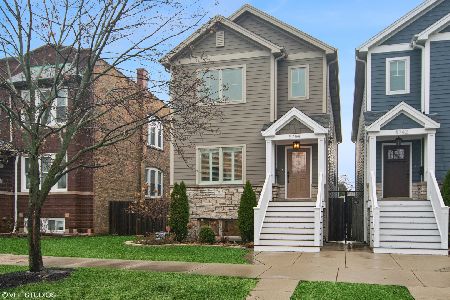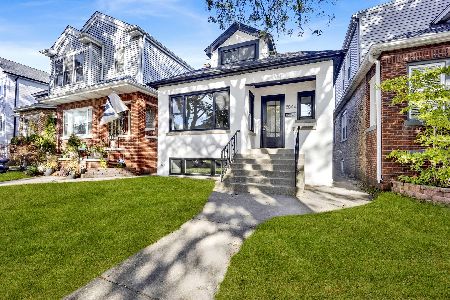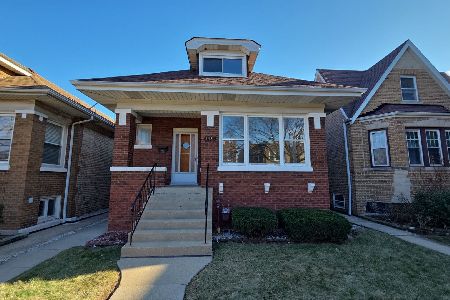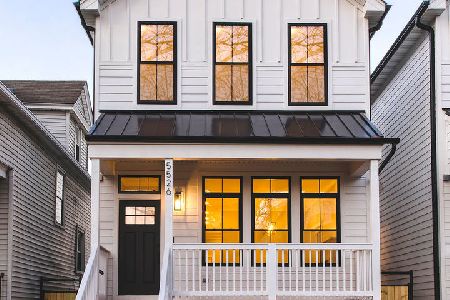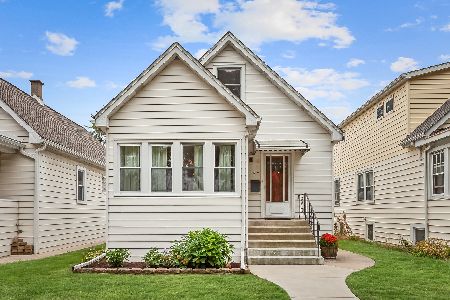5512 Leland Avenue, Portage Park, Chicago, Illinois 60630
$602,000
|
Sold
|
|
| Status: | Closed |
| Sqft: | 2,618 |
| Cost/Sqft: | $229 |
| Beds: | 5 |
| Baths: | 5 |
| Year Built: | 1906 |
| Property Taxes: | $8,400 |
| Days On Market: | 2480 |
| Lot Size: | 0,14 |
Description
Pristine home in Portage/Jefferson park keeps going and going. This sunny home boasts 5 bedrooms + 4.5 bathrooms, and sits on a HUGE oversized 48x125, almost double lot!! Rehabbed and renovated in 2006, the current owners have upped the ante with new quartz counters in kitchen and fireplace surrounds, gorgeous painted white cabinets, backsplash, high-end carpets, the list goes on! Pride of ownership is around every turn. Three full baths upstairs. Nine-foot ceilings, Brazilian cherry floors, separate living and dining rooms, two fireplaces, huge breakfast room off kitchen. The marble master bathroom has double sinks, jacuzzi tub, separate shower and heated floors! Fully finished walk-out basement has a ginormous rec room, exercise/play room, a full bedroom and bath with steam shower - perfect for in-law or nanny suite. Loads of storage in 2.5 car garage. A deck overlooks the large fenced-in yard, let Fido run! Nearly 4,000 sf of finished living space.
Property Specifics
| Single Family | |
| — | |
| — | |
| 1906 | |
| Full,English | |
| — | |
| No | |
| 0.14 |
| Cook | |
| — | |
| 0 / Not Applicable | |
| None | |
| Lake Michigan | |
| Public Sewer | |
| 10333626 | |
| 13161070350000 |
Property History
| DATE: | EVENT: | PRICE: | SOURCE: |
|---|---|---|---|
| 27 Apr, 2007 | Sold | $690,000 | MRED MLS |
| 5 Mar, 2007 | Under contract | $699,900 | MRED MLS |
| 5 Mar, 2007 | Listed for sale | $699,900 | MRED MLS |
| 17 Jun, 2019 | Sold | $602,000 | MRED MLS |
| 17 Apr, 2019 | Under contract | $600,000 | MRED MLS |
| 10 Apr, 2019 | Listed for sale | $600,000 | MRED MLS |
Room Specifics
Total Bedrooms: 5
Bedrooms Above Ground: 5
Bedrooms Below Ground: 0
Dimensions: —
Floor Type: Carpet
Dimensions: —
Floor Type: Carpet
Dimensions: —
Floor Type: Carpet
Dimensions: —
Floor Type: —
Full Bathrooms: 5
Bathroom Amenities: Separate Shower,Double Sink
Bathroom in Basement: 1
Rooms: Bedroom 5,Recreation Room,Foyer,Game Room,Breakfast Room,Den
Basement Description: Finished,Exterior Access
Other Specifics
| 2 | |
| Concrete Perimeter | |
| — | |
| Deck | |
| Fenced Yard | |
| 48 X 125 | |
| Pull Down Stair | |
| Full | |
| Hardwood Floors, Heated Floors | |
| Range, Microwave, Dishwasher, Refrigerator, High End Refrigerator, Washer, Dryer, Disposal | |
| Not in DB | |
| Sidewalks, Street Lights, Street Paved | |
| — | |
| — | |
| — |
Tax History
| Year | Property Taxes |
|---|---|
| 2007 | $3,925 |
| 2019 | $8,400 |
Contact Agent
Nearby Similar Homes
Nearby Sold Comparables
Contact Agent
Listing Provided By
Keller Williams Premiere Properties

