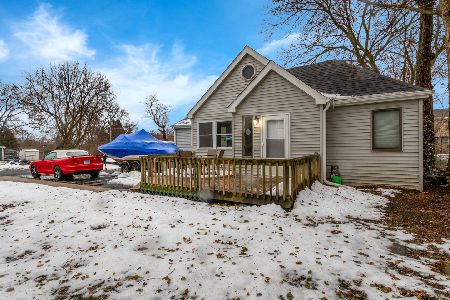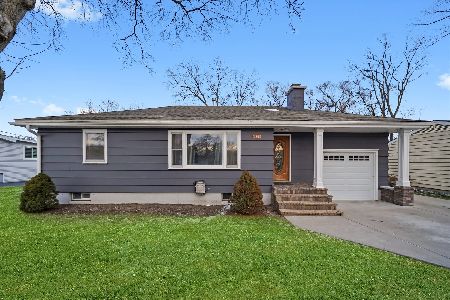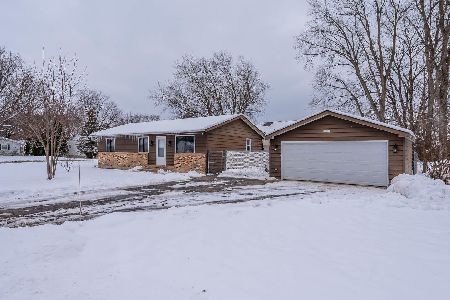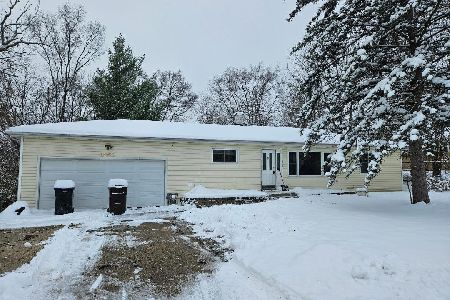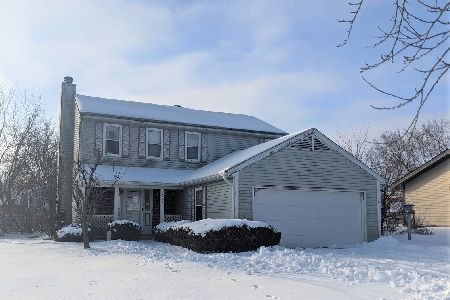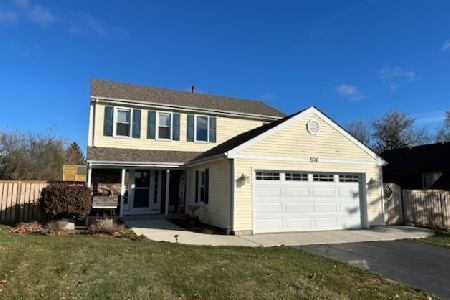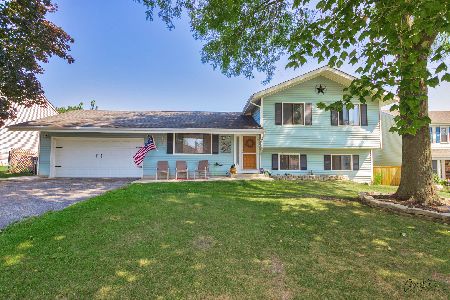5513 Shore Drive, Mchenry, Illinois 60050
$149,900
|
Sold
|
|
| Status: | Closed |
| Sqft: | 1,624 |
| Cost/Sqft: | $92 |
| Beds: | 3 |
| Baths: | 2 |
| Year Built: | 1978 |
| Property Taxes: | $4,788 |
| Days On Market: | 3652 |
| Lot Size: | 0,23 |
Description
LOOK NO FURTHER! THIS GREAT 3 BEDROOM, 2 BATH SPLIT LEVEL WITH SUB-BASEMENT IS LOCATED WITHIN WALKING DISTANCE TO THE LAKE AND WEST SHORE PARK. FEATURES INCLUDE VAULTED CEILING WITH SKYLIGHTS, UPDATED CARPET AND WOOD LAMINATE THROUGHOUT, AND HUGE FINISHED REC ROOM. THE HOME HAS BEEN FRESHLY PAINTED AND THE LARGE LIVING ROOM WINDOW AND FRONT DOOR WERE JUST REPLACED THIS PAST YEAR. LARGE DECK, FENCED IN YARD, AND OVERSIZED 2 CAR GARAGE. THIS HOME IS LOCATED JUST PAST THE THE INTERSECTION OF RT 120 AND RINGWOOD RD AND IS JUST A SHORT DRIVE TO RT 31, RT 12, AND ANY TYPE OF SHOPPING YOUR HEART DESIRES. COME SEE ALL THAT MCHENRY LIVING HAS TO OFFER WITH THE NEW RIVER WALK, BOATING AND RESTAURANTS GALORE! THIS HOME IS MOVE IN READY AND NOT TO BE MISSED! THIS ONE WON'T LAST LONG!
Property Specifics
| Single Family | |
| — | |
| — | |
| 1978 | |
| Partial | |
| — | |
| No | |
| 0.23 |
| Mc Henry | |
| Brittany Park | |
| 0 / Not Applicable | |
| None | |
| Public | |
| Public Sewer | |
| 09125396 | |
| 0928203005 |
Nearby Schools
| NAME: | DISTRICT: | DISTANCE: | |
|---|---|---|---|
|
Grade School
Valley View Elementary School |
15 | — | |
|
Middle School
Parkland Middle School |
15 | Not in DB | |
|
High School
Mchenry High School-west Campus |
156 | Not in DB | |
Property History
| DATE: | EVENT: | PRICE: | SOURCE: |
|---|---|---|---|
| 31 Mar, 2016 | Sold | $149,900 | MRED MLS |
| 29 Jan, 2016 | Under contract | $149,900 | MRED MLS |
| 27 Jan, 2016 | Listed for sale | $149,900 | MRED MLS |
Room Specifics
Total Bedrooms: 3
Bedrooms Above Ground: 3
Bedrooms Below Ground: 0
Dimensions: —
Floor Type: Carpet
Dimensions: —
Floor Type: Carpet
Full Bathrooms: 2
Bathroom Amenities: —
Bathroom in Basement: 0
Rooms: Eating Area,Foyer,Recreation Room
Basement Description: Finished
Other Specifics
| 2 | |
| Concrete Perimeter | |
| Asphalt | |
| Deck | |
| Fenced Yard | |
| 82 X 125 | |
| — | |
| — | |
| Vaulted/Cathedral Ceilings, Skylight(s), Wood Laminate Floors | |
| Range, Dishwasher, Refrigerator, Washer, Dryer | |
| Not in DB | |
| Sidewalks, Street Lights, Street Paved | |
| — | |
| — | |
| — |
Tax History
| Year | Property Taxes |
|---|---|
| 2016 | $4,788 |
Contact Agent
Nearby Similar Homes
Nearby Sold Comparables
Contact Agent
Listing Provided By
@properties


