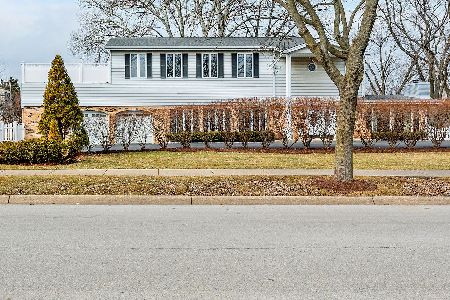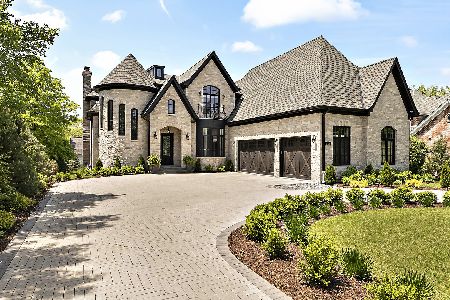5514 Elm Street, Hinsdale, Illinois 60521
$1,015,000
|
Sold
|
|
| Status: | Closed |
| Sqft: | 4,296 |
| Cost/Sqft: | $250 |
| Beds: | 5 |
| Baths: | 6 |
| Year Built: | 2000 |
| Property Taxes: | $19,751 |
| Days On Market: | 2296 |
| Lot Size: | 0,32 |
Description
Everything today's buyer wants in a new home. Complete kitchen renovation with high end viking and subzero appliances and quartz counter tops. Butler's pantry for additional storage and brand new hardwood floors throughout the entire first level. Thoughtful floor plan including a 1st floor office and an all season screened in porch leading out to your back yard oasis. Upstairs you can find 5 bedrooms all en-suite with a complete 3rd floor too. The master has 2 gigantic walk in closets with a bathroom that has just been completely updated. Lower level has a 6th bedroom and bathroom perfect for an in-law arrangement plus a game area and custom bar for the entertainer's dream. 3 car attached garage. Elm School District. 2019 tax estimated at $18,038 based on new published rate. Excellent value!
Property Specifics
| Single Family | |
| — | |
| Traditional | |
| 2000 | |
| Full | |
| — | |
| No | |
| 0.32 |
| Du Page | |
| — | |
| 0 / Not Applicable | |
| None | |
| Lake Michigan | |
| Sewer-Storm | |
| 10544053 | |
| 0913201012 |
Nearby Schools
| NAME: | DISTRICT: | DISTANCE: | |
|---|---|---|---|
|
Grade School
Elm Elementary School |
181 | — | |
|
Middle School
Hinsdale Middle School |
181 | Not in DB | |
|
High School
Hinsdale Central High School |
86 | Not in DB | |
Property History
| DATE: | EVENT: | PRICE: | SOURCE: |
|---|---|---|---|
| 1 Jul, 2009 | Sold | $1,150,000 | MRED MLS |
| 9 Jun, 2009 | Under contract | $1,249,000 | MRED MLS |
| 20 Apr, 2009 | Listed for sale | $1,249,000 | MRED MLS |
| 17 Jan, 2020 | Sold | $1,015,000 | MRED MLS |
| 8 Nov, 2019 | Under contract | $1,075,000 | MRED MLS |
| 10 Oct, 2019 | Listed for sale | $1,075,000 | MRED MLS |
Room Specifics
Total Bedrooms: 6
Bedrooms Above Ground: 5
Bedrooms Below Ground: 1
Dimensions: —
Floor Type: Carpet
Dimensions: —
Floor Type: Carpet
Dimensions: —
Floor Type: Carpet
Dimensions: —
Floor Type: —
Dimensions: —
Floor Type: —
Full Bathrooms: 6
Bathroom Amenities: Separate Shower,Double Sink
Bathroom in Basement: 1
Rooms: Bedroom 5,Bedroom 6,Breakfast Room,Library,Recreation Room
Basement Description: Finished
Other Specifics
| 3 | |
| Brick/Mortar | |
| — | |
| Patio | |
| — | |
| 93 X 180 X 75 X 181 | |
| Finished,Full,Interior Stair | |
| Full | |
| Vaulted/Cathedral Ceilings, Skylight(s), Hardwood Floors, First Floor Laundry, Second Floor Laundry | |
| Range, Microwave, Dishwasher, Refrigerator, Bar Fridge, Washer, Dryer, Disposal, Trash Compactor | |
| Not in DB | |
| — | |
| — | |
| — | |
| Gas Starter |
Tax History
| Year | Property Taxes |
|---|---|
| 2009 | $15,391 |
| 2020 | $19,751 |
Contact Agent
Nearby Similar Homes
Nearby Sold Comparables
Contact Agent
Listing Provided By
@properties







