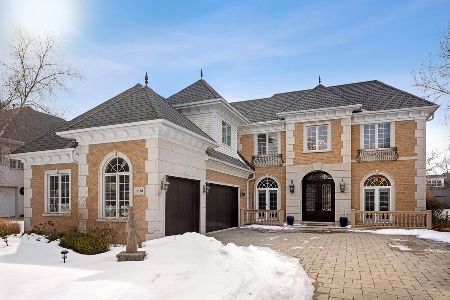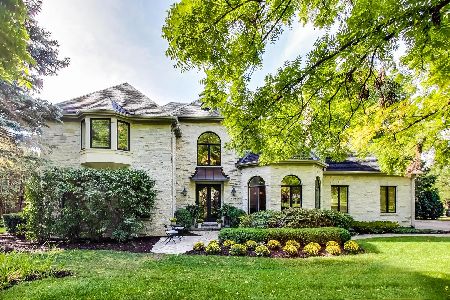5526 Elm Street, Hinsdale, Illinois 60521
$2,350,000
|
Sold
|
|
| Status: | Closed |
| Sqft: | 7,126 |
| Cost/Sqft: | $351 |
| Beds: | 6 |
| Baths: | 9 |
| Year Built: | 2019 |
| Property Taxes: | $26,709 |
| Days On Market: | 1325 |
| Lot Size: | 0,33 |
Description
Timeless and sophisticated in Hinsdale. Elegantly poised in a sought-after location within a few blocks of Hinsdale Central High School, this elegant stone manor was crafted to masterful perfection with extraordinary indoor and outdoor entertaining spaces. Its approx. 7,126 square feet are a testament to modern craftsmanship and meticulous design. Inside, a grand foyer introduces soaring double-height ceilings, a dramatic curving staircase and cascading windows flooding natural light throughout. Stunning European-style detail graces the home, from custom coffered ceilings to wide plank floors, designer lighting and custom wall coverings. The main living level beautifully balances the formal and informal, as a dining room, home office with built-ins and a statement-making kitchen open up to a comfortable casual eating area and living/family room anchored by a fireplace. The kitchen will satisfy the modern-day gourmet with Wolf and Sub-Zero appliances, and a large prep island with seating for socializing. Easy access to a large raised deck off the kitchen gives the entertainer another option for hosting friends and family. A convenient half bath, mudroom with garage access and a nicely sized first floor bedroom with access to a full bath provide the next homeowner with tremendous flexibility. Residing upstairs are four family bedrooms, each with ensuite baths and walk-in closets. In the primary suite, you'll find a private haven adorned with vaulted beam ceilings, two walk-in closets and a hotel-worthy bath with a soaking tub, separate shower and dual sinks. A second floor laundry room and an extra storage space/walk-in closet off one of the bedrooms ensure years of convenience. Brightened by natural light via an uncommon wall of windows, the radiant heated lower entertainment level is a truly impressive space for both kids and adults alike. Among its promises: a large recreation space/game room, an inviting living area with fireplace, a full kitchen, a spacious gym, theater room with wet bar, bonus room, a bedroom, two full baths and a half bath and walk-in closet plus a second laundry room. Plenty of space in the radiant heated 3 car garage - and the driveway is heated as well! This entire space is truly exceptional and rare. A private backyard completes the picture of fine living with multiple levels of outdoor entertaining areas, gardens and flat lawn for play, all shrouded by mature trees.
Property Specifics
| Single Family | |
| — | |
| — | |
| 2019 | |
| — | |
| — | |
| No | |
| 0.33 |
| Du Page | |
| — | |
| — / Not Applicable | |
| — | |
| — | |
| — | |
| 11427981 | |
| 0913205011 |
Nearby Schools
| NAME: | DISTRICT: | DISTANCE: | |
|---|---|---|---|
|
Grade School
Elm Elementary School |
181 | — | |
|
Middle School
Hinsdale Middle School |
181 | Not in DB | |
|
High School
Hinsdale Central High School |
86 | Not in DB | |
Property History
| DATE: | EVENT: | PRICE: | SOURCE: |
|---|---|---|---|
| 7 Oct, 2022 | Sold | $2,350,000 | MRED MLS |
| 9 Aug, 2022 | Under contract | $2,499,000 | MRED MLS |
| — | Last price change | $2,695,000 | MRED MLS |
| 7 Jun, 2022 | Listed for sale | $2,995,000 | MRED MLS |
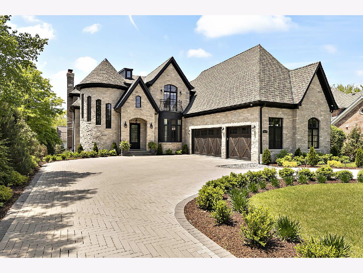
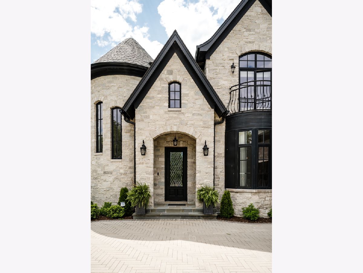
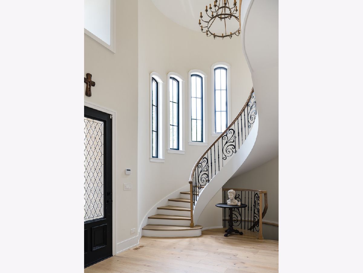
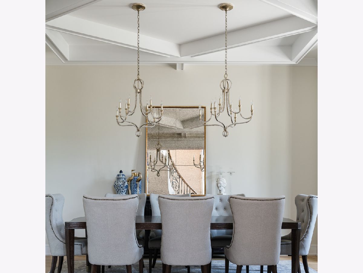
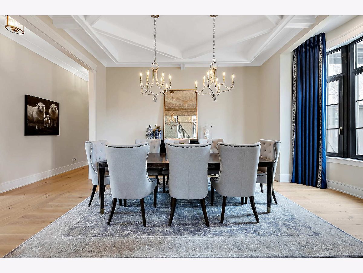
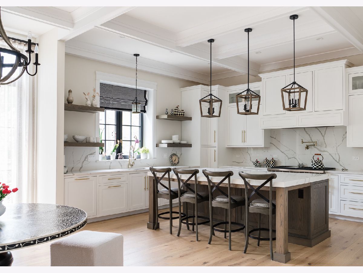
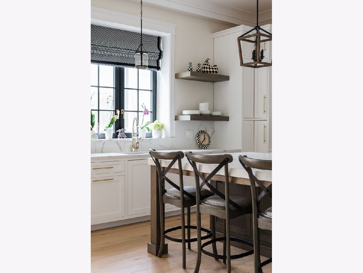
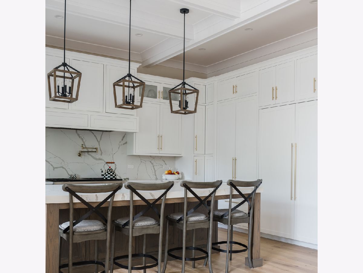
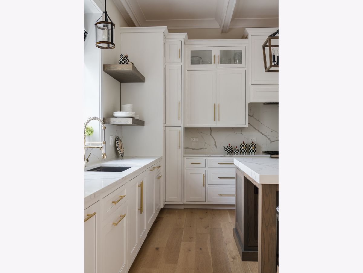
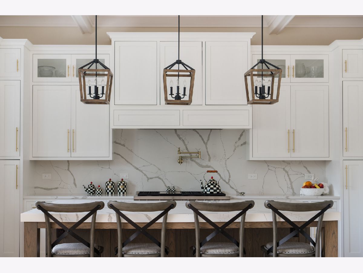
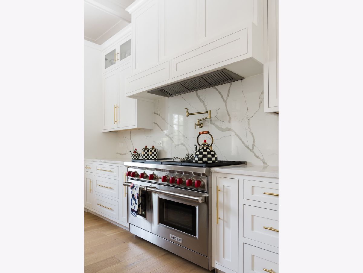
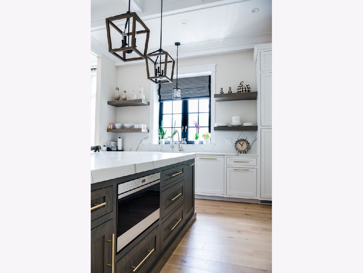
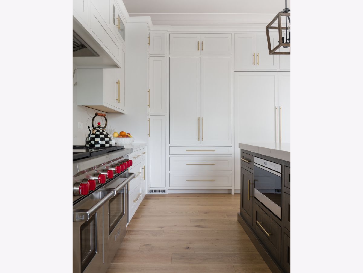
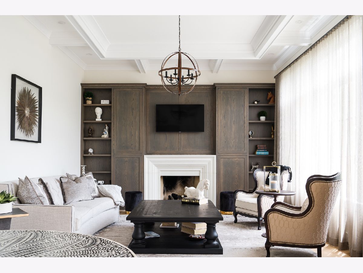
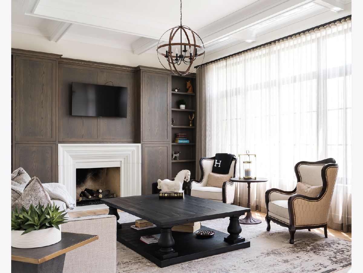
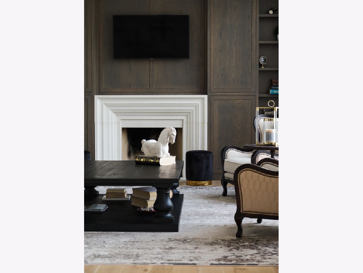
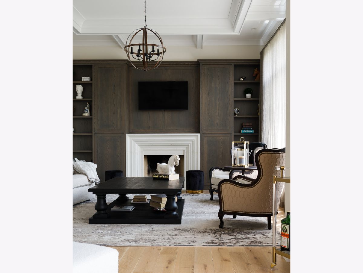
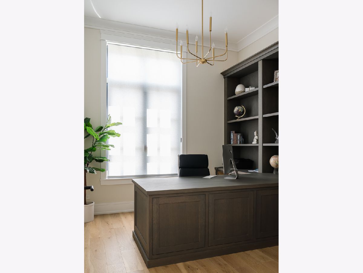
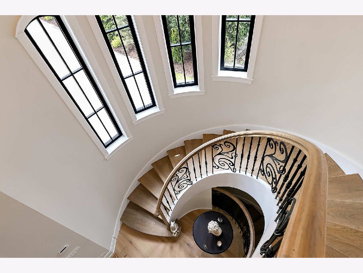
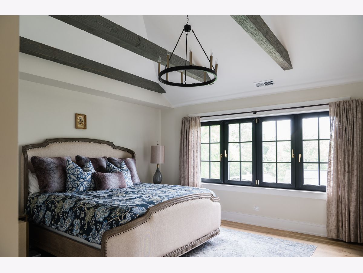
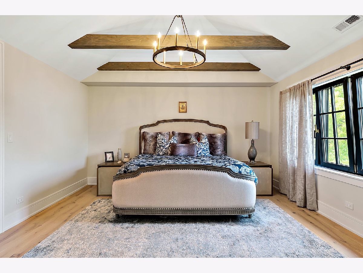
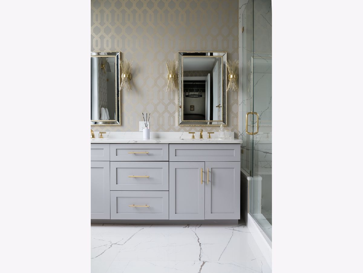
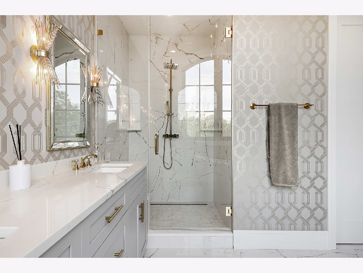
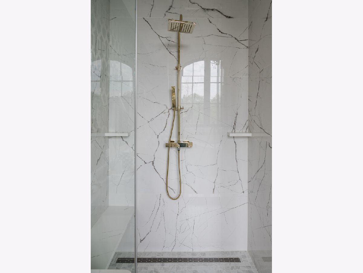
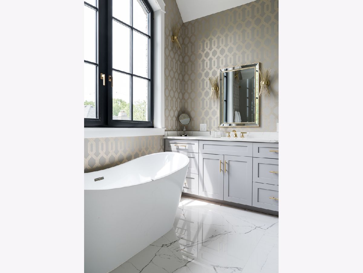
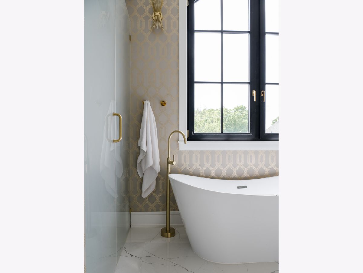
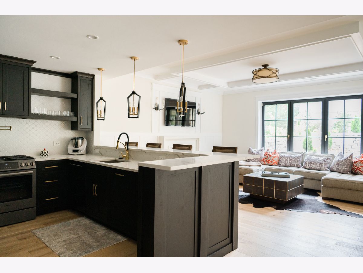
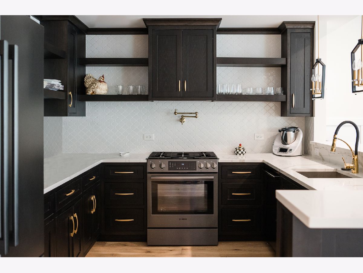
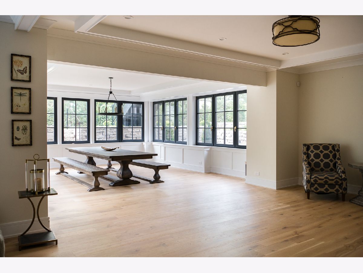
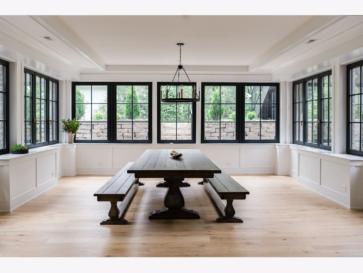
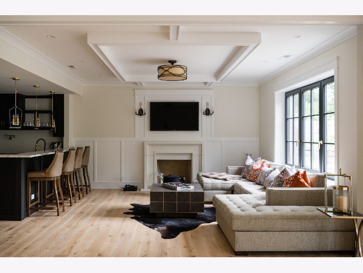
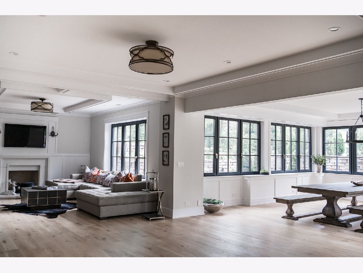
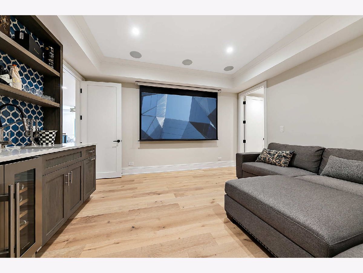
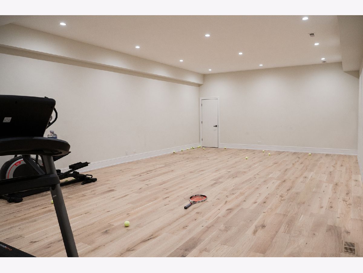
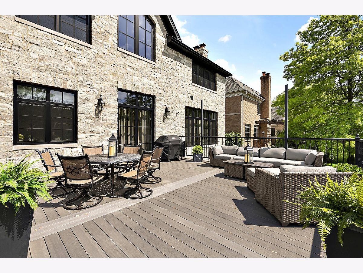
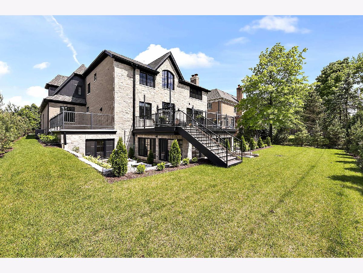
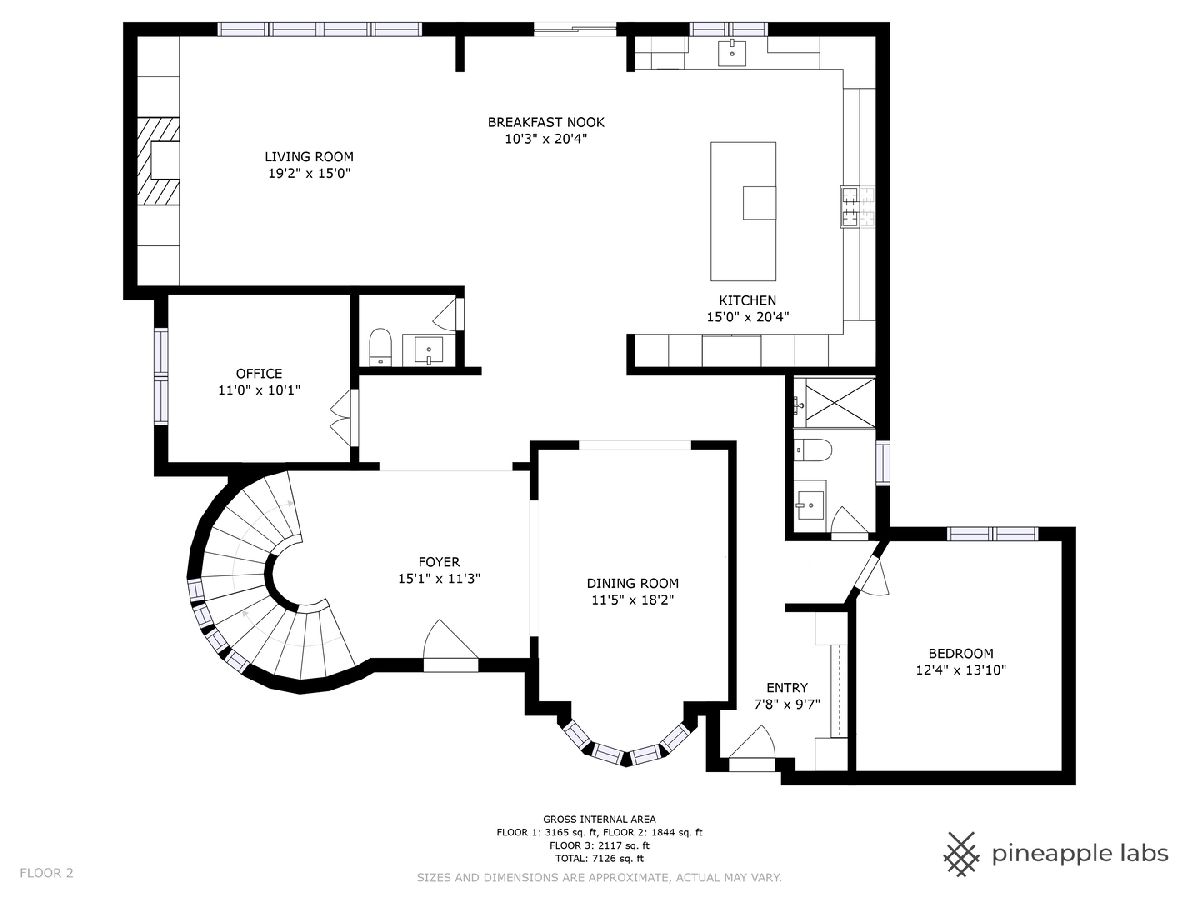
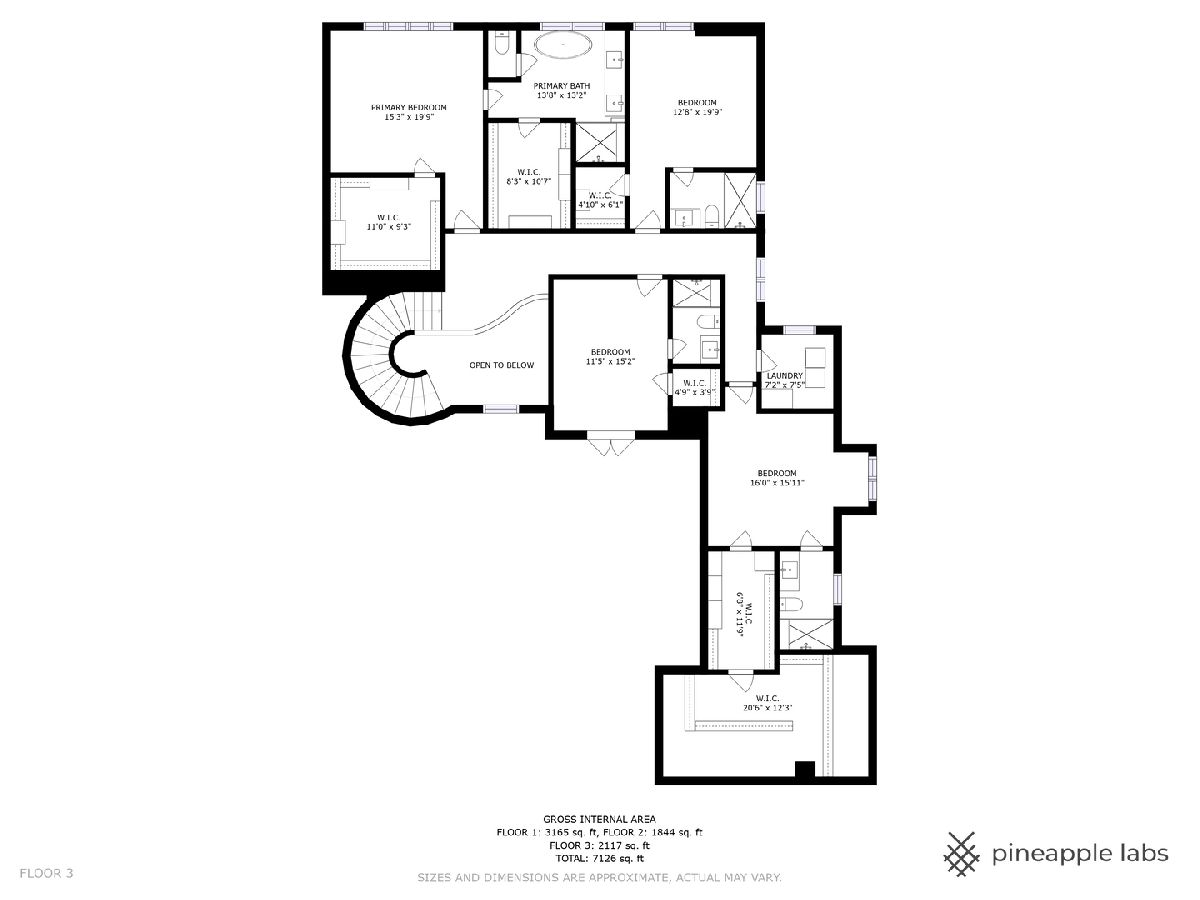
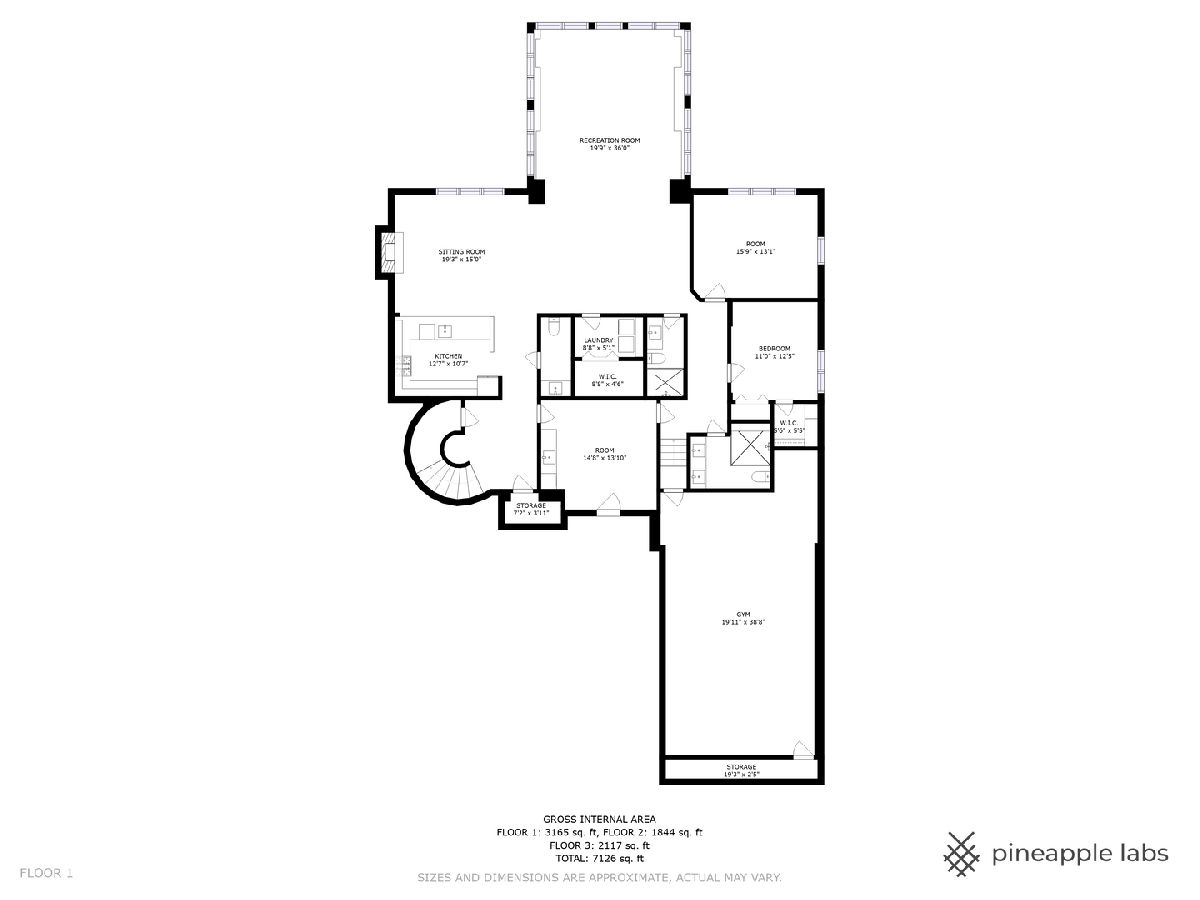
Room Specifics
Total Bedrooms: 6
Bedrooms Above Ground: 6
Bedrooms Below Ground: 0
Dimensions: —
Floor Type: —
Dimensions: —
Floor Type: —
Dimensions: —
Floor Type: —
Dimensions: —
Floor Type: —
Dimensions: —
Floor Type: —
Full Bathrooms: 9
Bathroom Amenities: Separate Shower,Double Sink,Soaking Tub
Bathroom in Basement: 1
Rooms: —
Basement Description: Finished
Other Specifics
| 3 | |
| — | |
| Brick | |
| — | |
| — | |
| 80X180 | |
| — | |
| — | |
| — | |
| — | |
| Not in DB | |
| — | |
| — | |
| — | |
| — |
Tax History
| Year | Property Taxes |
|---|---|
| 2022 | $26,709 |
Contact Agent
Nearby Similar Homes
Nearby Sold Comparables
Contact Agent
Listing Provided By
Coldwell Banker Realty




