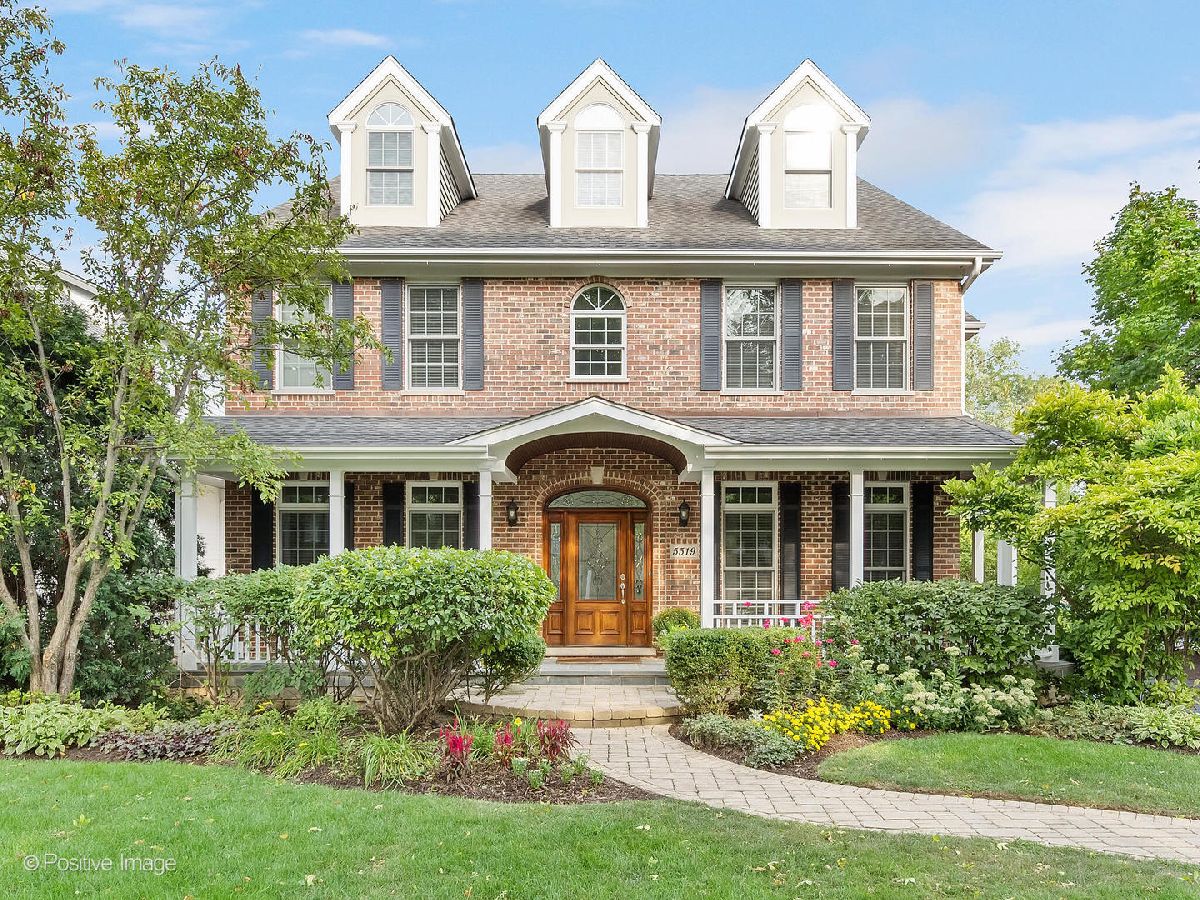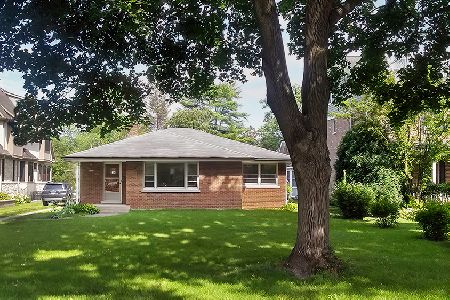5519 Washington Street, Hinsdale, Illinois 60521
$1,810,000
|
Sold
|
|
| Status: | Closed |
| Sqft: | 7,736 |
| Cost/Sqft: | $245 |
| Beds: | 6 |
| Baths: | 7 |
| Year Built: | 2005 |
| Property Taxes: | $27,402 |
| Days On Market: | 500 |
| Lot Size: | 0,43 |
Description
A true destination! Nestled on a quiet, oversized, mature lot in the heart of Hinsdale, this beautiful brick home has timeless curb appeal. Conveniently located just a short walk to nationally acclaimed Hinsdale Central High School, this home features soaring 10 ft ceilings and a very open floor plan. The chef's kitchen will delight with custom cabinetry, white quartz counters, newer appliances, huge island with seating and a pantry. The large breakfast room opens to a wonderful family room with cozy fireplace, perfect for entertaining! There is a first floor office (easily adaptable to a first floor bedroom) with an adjoining 1st floor full bath. A living room, dining room, powder room, and mud room complete the 1st floor. The second floor has 4 bedrooms, 3 bathrooms, and laundry. The spacious primary suite has volume ceilings, spa-like primary bath, a very large walk-in closet, and an additional room that is perfect for an office/meditation room! On the 3rd level, there are 2 additional bedrooms / play-study-office areas, and full bath. The basement delights with 10ft ceilings, impressively sized recreation room, built-in bar, game room (perfect for golf simulator,) exercise room, full bath, and ample storage! 3-car attached garage. Incredibly deep yard (almost 300 ft deep!) could be used for sports courts or pool! Nationally acclaimed Hinsdale Central, Hinsdale Middle School, and Blue Ribbon award winning Elm Elementary School. Understated elegance at every turn. This one will feel like home!
Property Specifics
| Single Family | |
| — | |
| — | |
| 2005 | |
| — | |
| — | |
| No | |
| 0.43 |
| — | |
| — | |
| 0 / Not Applicable | |
| — | |
| — | |
| — | |
| 12156196 | |
| 0913102011 |
Nearby Schools
| NAME: | DISTRICT: | DISTANCE: | |
|---|---|---|---|
|
Grade School
Elm Elementary School |
181 | — | |
|
Middle School
Hinsdale Middle School |
181 | Not in DB | |
|
High School
Hinsdale Central High School |
86 | Not in DB | |
Property History
| DATE: | EVENT: | PRICE: | SOURCE: |
|---|---|---|---|
| 4 Nov, 2024 | Sold | $1,810,000 | MRED MLS |
| 14 Sep, 2024 | Under contract | $1,899,000 | MRED MLS |
| 6 Sep, 2024 | Listed for sale | $1,899,000 | MRED MLS |




















































Room Specifics
Total Bedrooms: 6
Bedrooms Above Ground: 6
Bedrooms Below Ground: 0
Dimensions: —
Floor Type: —
Dimensions: —
Floor Type: —
Dimensions: —
Floor Type: —
Dimensions: —
Floor Type: —
Dimensions: —
Floor Type: —
Full Bathrooms: 7
Bathroom Amenities: Whirlpool,Separate Shower,Double Sink
Bathroom in Basement: 1
Rooms: —
Basement Description: Finished
Other Specifics
| 3 | |
| — | |
| Asphalt | |
| — | |
| — | |
| 63 X 296 | |
| Finished | |
| — | |
| — | |
| — | |
| Not in DB | |
| — | |
| — | |
| — | |
| — |
Tax History
| Year | Property Taxes |
|---|---|
| 2024 | $27,402 |
Contact Agent
Nearby Similar Homes
Nearby Sold Comparables
Contact Agent
Listing Provided By
@properties Christie's International Real Estate








