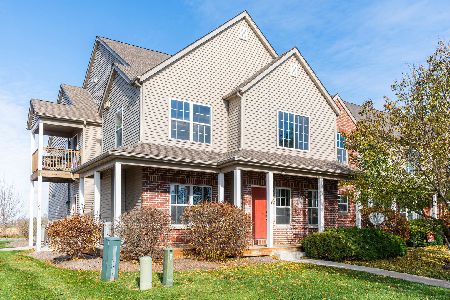552 Clayton Circle, Sycamore, Illinois 60178
$168,000
|
Sold
|
|
| Status: | Closed |
| Sqft: | 1,600 |
| Cost/Sqft: | $105 |
| Beds: | 4 |
| Baths: | 3 |
| Year Built: | 2007 |
| Property Taxes: | $5,614 |
| Days On Market: | 2432 |
| Lot Size: | 0,00 |
Description
PRIDE OF OWNERSHIP-in this 1600 sq ft end unit condo with open floor plan, wrap-around porch and is move-in ready! New flooring throughout includes vinyl planking in kitchen, dining area and great room, carpet in all bedrooms and Congoleum in bathrooms --all installed 9/18. Appliances include new refrigerator 9/18, dishwasher 9/15 and self-cleaning stove 9/15. Other upgrades include raised-panel oak cabinetry in kitchen, tile-surround gas fireplace with mantle in great room, white trim and raised-panel doors throughout. First floor laundry area includes additional built-in shelving, as do all four bedroom closets. Master bedroom has en suite bath with medicine cabinet, as does the guest bath serving the other two bedrooms upstairs. A fourth bedroom on the main level could just as easily serve as a home office, den. or playroom. Full basement features built-in shelving and dedicated space with additional rods for hanging items. Spacious 2 car attached garage.No MOWERS or BLOWERS NEEDED
Property Specifics
| Condos/Townhomes | |
| 2 | |
| — | |
| 2007 | |
| Full | |
| MAGGIE | |
| No | |
| — |
| De Kalb | |
| Stonegate Of Heron Creek | |
| 125 / Monthly | |
| Insurance,Lawn Care,Snow Removal | |
| Public | |
| Public Sewer | |
| 10384272 | |
| 0620326075 |
Property History
| DATE: | EVENT: | PRICE: | SOURCE: |
|---|---|---|---|
| 31 Aug, 2015 | Sold | $146,200 | MRED MLS |
| 20 Jul, 2015 | Under contract | $149,900 | MRED MLS |
| — | Last price change | $154,900 | MRED MLS |
| 22 Jun, 2015 | Listed for sale | $154,900 | MRED MLS |
| 28 Jun, 2019 | Sold | $168,000 | MRED MLS |
| 23 May, 2019 | Under contract | $167,500 | MRED MLS |
| 17 May, 2019 | Listed for sale | $167,500 | MRED MLS |
| 23 Dec, 2019 | Listed for sale | $0 | MRED MLS |
Room Specifics
Total Bedrooms: 4
Bedrooms Above Ground: 4
Bedrooms Below Ground: 0
Dimensions: —
Floor Type: Carpet
Dimensions: —
Floor Type: Carpet
Dimensions: —
Floor Type: Carpet
Full Bathrooms: 3
Bathroom Amenities: —
Bathroom in Basement: 0
Rooms: No additional rooms
Basement Description: Unfinished,Bathroom Rough-In
Other Specifics
| 2 | |
| Concrete Perimeter | |
| Asphalt | |
| Porch, End Unit | |
| Common Grounds,Landscaped | |
| COMMON | |
| — | |
| Full | |
| Wood Laminate Floors, First Floor Bedroom, First Floor Laundry, Laundry Hook-Up in Unit, Storage | |
| Range, Microwave, Dishwasher, Refrigerator, Washer, Dryer, Disposal | |
| Not in DB | |
| — | |
| — | |
| — | |
| Gas Log |
Tax History
| Year | Property Taxes |
|---|---|
| 2015 | $4,428 |
| 2019 | $5,614 |
Contact Agent
Nearby Similar Homes
Nearby Sold Comparables
Contact Agent
Listing Provided By
Coldwell Banker The Real Estate Group - Sycamore




