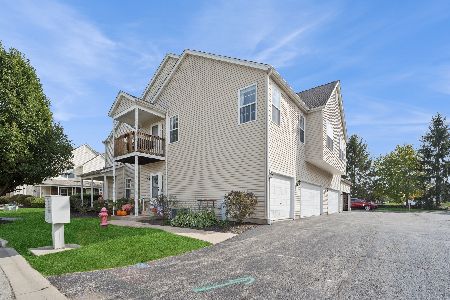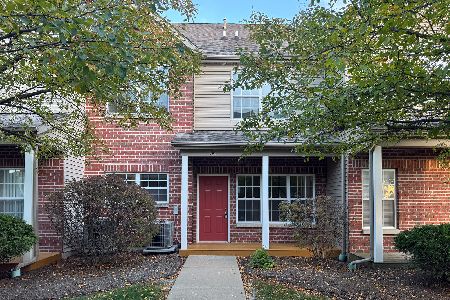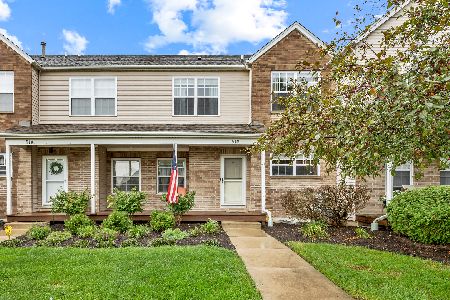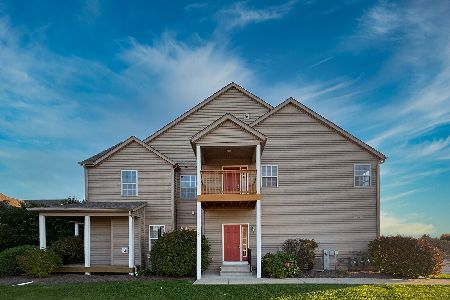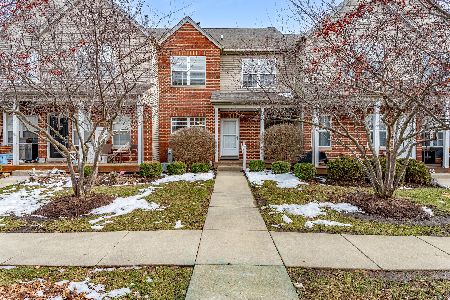556 Clayton Circle, Sycamore, Illinois 60178
$190,900
|
Sold
|
|
| Status: | Closed |
| Sqft: | 1,770 |
| Cost/Sqft: | $108 |
| Beds: | 3 |
| Baths: | 3 |
| Year Built: | 2007 |
| Property Taxes: | $0 |
| Days On Market: | 7091 |
| Lot Size: | 0,00 |
Description
BRANDON-THE BIGGEST OF THEM ALL Beautiful floor plan features the most square footage (1770 Square Feet) in the Stonegate Townhomes of Heron Creek. Living room with cozy fireplace. Do you remember window sills? We've got them! Den with closet could be 4th bedroom or study/office. Full bath on main floor. Master bedroom located on second floor with master bath. Second floor laundry room. Full basement with b
Property Specifics
| Condos/Townhomes | |
| — | |
| — | |
| 2007 | |
| Full | |
| BRANDON | |
| No | |
| — |
| De Kalb | |
| — | |
| 75 / — | |
| Insurance,Exterior Maintenance,Lawn Care,Snow Removal | |
| Public | |
| Public Sewer | |
| 06168617 | |
| 9999999999 |
Property History
| DATE: | EVENT: | PRICE: | SOURCE: |
|---|---|---|---|
| 31 Aug, 2007 | Sold | $190,900 | MRED MLS |
| 8 Aug, 2007 | Under contract | $190,900 | MRED MLS |
| 8 Jun, 2006 | Listed for sale | $190,900 | MRED MLS |
Room Specifics
Total Bedrooms: 3
Bedrooms Above Ground: 3
Bedrooms Below Ground: 0
Dimensions: —
Floor Type: Carpet
Dimensions: —
Floor Type: Carpet
Full Bathrooms: 3
Bathroom Amenities: —
Bathroom in Basement: 0
Rooms: Den,Utility Room-2nd Floor
Basement Description: —
Other Specifics
| 2 | |
| Concrete Perimeter | |
| Asphalt | |
| — | |
| — | |
| PUD | |
| — | |
| Full | |
| Laundry Hook-Up in Unit | |
| Range, Microwave, Dishwasher, Refrigerator, Washer, Dryer, Disposal | |
| Not in DB | |
| — | |
| — | |
| None | |
| Gas Log |
Tax History
| Year | Property Taxes |
|---|
Contact Agent
Nearby Similar Homes
Nearby Sold Comparables
Contact Agent
Listing Provided By
RE/MAX Experience

