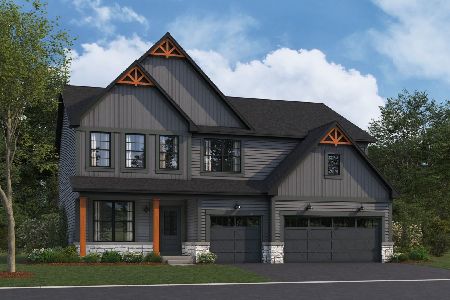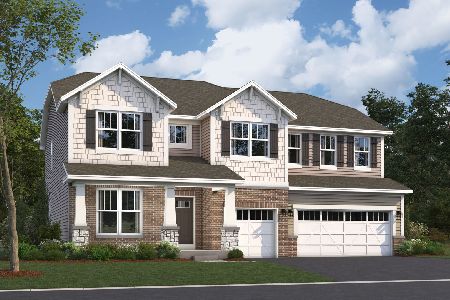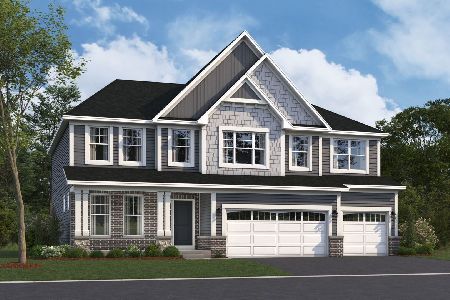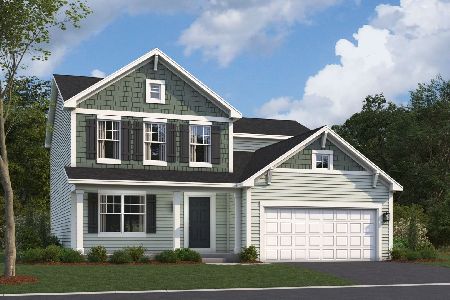552 Litchfield Way, Oswego, Illinois 60543
$350,000
|
Sold
|
|
| Status: | Closed |
| Sqft: | 3,888 |
| Cost/Sqft: | $90 |
| Beds: | 4 |
| Baths: | 4 |
| Year Built: | 2005 |
| Property Taxes: | $11,056 |
| Days On Market: | 2830 |
| Lot Size: | 0,27 |
Description
Great Winchester Model front Brick first owner home in Oswego. Unique upgraded layout with 2 story Family and Living room with a very open and bright concept. The house has a private staircase by the kitchen and the grand foyer. Owners replaced all the windows and carpets and kitchen was just upgraded with Granite Counter Tops. Upstairs you will find 4 spacious bedrooms and 3 full baths. The Large Master Suite has walk-in closets and big shower with his and hers sinks. It also has a reading area for your personal enjoyment. The 2nd bedroom has its own bathroom suite and the 3rd and 4th bedroom share a Jack and Jill bath. The house has 3 car garage and is professionally landscaped. The basement is unfinished. Don't forget to see our 3D Virtual Walking Tour. Welcome Home!
Property Specifics
| Single Family | |
| — | |
| — | |
| 2005 | |
| Full | |
| WINCHESTER | |
| No | |
| 0.27 |
| Kendall | |
| Spring Gate At Southbury | |
| 150 / Quarterly | |
| None | |
| Public | |
| Public Sewer | |
| 09926973 | |
| 0316405007 |
Nearby Schools
| NAME: | DISTRICT: | DISTANCE: | |
|---|---|---|---|
|
Grade School
Southbury Elementary School |
308 | — | |
|
Middle School
Traughber Junior High School |
308 | Not in DB | |
Property History
| DATE: | EVENT: | PRICE: | SOURCE: |
|---|---|---|---|
| 5 Jun, 2018 | Sold | $350,000 | MRED MLS |
| 26 Apr, 2018 | Under contract | $350,000 | MRED MLS |
| 24 Apr, 2018 | Listed for sale | $350,000 | MRED MLS |
Room Specifics
Total Bedrooms: 4
Bedrooms Above Ground: 4
Bedrooms Below Ground: 0
Dimensions: —
Floor Type: Wood Laminate
Dimensions: —
Floor Type: Wood Laminate
Dimensions: —
Floor Type: Wood Laminate
Full Bathrooms: 4
Bathroom Amenities: —
Bathroom in Basement: 0
Rooms: Office,Sitting Room,Eating Area
Basement Description: Unfinished
Other Specifics
| 3 | |
| Concrete Perimeter | |
| Asphalt | |
| Patio, Porch | |
| — | |
| 71 X 142 X 95 X 143 | |
| — | |
| Full | |
| Vaulted/Cathedral Ceilings | |
| Double Oven, Microwave, Dishwasher, High End Refrigerator, Washer, Dryer, Disposal, Stainless Steel Appliance(s), Cooktop | |
| Not in DB | |
| — | |
| — | |
| — | |
| Gas Log |
Tax History
| Year | Property Taxes |
|---|---|
| 2018 | $11,056 |
Contact Agent
Nearby Similar Homes
Nearby Sold Comparables
Contact Agent
Listing Provided By
RE/MAX Professionals Select









