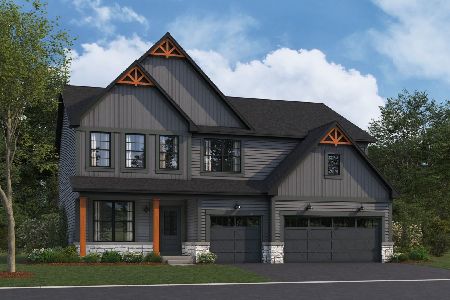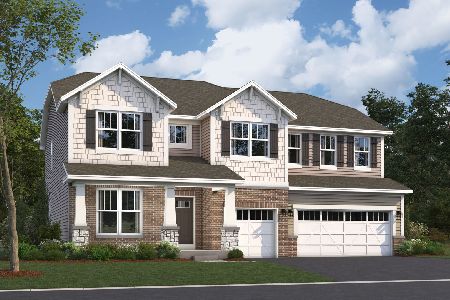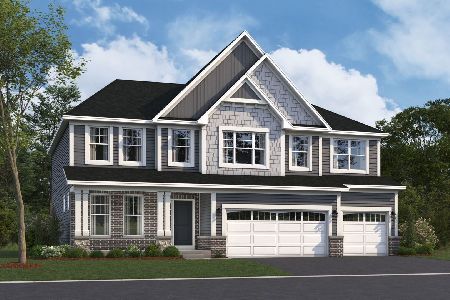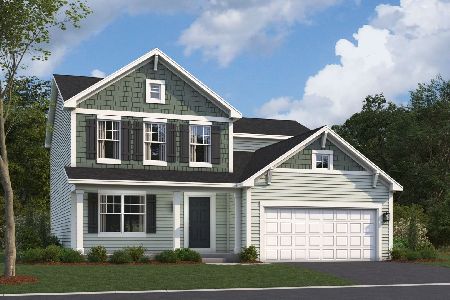555 Litchfield Way, Oswego, Illinois 60543
$330,000
|
Sold
|
|
| Status: | Closed |
| Sqft: | 4,179 |
| Cost/Sqft: | $79 |
| Beds: | 5 |
| Baths: | 4 |
| Year Built: | 2005 |
| Property Taxes: | $11,667 |
| Days On Market: | 2677 |
| Lot Size: | 0,42 |
Description
Largest Model In Spring Gate At Southbury Showcases Numerous Upgrades - 1st Floor Bedroom/Office, Huge Gourmet Kitchen, Lofty Family Room & One Of Largest Lots In Neighborhood. Eat-In Kitchen Perfect For Entertaining With Double Oven, Gas Cooktop, Center Island, Large Breakfast Bar, Walk-In Pantry, Upgraded Cabinets With Crown Molding, Planning Desk, Stainless Steel Appliances & Ceramic Tile Floors. Relax In Expansive 2-Story Family Room With Fireplace & 2-Tiered Tall Windows. Formal Dining Room, Separate Living Room, Sunroom, 1st Floor Bedroom, Grand Staircase & 2-Story Bright Foyer Complete Incredible 1st Floor. Unwind In Large Master Suite With Sitting Area, Soaking Tub, Separate Shower, Double Sinks & 2 Walk-in Closets. 2nd Bedroom Upstairs Is Ensuite With Attached Private Bath! Massive 2,266 Sq. Ft. Full Basement With Roughed-in Bathroom. Backyard Features Stamped Concrete Patio. Freshly Painted Top To Bottom. Brand New Hot Water Heater. Many New Windows Just Installed.
Property Specifics
| Single Family | |
| — | |
| Traditional | |
| 2005 | |
| Full | |
| WINCHESTER | |
| No | |
| 0.42 |
| Kendall | |
| Southbury | |
| 150 / Quarterly | |
| Insurance,Clubhouse,Exercise Facilities,Pool | |
| Public | |
| Public Sewer | |
| 10092311 | |
| 0316403010 |
Nearby Schools
| NAME: | DISTRICT: | DISTANCE: | |
|---|---|---|---|
|
Grade School
Southbury Elementary School |
308 | — | |
|
Middle School
Traughber Junior High School |
308 | Not in DB | |
|
High School
Oswego High School |
308 | Not in DB | |
Property History
| DATE: | EVENT: | PRICE: | SOURCE: |
|---|---|---|---|
| 16 Nov, 2018 | Sold | $330,000 | MRED MLS |
| 29 Oct, 2018 | Under contract | $330,000 | MRED MLS |
| — | Last price change | $335,000 | MRED MLS |
| 24 Sep, 2018 | Listed for sale | $335,000 | MRED MLS |
| 10 Jan, 2026 | Under contract | $615,000 | MRED MLS |
| — | Last price change | $625,000 | MRED MLS |
| 10 Oct, 2025 | Listed for sale | $635,000 | MRED MLS |
Room Specifics
Total Bedrooms: 5
Bedrooms Above Ground: 5
Bedrooms Below Ground: 0
Dimensions: —
Floor Type: Carpet
Dimensions: —
Floor Type: Carpet
Dimensions: —
Floor Type: Carpet
Dimensions: —
Floor Type: —
Full Bathrooms: 4
Bathroom Amenities: Separate Shower,Double Sink,Soaking Tub
Bathroom in Basement: 0
Rooms: Bedroom 5,Sun Room,Mud Room
Basement Description: Unfinished,Bathroom Rough-In
Other Specifics
| 3 | |
| Concrete Perimeter | |
| Concrete | |
| Patio, Porch, Stamped Concrete Patio, Storms/Screens | |
| Corner Lot,Irregular Lot | |
| 8X167X68X50X70X37X149 | |
| Unfinished | |
| Full | |
| Vaulted/Cathedral Ceilings, First Floor Bedroom, In-Law Arrangement, First Floor Laundry | |
| Microwave, Dishwasher, Refrigerator, Disposal | |
| Not in DB | |
| Clubhouse, Pool, Sidewalks, Street Paved | |
| — | |
| — | |
| Wood Burning, Gas Starter |
Tax History
| Year | Property Taxes |
|---|---|
| 2018 | $11,667 |
| 2026 | $12,872 |
Contact Agent
Nearby Similar Homes
Nearby Sold Comparables
Contact Agent
Listing Provided By
Century 21 Affiliated









