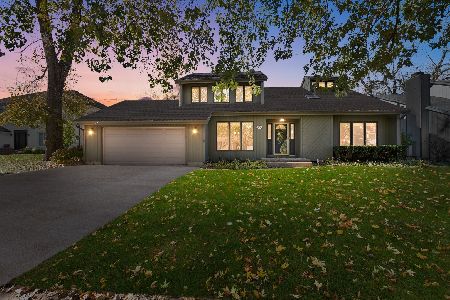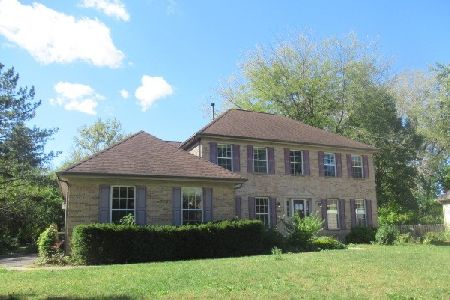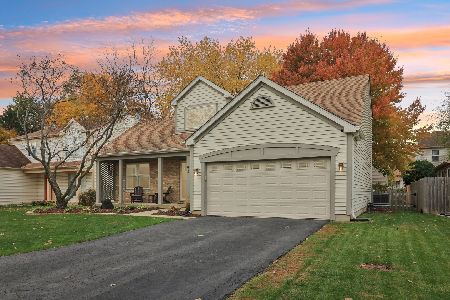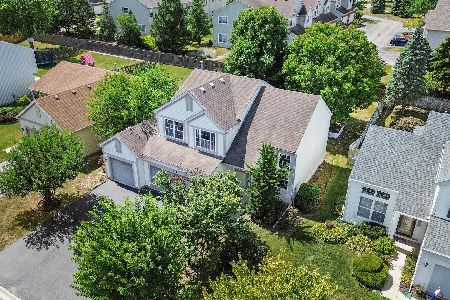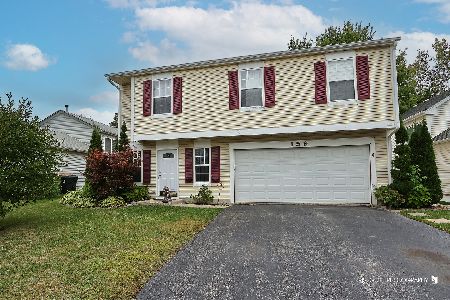552 Mitchell Drive, Grayslake, Illinois 60030
$395,000
|
Sold
|
|
| Status: | Closed |
| Sqft: | 2,587 |
| Cost/Sqft: | $153 |
| Beds: | 4 |
| Baths: | 4 |
| Year Built: | 1993 |
| Property Taxes: | $12,718 |
| Days On Market: | 1689 |
| Lot Size: | 0,31 |
Description
Nicely updated house on a great lot. Open floor plan includes newer hardwood flooring throughout entryway, kitchen and eating area. Ideal first floor layout includes converted mud room (still has laundry hook up available) and spacious office separate from the rest of the main floor. Beautiful living room space features vaulted ceiling with full window views of the front garden. The kitchen offers nice updates and plenty of space. The views of the backyard gardens make the kitchen, eating area and family room all great settings. Upstairs offers a primary bedroom and en suite that has been exceptionally well remodeled, a full hall bath and 3 additional bedrooms. The finished lower level features a huge rec space, storage room, workshop and 3rd full bath with laundry. Other mechanical updates and extremely well maintained house makes this an ideal home.
Property Specifics
| Single Family | |
| — | |
| Traditional | |
| 1993 | |
| Full | |
| — | |
| Yes | |
| 0.31 |
| Lake | |
| West Trail | |
| — / Not Applicable | |
| None | |
| Public | |
| Public Sewer | |
| 11040624 | |
| 06271010210000 |
Nearby Schools
| NAME: | DISTRICT: | DISTANCE: | |
|---|---|---|---|
|
Grade School
Woodview School |
46 | — | |
|
Middle School
Grayslake Middle School |
46 | Not in DB | |
|
High School
Grayslake Central High School |
127 | Not in DB | |
Property History
| DATE: | EVENT: | PRICE: | SOURCE: |
|---|---|---|---|
| 21 Jun, 2021 | Sold | $395,000 | MRED MLS |
| 7 Apr, 2021 | Under contract | $395,000 | MRED MLS |
| 2 Apr, 2021 | Listed for sale | $395,000 | MRED MLS |


































Room Specifics
Total Bedrooms: 4
Bedrooms Above Ground: 4
Bedrooms Below Ground: 0
Dimensions: —
Floor Type: Carpet
Dimensions: —
Floor Type: Carpet
Dimensions: —
Floor Type: Carpet
Full Bathrooms: 4
Bathroom Amenities: Separate Shower,Double Sink
Bathroom in Basement: 1
Rooms: Eating Area,Office,Recreation Room,Workshop,Mud Room
Basement Description: Finished
Other Specifics
| 2 | |
| Concrete Perimeter | |
| Asphalt | |
| Patio, Porch | |
| Irregular Lot,Water View | |
| 44 X 183 X 129 X 150 | |
| — | |
| Full | |
| Vaulted/Cathedral Ceilings, Hardwood Floors, Open Floorplan, Granite Counters | |
| Range, Microwave, Dishwasher, Refrigerator, Washer, Dryer, Disposal | |
| Not in DB | |
| — | |
| — | |
| — | |
| — |
Tax History
| Year | Property Taxes |
|---|---|
| 2021 | $12,718 |
Contact Agent
Nearby Similar Homes
Nearby Sold Comparables
Contact Agent
Listing Provided By
@properties

