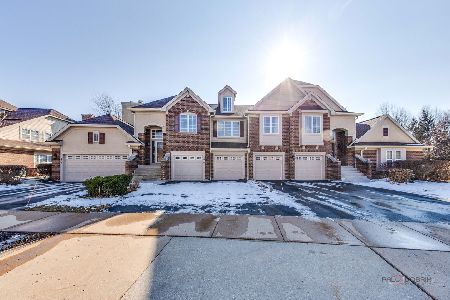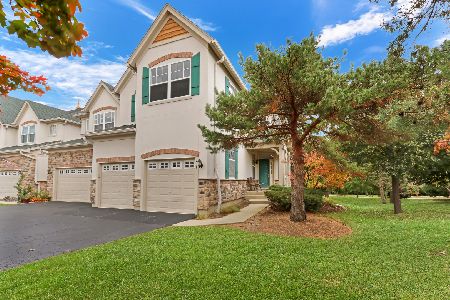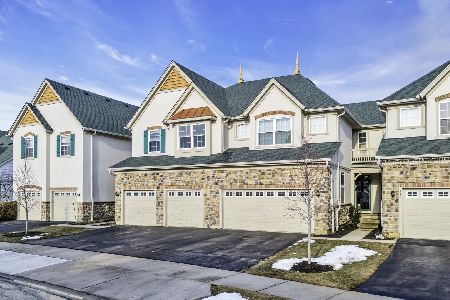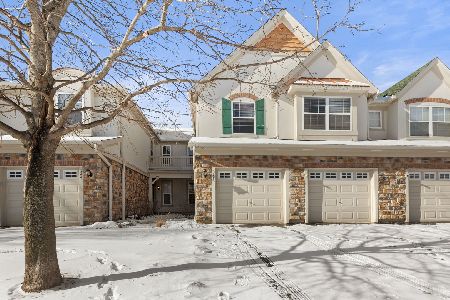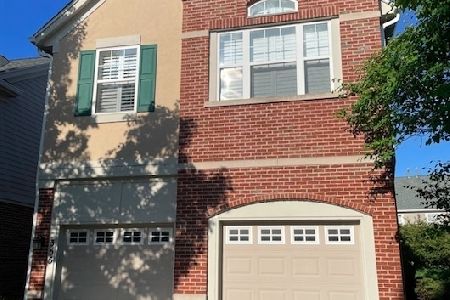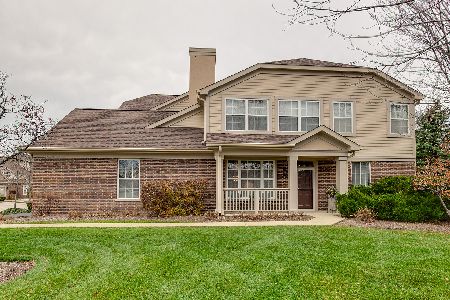552 Saddlebrook Lane, Vernon Hills, Illinois 60061
$340,000
|
Sold
|
|
| Status: | Closed |
| Sqft: | 2,240 |
| Cost/Sqft: | $161 |
| Beds: | 3 |
| Baths: | 2 |
| Year Built: | 2000 |
| Property Taxes: | $8,482 |
| Days On Market: | 3582 |
| Lot Size: | 0,00 |
Description
Welcome to this dramatic second floor townhome in desirable Gregg's Landing. This light filled home features an open floor plan with vaulted ceilings, recessed lighting, and an expansive great room with fireplace. The eat in kitchen includes granite counters, island, stainless steel appliances, pantry closet with Elfa shelving and sliding glass doors opening to a deck overlooking lush landscaping. The master suite is complete with a spa bath including a dual vanity, jacuzzi tub and separate shower as well as a large walk in closet with custom Elfa shelving. Two additional bedrooms, large second bathroom and laundry room complete this 2240 sq ft home. The two car garage is extra deep for additional storage. This home is truly move in ready and immaculately maintained. Home warranty included, close to shopping, parks, tollway and all the great amenities offered by Vernon Hills.
Property Specifics
| Condos/Townhomes | |
| 2 | |
| — | |
| 2000 | |
| None | |
| BELMONT | |
| No | |
| — |
| Lake | |
| Saddlebrook | |
| 267 / Monthly | |
| Insurance,Exterior Maintenance,Lawn Care,Snow Removal | |
| Lake Michigan | |
| Public Sewer | |
| 09216530 | |
| 11334030540000 |
Nearby Schools
| NAME: | DISTRICT: | DISTANCE: | |
|---|---|---|---|
|
Grade School
Townline Elementary School |
73 | — | |
|
Middle School
Hawthorn Middle School North |
73 | Not in DB | |
|
High School
Vernon Hills High School |
128 | Not in DB | |
Property History
| DATE: | EVENT: | PRICE: | SOURCE: |
|---|---|---|---|
| 14 Sep, 2016 | Sold | $340,000 | MRED MLS |
| 18 Jul, 2016 | Under contract | $359,900 | MRED MLS |
| — | Last price change | $364,900 | MRED MLS |
| 5 May, 2016 | Listed for sale | $364,900 | MRED MLS |
| 9 Aug, 2024 | Under contract | $0 | MRED MLS |
| 22 Jul, 2024 | Listed for sale | $0 | MRED MLS |
Room Specifics
Total Bedrooms: 3
Bedrooms Above Ground: 3
Bedrooms Below Ground: 0
Dimensions: —
Floor Type: Carpet
Dimensions: —
Floor Type: Carpet
Full Bathrooms: 2
Bathroom Amenities: Whirlpool,Separate Shower,Double Sink
Bathroom in Basement: 0
Rooms: No additional rooms
Basement Description: None
Other Specifics
| 2 | |
| — | |
| Asphalt | |
| Deck, Storms/Screens | |
| Common Grounds,Landscaped | |
| COMMON GROUNDS | |
| — | |
| Full | |
| Vaulted/Cathedral Ceilings | |
| Range, Microwave, Dishwasher, Refrigerator, Washer, Dryer, Disposal | |
| Not in DB | |
| — | |
| — | |
| — | |
| Gas Log |
Tax History
| Year | Property Taxes |
|---|---|
| 2016 | $8,482 |
Contact Agent
Nearby Similar Homes
Nearby Sold Comparables
Contact Agent
Listing Provided By
Coldwell Banker Residential Brokerage

