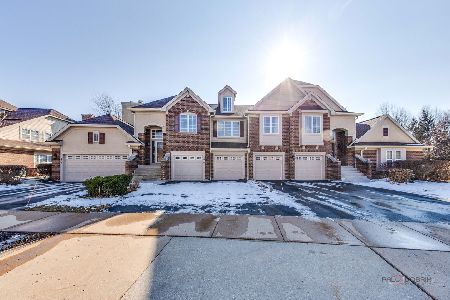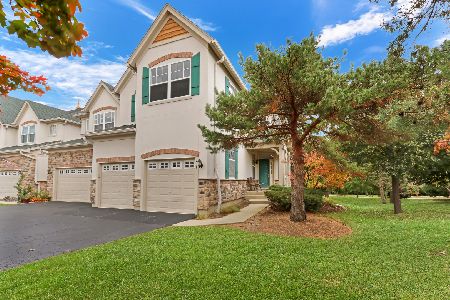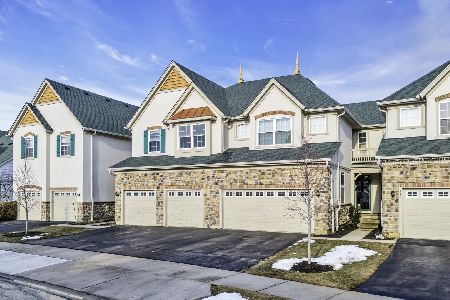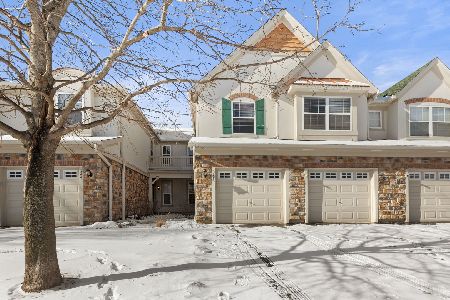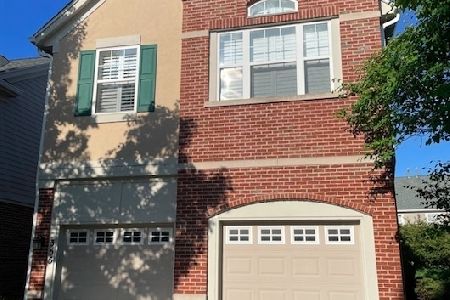579 Harvey Lake Drive, Vernon Hills, Illinois 60061
$316,000
|
Sold
|
|
| Status: | Closed |
| Sqft: | 2,448 |
| Cost/Sqft: | $134 |
| Beds: | 3 |
| Baths: | 2 |
| Year Built: | 1999 |
| Property Taxes: | $9,255 |
| Days On Market: | 2181 |
| Lot Size: | 0,00 |
Description
Light and Bright end unit!! Updates include...Brand New Stainless Steel Appliances, Newer Furnace (2015) and A/C (2018), Fresh Paint throughout (Benjamin Moore Intense White - 2020), all Carpets cleaned (2020) and Hardwood Floors refinished (2020). Easy living Ranch on one level in sought after Saddlebrook Subdivision at Gregg's Landing. Highlights include Vaulted Ceilings, Hardwood Floors, Living Room/Dining Room, Open Kitchen with breakfast area, built-in workstation and sliding doors to sunny Deck. Open Concept Family Room with Wood Burning Fireplace with gas starter and built-in shelving. Private Master Suite includes huge walk-in closet and bath with double sinks, jetted tub and separate shower. In-unit laundry. Wood blinds throughout. 2-Car Garage and extra Parking Pad for Guests. Balcony overlooks park-like setting with staircase to common area. Steps to Hawthorn Mall and Mellody Farm, Parks, Forest Preserves, Shopping, Dining, Entertainment and More! Listing is available for live video walk through or in-peron showings.
Property Specifics
| Condos/Townhomes | |
| 1 | |
| — | |
| 1999 | |
| None | |
| — | |
| No | |
| — |
| Lake | |
| Saddlebrook | |
| 325 / Monthly | |
| Insurance,Exterior Maintenance,Lawn Care,Scavenger,Snow Removal | |
| Lake Michigan | |
| Public Sewer | |
| 10659200 | |
| 11334030220000 |
Nearby Schools
| NAME: | DISTRICT: | DISTANCE: | |
|---|---|---|---|
|
Grade School
Hawthorn Elementary School (nor |
73 | — | |
|
High School
Vernon Hills High School |
128 | Not in DB | |
Property History
| DATE: | EVENT: | PRICE: | SOURCE: |
|---|---|---|---|
| 28 May, 2020 | Sold | $316,000 | MRED MLS |
| 30 Apr, 2020 | Under contract | $329,000 | MRED MLS |
| 6 Mar, 2020 | Listed for sale | $329,000 | MRED MLS |
Room Specifics
Total Bedrooms: 3
Bedrooms Above Ground: 3
Bedrooms Below Ground: 0
Dimensions: —
Floor Type: Carpet
Dimensions: —
Floor Type: Carpet
Full Bathrooms: 2
Bathroom Amenities: Whirlpool,Separate Shower,Double Sink,Full Body Spray Shower
Bathroom in Basement: 0
Rooms: No additional rooms
Basement Description: None
Other Specifics
| 2 | |
| — | |
| Asphalt | |
| Balcony | |
| — | |
| COMMON | |
| — | |
| Full | |
| Vaulted/Cathedral Ceilings, Hardwood Floors, First Floor Bedroom, In-Law Arrangement, First Floor Laundry, Storage, Built-in Features, Walk-In Closet(s) | |
| Range, Microwave, Dishwasher, Refrigerator, Washer, Dryer, Disposal, Stainless Steel Appliance(s) | |
| Not in DB | |
| — | |
| — | |
| — | |
| Wood Burning, Gas Starter |
Tax History
| Year | Property Taxes |
|---|---|
| 2020 | $9,255 |
Contact Agent
Nearby Similar Homes
Nearby Sold Comparables
Contact Agent
Listing Provided By
Berkshire Hathaway HomeServices Chicago

