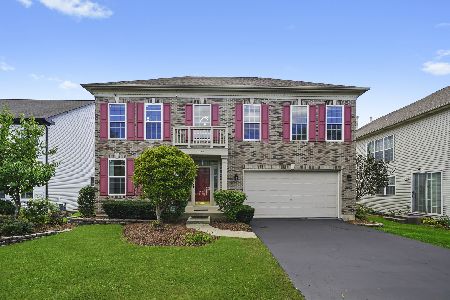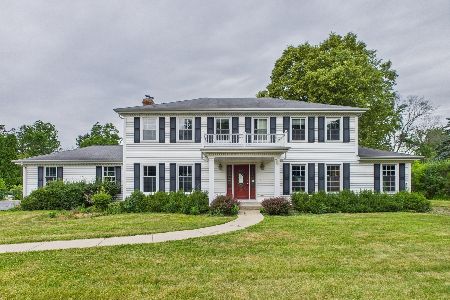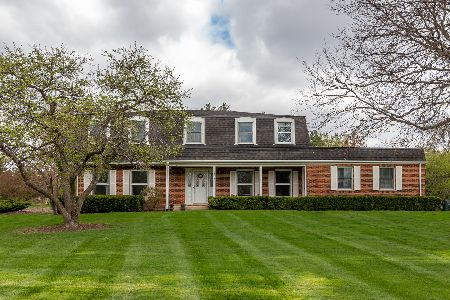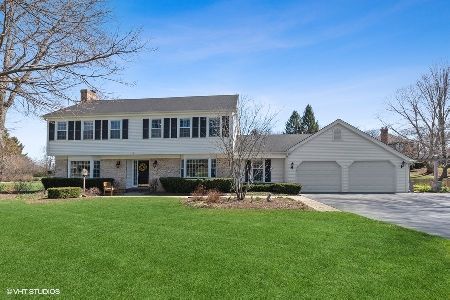552 Saint Andrews Lane, Inverness, Illinois 60067
$774,900
|
Sold
|
|
| Status: | Closed |
| Sqft: | 3,148 |
| Cost/Sqft: | $246 |
| Beds: | 4 |
| Baths: | 3 |
| Year Built: | 1973 |
| Property Taxes: | $15,161 |
| Days On Market: | 1323 |
| Lot Size: | 1,50 |
Description
Perfectly situated custom built home in an idyllic setting engulfed by 1.5 acres of professional landscaping and hardscape on a quiet cul-de-sac across the street from Inverness Golf Club. Spend your summer days in your own private oasis on the expansive custom patio that provides over 1,700 square feet of space to enjoy nature, take a dip in the 20 x 40 inground pool or just soak in picturesque views of the yard and sunsets. This remarkable and tranquil outdoor living area is a perfect spot for hosting large parties and family gatherings. The stunning interior, with views of the outdoor elegance from every window, features 4 bedrooms, 2.5 bathrooms, an elegant foyer that opens to expansive areas lined with hardwood flooring, cove molding and floor to ceiling windows offering abounding light in every corner. A traditional and sophisticated open floor plan with formal living & dining rooms that all buyers dream of. Sun-lit spacious kitchen, with a bay window over-looking the pool, has some fantastic features such as: maple cabinets, dual pantries, granite counter tops and island offering an abundance of prep and storage space. The kitchen's seamless flow to the dining room and patio makes entertaining inside and out a breeze. Large sliding doors to the grill and patio from either the kitchen or family room offering multiple access routes to the backyard. The living room and family room both boasts magnificent brick fireplaces, custom bookcases, cove molding and a wet bar. The second floor offers 4 large bedrooms with two full baths. Master suite showcases an oversized bedroom with an enormous walk-in closet, a luxurious master bathroom with his and hers sinks, granite counters, separate shower with marble tiles and flooring. A fully finished basement with recreation room & several storage areas is another great spot for family entertaining. The oversized 3-car garage has epoxy flooring, custom cabinets for pool equipment, built-in shelves, lockers and a workbench with endless storage and ample space to work. Pool has automatic safety cover with lock, surround sound on pool deck, in kitchen and family rooms and whole house generator. Be the envy of the neighborhood and host your first pool party in sophistication and grandeur!
Property Specifics
| Single Family | |
| — | |
| — | |
| 1973 | |
| — | |
| — | |
| No | |
| 1.5 |
| Cook | |
| Golf Meadows | |
| — / Not Applicable | |
| — | |
| — | |
| — | |
| 11465016 | |
| 02161090120000 |
Nearby Schools
| NAME: | DISTRICT: | DISTANCE: | |
|---|---|---|---|
|
Grade School
Marion Jordan Elementary School |
15 | — | |
|
Middle School
Walter R Sundling Junior High Sc |
15 | Not in DB | |
|
High School
Wm Fremd High School |
211 | Not in DB | |
Property History
| DATE: | EVENT: | PRICE: | SOURCE: |
|---|---|---|---|
| 2 Sep, 2022 | Sold | $774,900 | MRED MLS |
| 16 Jul, 2022 | Under contract | $774,900 | MRED MLS |
| 15 Jul, 2022 | Listed for sale | $774,900 | MRED MLS |
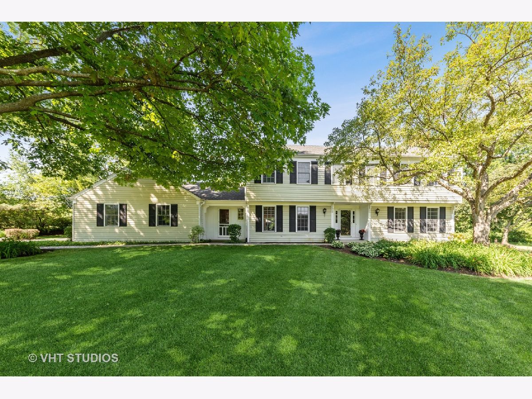
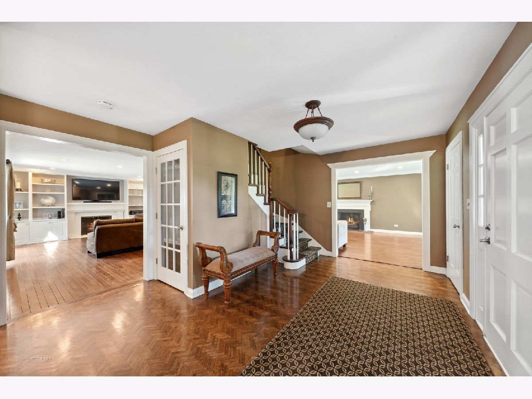
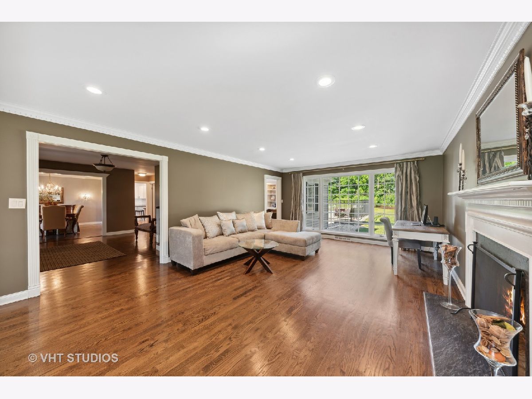
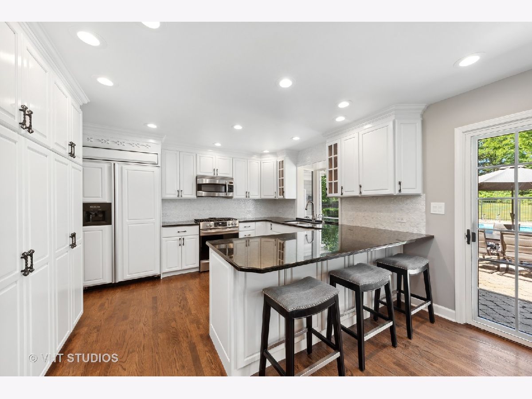
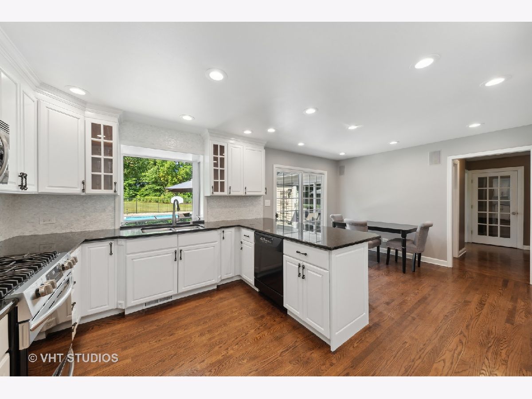
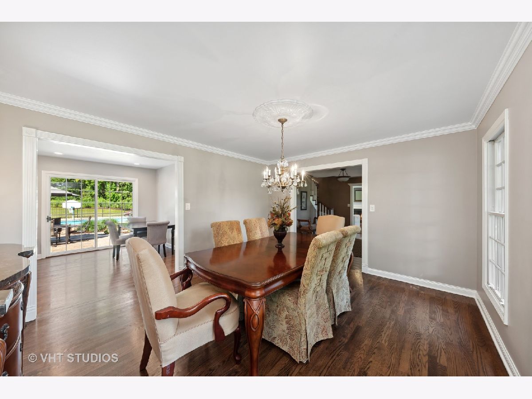
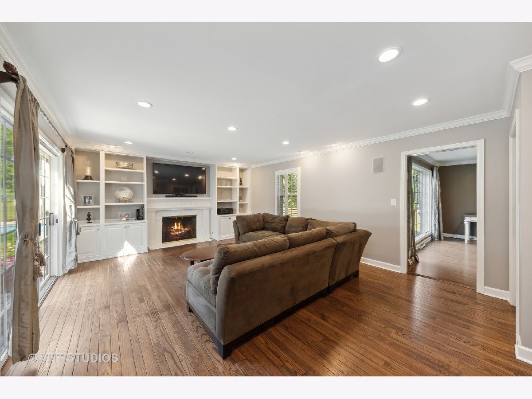
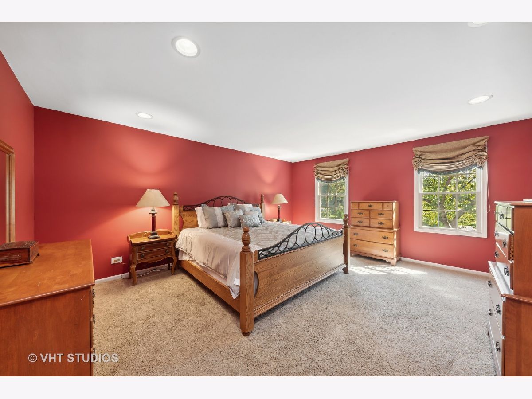
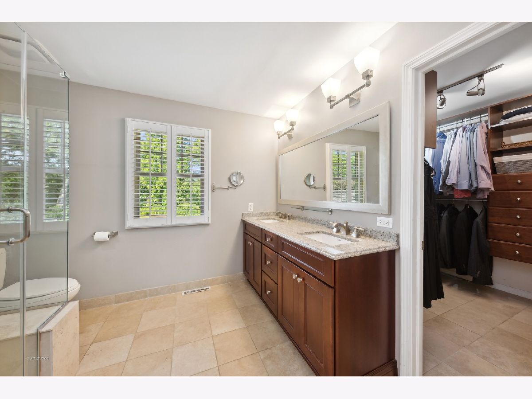
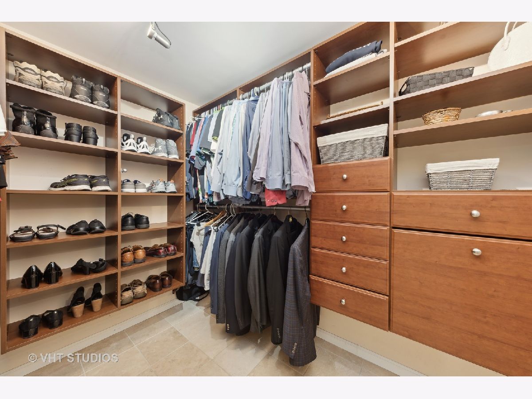
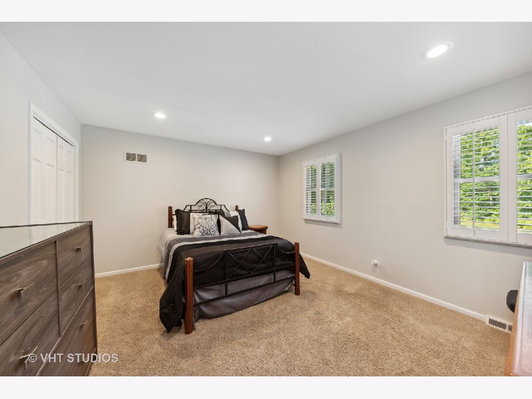
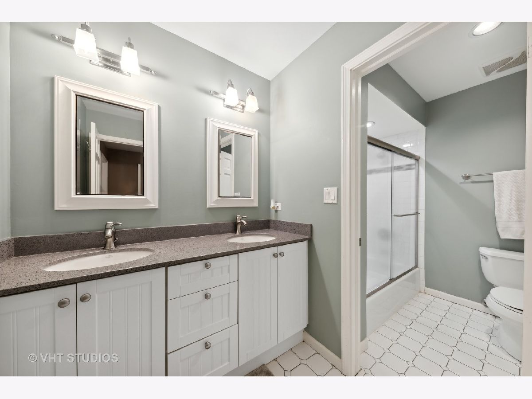
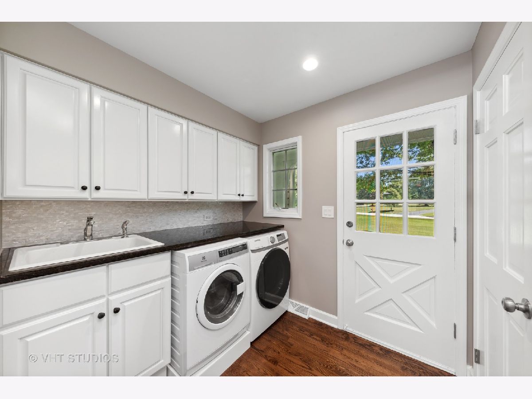
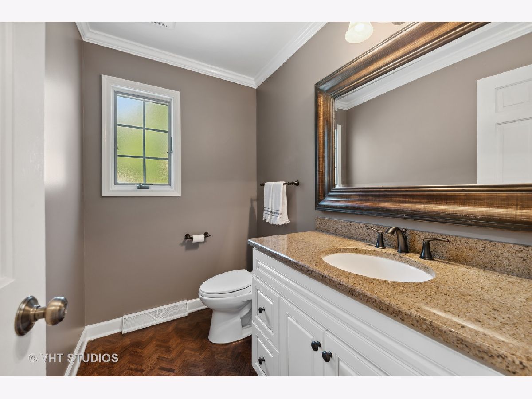
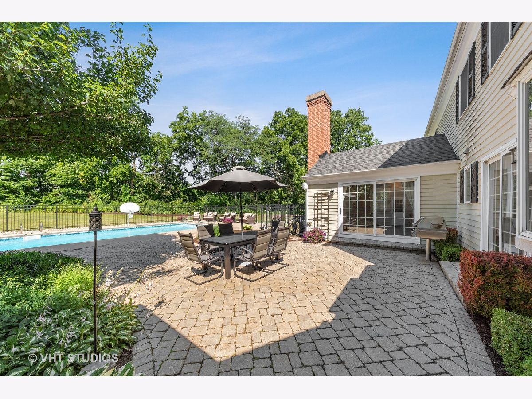
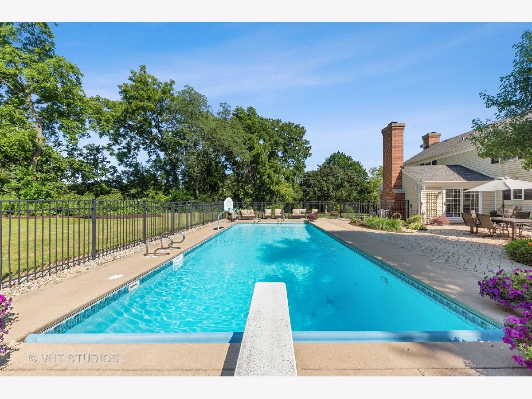
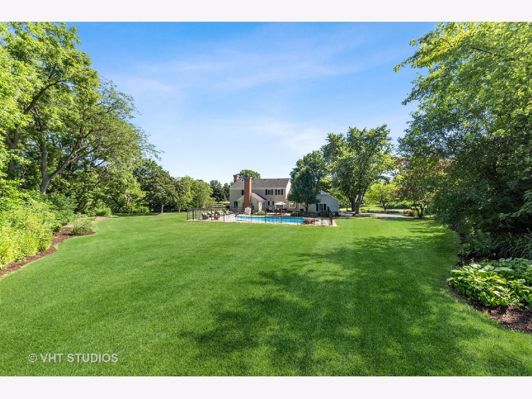
Room Specifics
Total Bedrooms: 4
Bedrooms Above Ground: 4
Bedrooms Below Ground: 0
Dimensions: —
Floor Type: —
Dimensions: —
Floor Type: —
Dimensions: —
Floor Type: —
Full Bathrooms: 3
Bathroom Amenities: Separate Shower,Double Sink,Soaking Tub
Bathroom in Basement: 0
Rooms: —
Basement Description: Finished,Rec/Family Area,Storage Space
Other Specifics
| 3 | |
| — | |
| Asphalt | |
| — | |
| — | |
| 231X251X266X287 | |
| Full | |
| — | |
| — | |
| — | |
| Not in DB | |
| — | |
| — | |
| — | |
| — |
Tax History
| Year | Property Taxes |
|---|---|
| 2022 | $15,161 |
Contact Agent
Nearby Similar Homes
Nearby Sold Comparables
Contact Agent
Listing Provided By
Homesmart Connect LLC


