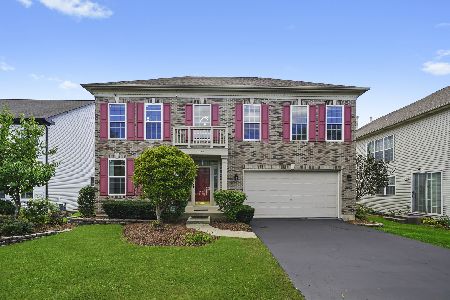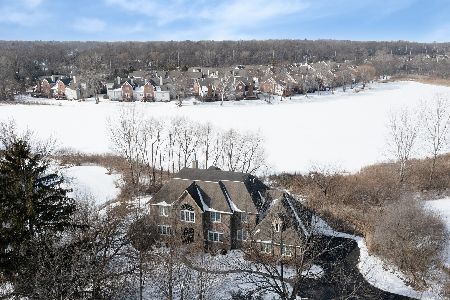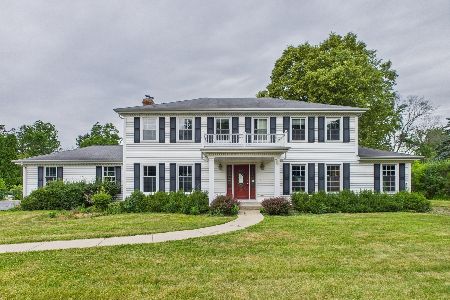570 St Andrews Lane, Inverness, Illinois 60067
$625,000
|
Sold
|
|
| Status: | Closed |
| Sqft: | 6,000 |
| Cost/Sqft: | $104 |
| Beds: | 4 |
| Baths: | 4 |
| Year Built: | 1987 |
| Property Taxes: | $16,539 |
| Days On Market: | 2528 |
| Lot Size: | 1,59 |
Description
A circle driveway and large front porch welcome you to this desirable ranch home with open floor plan. Large living room with fireplace, volume ceiling, and hardwood flooring opens to expansive deck. Office with built-ins and hardwood flooring. Updated kitchen features granite counters, stainless steel appliances, island with cooktop, breakfast area, and opens to another large deck. Master suite complete with updated master bath includes double sink, soaking tub, and separate shower. Two additional bedrooms are served by a hall bath. Full walk-out basement is partially finished with exercise area, large recreation area with fireplace, fourth bedroom, and full bath. There is a gas generator for essential electrical needs in case of a power outage. Two decks and a two-car side load garage.
Property Specifics
| Single Family | |
| — | |
| — | |
| 1987 | |
| Full,Walkout | |
| — | |
| No | |
| 1.59 |
| Cook | |
| — | |
| 0 / Not Applicable | |
| None | |
| Private Well | |
| Septic-Private | |
| 10307969 | |
| 02161090150000 |
Nearby Schools
| NAME: | DISTRICT: | DISTANCE: | |
|---|---|---|---|
|
Grade School
Marion Jordan Elementary School |
15 | — | |
|
Middle School
Walter R Sundling Junior High Sc |
15 | Not in DB | |
|
High School
Wm Fremd High School |
211 | Not in DB | |
Property History
| DATE: | EVENT: | PRICE: | SOURCE: |
|---|---|---|---|
| 30 Apr, 2019 | Sold | $625,000 | MRED MLS |
| 30 Mar, 2019 | Under contract | $625,000 | MRED MLS |
| 28 Mar, 2019 | Listed for sale | $625,000 | MRED MLS |
Room Specifics
Total Bedrooms: 4
Bedrooms Above Ground: 4
Bedrooms Below Ground: 0
Dimensions: —
Floor Type: Carpet
Dimensions: —
Floor Type: Carpet
Dimensions: —
Floor Type: Carpet
Full Bathrooms: 4
Bathroom Amenities: Whirlpool,Separate Shower,Double Sink
Bathroom in Basement: 1
Rooms: Office,Recreation Room,Exercise Room,Foyer,Breakfast Room
Basement Description: Partially Finished
Other Specifics
| 2 | |
| — | |
| Asphalt,Circular | |
| Deck, Patio, Porch | |
| — | |
| 306 X 231 X 286 X 192 X 28 | |
| — | |
| Full | |
| Vaulted/Cathedral Ceilings, Hardwood Floors, Built-in Features, Walk-In Closet(s) | |
| Double Oven, Microwave, Refrigerator, Stainless Steel Appliance(s), Cooktop, Built-In Oven | |
| Not in DB | |
| — | |
| — | |
| — | |
| — |
Tax History
| Year | Property Taxes |
|---|---|
| 2019 | $16,539 |
Contact Agent
Nearby Similar Homes
Nearby Sold Comparables
Contact Agent
Listing Provided By
@properties






