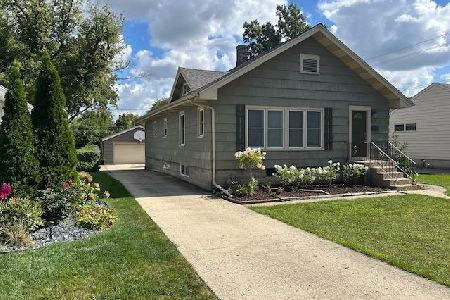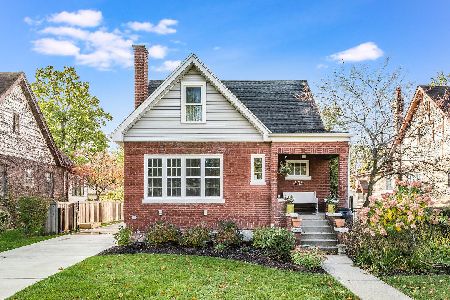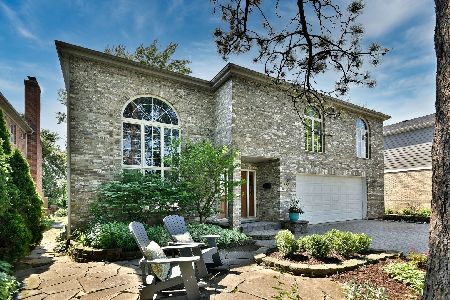552 Sunnyside Avenue, Elmhurst, Illinois 60126
$652,000
|
Sold
|
|
| Status: | Closed |
| Sqft: | 3,469 |
| Cost/Sqft: | $199 |
| Beds: | 4 |
| Baths: | 4 |
| Year Built: | 1989 |
| Property Taxes: | $16,703 |
| Days On Market: | 2647 |
| Lot Size: | 0,32 |
Description
Need more room & a larger home with a park-like setting? Like to entertain? Check out this awesome 4 bedroom, 2-story home in south Elmhurst w/highly sought after Lincoln school! Home has been meticulously cared for by the owners. Main flr features a 2-story entry & living room, formal dining room, big kitchen w/eating area, lots of cabinets, quartz counter tops & SS appliances. Kitchen opens to great room w/fireplace & office. Wait there's more! Kitchen also opens to 2nd family room addition w/vaulted ceiling & FP. 2nd flr offers a large loft area overlooking the living room, huge master BR & bath, 3 add'l generous sized BRs, full bath & a convenient laundry room. Finished basement w/rec room & full bath. Abundant storage space in utility room & 25x23 ft. crawl space. 2 car att'd garage & paver brick patio. High gutters on north side & rear of house have leaf gutter screens. All this on a beautifully landscaped 250 ft deep lot! Close to Prairie Path & Spring Rd business district.
Property Specifics
| Single Family | |
| — | |
| — | |
| 1989 | |
| Full | |
| — | |
| No | |
| 0.32 |
| Du Page | |
| — | |
| 0 / Not Applicable | |
| None | |
| Lake Michigan | |
| Public Sewer | |
| 10120751 | |
| 0611128017 |
Nearby Schools
| NAME: | DISTRICT: | DISTANCE: | |
|---|---|---|---|
|
Grade School
Lincoln Elementary School |
205 | — | |
|
Middle School
Bryan Middle School |
205 | Not in DB | |
|
High School
York Community High School |
205 | Not in DB | |
Property History
| DATE: | EVENT: | PRICE: | SOURCE: |
|---|---|---|---|
| 16 Jan, 2019 | Sold | $652,000 | MRED MLS |
| 3 Dec, 2018 | Under contract | $689,900 | MRED MLS |
| 24 Oct, 2018 | Listed for sale | $689,900 | MRED MLS |
Room Specifics
Total Bedrooms: 4
Bedrooms Above Ground: 4
Bedrooms Below Ground: 0
Dimensions: —
Floor Type: Carpet
Dimensions: —
Floor Type: Carpet
Dimensions: —
Floor Type: Carpet
Full Bathrooms: 4
Bathroom Amenities: Separate Shower,Double Sink
Bathroom in Basement: 1
Rooms: Breakfast Room,Office,Great Room,Loft,Recreation Room,Foyer,Storage
Basement Description: Finished,Crawl
Other Specifics
| 2.5 | |
| Concrete Perimeter | |
| Concrete | |
| Brick Paver Patio | |
| — | |
| 55X250 | |
| — | |
| Full | |
| Vaulted/Cathedral Ceilings, Hardwood Floors, Second Floor Laundry | |
| — | |
| Not in DB | |
| Sidewalks, Street Lights, Street Paved | |
| — | |
| — | |
| Gas Log, Gas Starter |
Tax History
| Year | Property Taxes |
|---|---|
| 2019 | $16,703 |
Contact Agent
Nearby Similar Homes
Nearby Sold Comparables
Contact Agent
Listing Provided By
Coldwell Banker Residential












