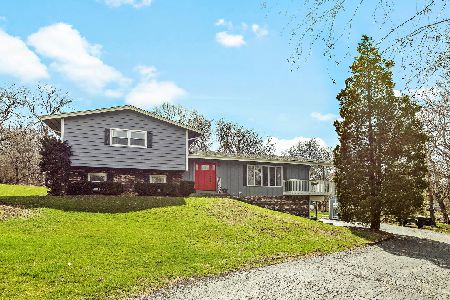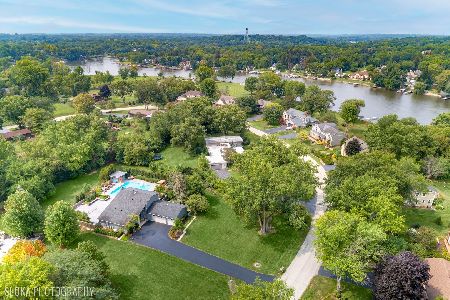552 Welch Circle, Lake Barrington, Illinois 60010
$620,000
|
Sold
|
|
| Status: | Closed |
| Sqft: | 3,570 |
| Cost/Sqft: | $181 |
| Beds: | 5 |
| Baths: | 4 |
| Year Built: | 1985 |
| Property Taxes: | $13,027 |
| Days On Market: | 2466 |
| Lot Size: | 1,27 |
Description
Year round retreat! This Fox River riverfront home has the best of everything with bright and open floor plan that extends to the outdoors for all your outdoor activities! Live on the water and enjoy this spectacular setting with interior updates that buyers expect today! Hardwood floors, updated kitchen with granite and stainless steel appliances plus incredible views from every room! Main level has easy flow for casual living and entertaining. Master suite is truly an owner's retreat with its own sitting room, fitness room and gorgeous spa bath with glass double shower! 5 bedrooms/3.1 baths and three levels of comfort...or take it outside to the enormous deck and permanent pier to enjoy the waterfront lifestyle! Living on the river is a lifestyle that is unmatched - easy relaxed summers and serene peaceful winters. Enjoy nature, boating, fishing, water skiing, sailing & spectacular sunsets all year long. Close to local dining & shopping. Barrington Schools!
Property Specifics
| Single Family | |
| — | |
| — | |
| 1985 | |
| Full,English | |
| CUSTOM | |
| Yes | |
| 1.27 |
| Lake | |
| Barrington Harbor Estates | |
| 270 / Annual | |
| Other | |
| Private Well | |
| Septic-Private | |
| 10353012 | |
| 13161020100000 |
Nearby Schools
| NAME: | DISTRICT: | DISTANCE: | |
|---|---|---|---|
|
Grade School
Roslyn Road Elementary School |
220 | — | |
|
Middle School
Barrington Middle School-station |
220 | Not in DB | |
|
High School
Barrington High School |
220 | Not in DB | |
Property History
| DATE: | EVENT: | PRICE: | SOURCE: |
|---|---|---|---|
| 12 Jul, 2019 | Sold | $620,000 | MRED MLS |
| 26 Apr, 2019 | Under contract | $645,000 | MRED MLS |
| 23 Apr, 2019 | Listed for sale | $645,000 | MRED MLS |
Room Specifics
Total Bedrooms: 5
Bedrooms Above Ground: 5
Bedrooms Below Ground: 0
Dimensions: —
Floor Type: Carpet
Dimensions: —
Floor Type: Carpet
Dimensions: —
Floor Type: Carpet
Dimensions: —
Floor Type: —
Full Bathrooms: 4
Bathroom Amenities: Double Sink
Bathroom in Basement: 1
Rooms: Exercise Room,Sitting Room,Sun Room,Bedroom 5,Recreation Room
Basement Description: Finished
Other Specifics
| 2.5 | |
| Concrete Perimeter | |
| Asphalt | |
| Deck | |
| Chain of Lakes Frontage,Landscaped,River Front,Water Rights,Water View | |
| 100X410X190X377 | |
| — | |
| Full | |
| Vaulted/Cathedral Ceilings, Skylight(s), Hardwood Floors, Second Floor Laundry, Walk-In Closet(s) | |
| Range, Microwave, Refrigerator, Washer, Dryer, Disposal, Stainless Steel Appliance(s) | |
| Not in DB | |
| Water Rights | |
| — | |
| — | |
| — |
Tax History
| Year | Property Taxes |
|---|---|
| 2019 | $13,027 |
Contact Agent
Nearby Sold Comparables
Contact Agent
Listing Provided By
@properties







