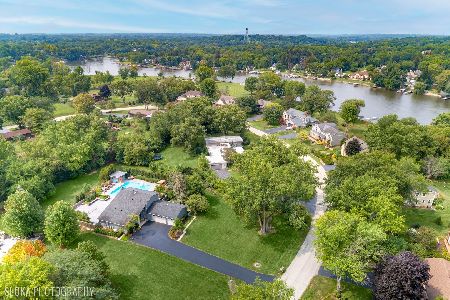564 Welch Circle, Lake Barrington, Illinois 60010
$386,000
|
Sold
|
|
| Status: | Closed |
| Sqft: | 2,756 |
| Cost/Sqft: | $145 |
| Beds: | 4 |
| Baths: | 3 |
| Year Built: | 1976 |
| Property Taxes: | $8,983 |
| Days On Market: | 2697 |
| Lot Size: | 0,89 |
Description
BRING OFFERS! $2,500 closing cost credit for exterior paint! Home has been updated.Lots of sunlight pours in w/ floor to ceiling Pella windows in every room.Kitchen has newer 42" maple cabinets, granite countertops & high end appliances,including a double oven. Family room has fireplace & vaulted ceiling.This flows right into the breakfast nook,which has a lovely view of the yard.Spacious master suite(17 x 15)w/ newly tiled walk in 4- foot shower.Lots of storage in bath room plus a large walk in closet.Hard wood floors throughout the entire house.First floor laundry, a rarity in the subdivision.Pella sliders gives access to a 1000 sq ft of entertaining space plus a finished deck behind garage.Finished basement with vinyl plank floor.Large yard to enjoy, privacy abounds.2.5 car wide garage with built in storage.Award winning 220 schools,Roslyn Road grade school.Subdivision has a harbor on the Fox River too!Taxes are very low,w/out homestead exemption
Property Specifics
| Single Family | |
| — | |
| Ranch | |
| 1976 | |
| Partial | |
| U SHAPED RANCH | |
| No | |
| 0.89 |
| Lake | |
| Barrington Harbor Estates | |
| 270 / Annual | |
| Insurance | |
| Private Well | |
| Septic-Private | |
| 10071019 | |
| 13161030070000 |
Nearby Schools
| NAME: | DISTRICT: | DISTANCE: | |
|---|---|---|---|
|
Grade School
Roslyn Road Elementary School |
220 | — | |
|
Middle School
Barrington Middle School-station |
220 | Not in DB | |
|
High School
Barrington High School |
220 | Not in DB | |
Property History
| DATE: | EVENT: | PRICE: | SOURCE: |
|---|---|---|---|
| 30 Oct, 2018 | Sold | $386,000 | MRED MLS |
| 25 Sep, 2018 | Under contract | $399,000 | MRED MLS |
| 4 Sep, 2018 | Listed for sale | $399,000 | MRED MLS |
Room Specifics
Total Bedrooms: 4
Bedrooms Above Ground: 4
Bedrooms Below Ground: 0
Dimensions: —
Floor Type: Hardwood
Dimensions: —
Floor Type: Hardwood
Dimensions: —
Floor Type: Hardwood
Full Bathrooms: 3
Bathroom Amenities: —
Bathroom in Basement: 0
Rooms: Breakfast Room,Foyer,Recreation Room
Basement Description: Finished
Other Specifics
| 2.5 | |
| Concrete Perimeter | |
| Asphalt | |
| Deck | |
| Corner Lot | |
| 150X196X200X210 | |
| — | |
| Full | |
| Vaulted/Cathedral Ceilings, Hardwood Floors, First Floor Bedroom, First Floor Laundry, First Floor Full Bath | |
| Double Oven, Microwave, Dishwasher, Refrigerator, Washer, Dryer, Disposal | |
| Not in DB | |
| — | |
| — | |
| — | |
| Wood Burning |
Tax History
| Year | Property Taxes |
|---|---|
| 2018 | $8,983 |
Contact Agent
Nearby Sold Comparables
Contact Agent
Listing Provided By
Torg Realty Inc





