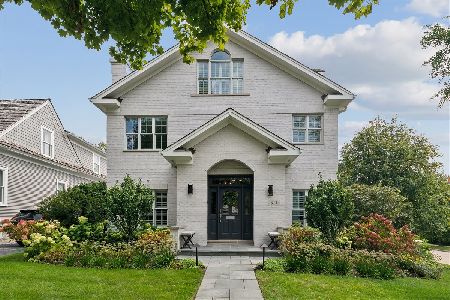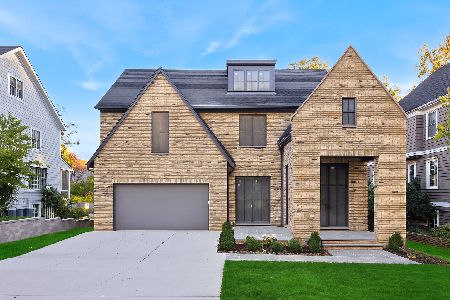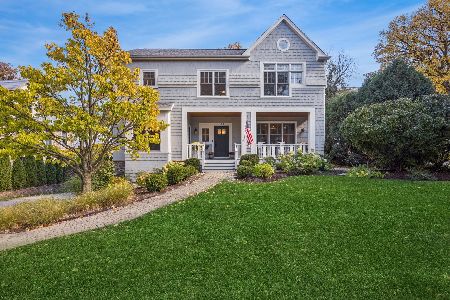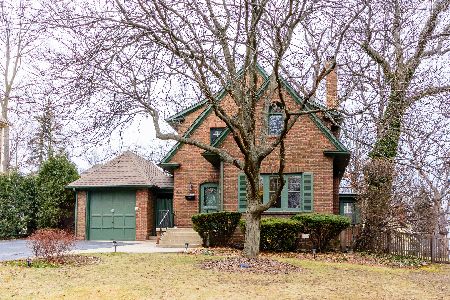552 York Road, Hinsdale, Illinois 60521
$435,000
|
Sold
|
|
| Status: | Closed |
| Sqft: | 1,218 |
| Cost/Sqft: | $377 |
| Beds: | 3 |
| Baths: | 2 |
| Year Built: | 1930 |
| Property Taxes: | $7,993 |
| Days On Market: | 2903 |
| Lot Size: | 0,20 |
Description
Charming farmhouse close to Train, Lane School & town. Beautifully restored home features oak hardwood floors, crown molding and windows galore, large overhang front porch perfect to sip coffee. First floor bedroom currently used as a den/guest room w/ French doors next to the stunningly completely redone bath. Spacious separate dining room, off of the kitchen, leading into the living room w/ wood burning fireplace. Two beautiful bedrooms upstairs with updated bath. Renovated large attic space through master bedroom closet adding extra storage. Unfinished basement w/ tall ceilings ready to be finished for more living space. Large side yard ready for your ideas. Concrete Pad ready for a 1 car garage. Electrical and plumbing updated 2013. The list goes on! Come see this beautiful in-town farmhouse w/ too much charm to list. See complete update list under additional information!
Property Specifics
| Single Family | |
| — | |
| — | |
| 1930 | |
| Full | |
| — | |
| No | |
| 0.2 |
| Du Page | |
| — | |
| 0 / Not Applicable | |
| None | |
| Public | |
| Public Sewer | |
| 09891196 | |
| 0901204008 |
Nearby Schools
| NAME: | DISTRICT: | DISTANCE: | |
|---|---|---|---|
|
Grade School
The Lane Elementary School |
181 | — | |
|
Middle School
Hinsdale Middle School |
181 | Not in DB | |
|
High School
Hinsdale Central High School |
86 | Not in DB | |
Property History
| DATE: | EVENT: | PRICE: | SOURCE: |
|---|---|---|---|
| 6 Jan, 2012 | Sold | $235,000 | MRED MLS |
| 4 Sep, 2011 | Under contract | $249,900 | MRED MLS |
| — | Last price change | $267,000 | MRED MLS |
| 16 Jun, 2011 | Listed for sale | $299,000 | MRED MLS |
| 9 Jul, 2018 | Sold | $435,000 | MRED MLS |
| 18 May, 2018 | Under contract | $459,000 | MRED MLS |
| 21 Mar, 2018 | Listed for sale | $459,000 | MRED MLS |
Room Specifics
Total Bedrooms: 3
Bedrooms Above Ground: 3
Bedrooms Below Ground: 0
Dimensions: —
Floor Type: Hardwood
Dimensions: —
Floor Type: Hardwood
Full Bathrooms: 2
Bathroom Amenities: Separate Shower,Soaking Tub
Bathroom in Basement: 0
Rooms: Attic
Basement Description: Unfinished
Other Specifics
| — | |
| — | |
| Asphalt | |
| Porch | |
| — | |
| 92X112X101X70 | |
| Interior Stair | |
| None | |
| Hardwood Floors, First Floor Bedroom | |
| Range, Microwave, Dishwasher, Refrigerator, Freezer, Washer, Dryer, Disposal | |
| Not in DB | |
| Pool, Sidewalks, Street Lights, Street Paved | |
| — | |
| — | |
| Wood Burning |
Tax History
| Year | Property Taxes |
|---|---|
| 2012 | $9,130 |
| 2018 | $7,993 |
Contact Agent
Nearby Similar Homes
Nearby Sold Comparables
Contact Agent
Listing Provided By
Redfin Corporation










