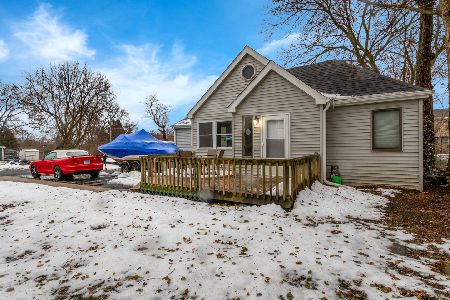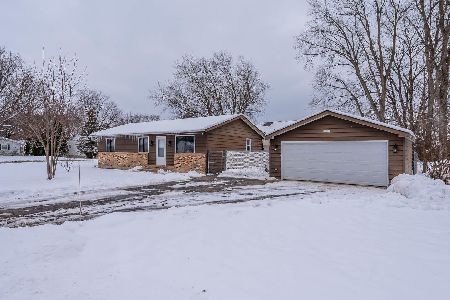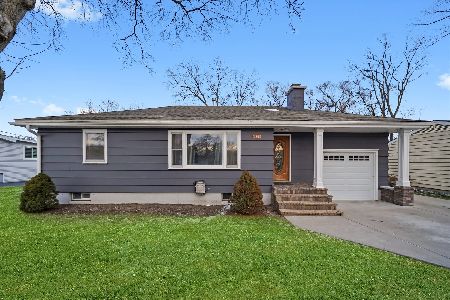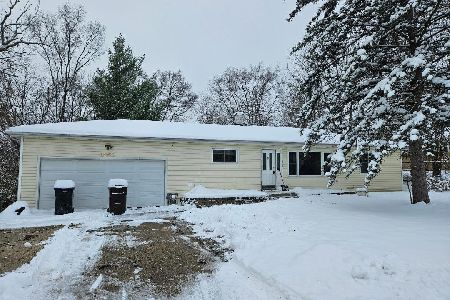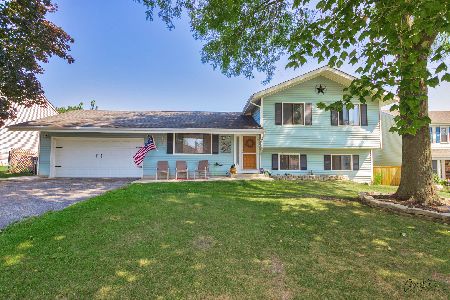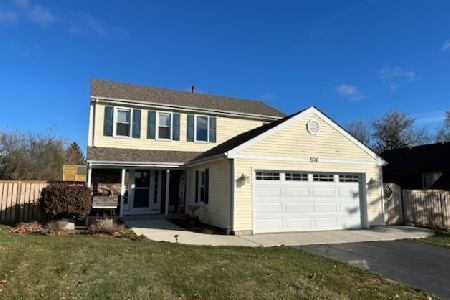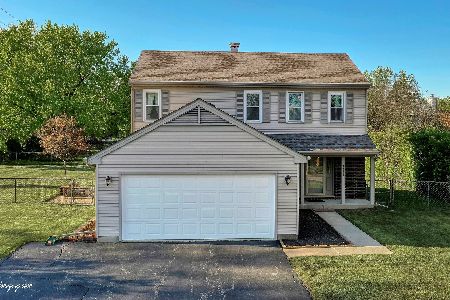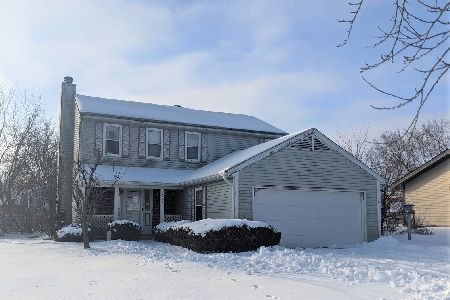5520 Brittany Drive, Mchenry, Illinois 60050
$197,500
|
Sold
|
|
| Status: | Closed |
| Sqft: | 1,600 |
| Cost/Sqft: | $128 |
| Beds: | 3 |
| Baths: | 2 |
| Year Built: | 1978 |
| Property Taxes: | $5,415 |
| Days On Market: | 2433 |
| Lot Size: | 0,23 |
Description
Move right in and start enjoying! Updated kitchen with newer stainless steel appliances. New slider with built in blinds leads to freshly poured concrete patio and walk, 95% fenced yard and rebuilt storage shed. Newer carpet through out and freshly done bathrooms. Lower level boasts Cozy family room with gas starter fireplace and huge laundry room plus the second full bathroom. Basement level is ready to finish to your liking of more bedrooms or rec room. Garage is heated with new drywall. Washer, dryer, water softener and hot water heater are less than 3 years old. Electric upgraded to 200 amps. Walking distance to Parkland Middle School. parks, lake and beach. Great home and neighborhood. Easy to show.
Property Specifics
| Single Family | |
| — | |
| Quad Level | |
| 1978 | |
| Partial | |
| QUAD | |
| No | |
| 0.23 |
| Mc Henry | |
| Brittany Park | |
| 0 / Not Applicable | |
| None | |
| Public | |
| Public Sewer | |
| 10399442 | |
| 0928203016 |
Nearby Schools
| NAME: | DISTRICT: | DISTANCE: | |
|---|---|---|---|
|
Grade School
Valley View Elementary School |
15 | — | |
|
Middle School
Parkland Middle School |
15 | Not in DB | |
|
High School
Mchenry High School-west Campus |
156 | Not in DB | |
Property History
| DATE: | EVENT: | PRICE: | SOURCE: |
|---|---|---|---|
| 21 Mar, 2008 | Sold | $150,000 | MRED MLS |
| 19 Feb, 2008 | Under contract | $149,900 | MRED MLS |
| 15 Feb, 2008 | Listed for sale | $149,900 | MRED MLS |
| 19 Jul, 2019 | Sold | $197,500 | MRED MLS |
| 15 Jun, 2019 | Under contract | $205,000 | MRED MLS |
| 30 May, 2019 | Listed for sale | $205,000 | MRED MLS |
| 22 Sep, 2022 | Sold | $266,000 | MRED MLS |
| 10 Aug, 2022 | Under contract | $259,900 | MRED MLS |
| 7 Aug, 2022 | Listed for sale | $259,900 | MRED MLS |
Room Specifics
Total Bedrooms: 3
Bedrooms Above Ground: 3
Bedrooms Below Ground: 0
Dimensions: —
Floor Type: Carpet
Dimensions: —
Floor Type: Carpet
Full Bathrooms: 2
Bathroom Amenities: —
Bathroom in Basement: 0
Rooms: No additional rooms
Basement Description: Unfinished
Other Specifics
| 2 | |
| Concrete Perimeter | |
| Asphalt | |
| Patio | |
| Fenced Yard | |
| 82X125 | |
| Full | |
| None | |
| Vaulted/Cathedral Ceilings | |
| Range, Microwave, Dishwasher, Refrigerator, Washer, Dryer, Disposal, Stainless Steel Appliance(s), Water Softener Owned | |
| Not in DB | |
| Sidewalks, Street Lights | |
| — | |
| — | |
| Gas Starter |
Tax History
| Year | Property Taxes |
|---|---|
| 2008 | $3,964 |
| 2019 | $5,415 |
| 2022 | $5,854 |
Contact Agent
Nearby Similar Homes
Nearby Sold Comparables
Contact Agent
Listing Provided By
RE/MAX Plaza


