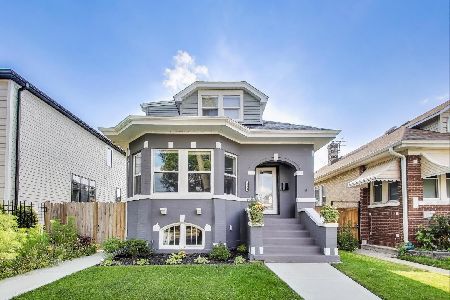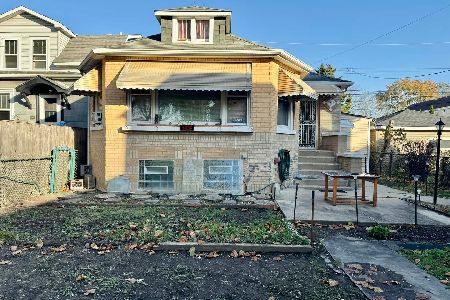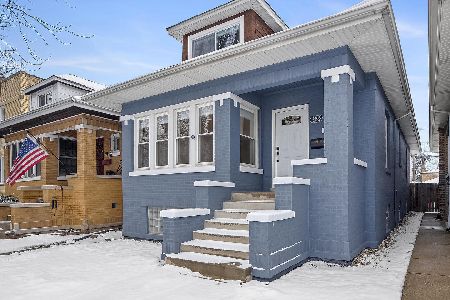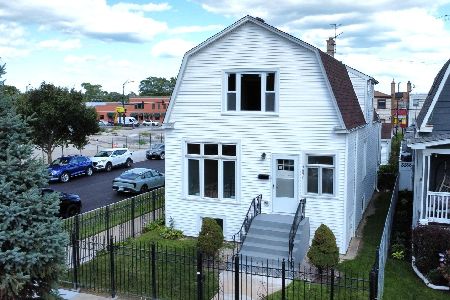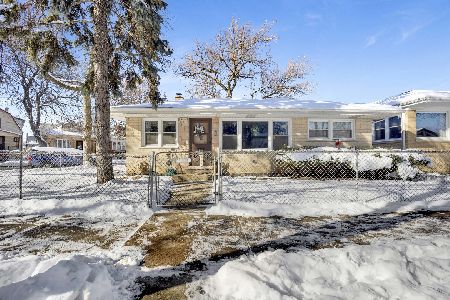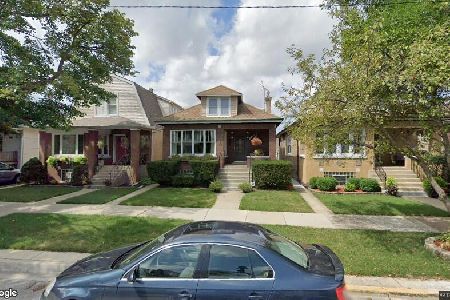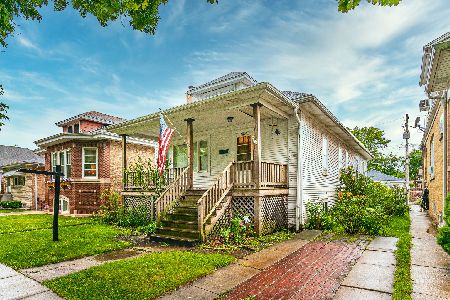5534 Linder Avenue, Jefferson Park, Chicago, Illinois 60630
$649,900
|
Sold
|
|
| Status: | Closed |
| Sqft: | 4,000 |
| Cost/Sqft: | $162 |
| Beds: | 3 |
| Baths: | 4 |
| Year Built: | 1923 |
| Property Taxes: | $4,928 |
| Days On Market: | 1888 |
| Lot Size: | 0,09 |
Description
Just in time for the Holidays! Luxury renovation of a classic Chicago home. Full second story addition with an amazing open concept layout. If your clients want space, this is the house for them. Over 3000sqft of above grade living space with an additional 1000sqft finished basement. 1st floor with over 9ft ceilings, open concept living, dining, kitchen with additional rear family room, 1/2 bath and mudroom. New Stained Hardwood floors throughout. Fully built out chefs kitchen w/ upgraded SS appliances, new cabinets, Calacatta quartz counters and 9ft island that opens to rear family room. Amazing and enormous master suite on 2nd floor has large master bath with soaking tub, spacious shower and double vanity. Come design your custom walk-in closet. 2 additional bedrooms are completely separated from the master along with a beautifully designed hall bath. Second floor laundry rounds out this large floor plan. Basement with rec room, additional bath, large 4th bedroom, storage cellar and mechanical room. Development includes dual furnace/AC for even temperature throughout, 200 amp electrical service, all new plumbing, including new water service to the home, sump pump, drain tiles, ejector pit etc. Large deck off of rear living room leads to yard and refurbished 2 car garage along with additional parking pad. Great location just 1/2 block to highly rated Farnsworth school w/ beautiful playground and turf field. 6 blocks to Forest Glen Metra, Jefferson park Metra and blue line. Easy access to freeways, forest preserve trails, shopping etc. Call today for more info or to schedule a tour. Broker owned
Property Specifics
| Single Family | |
| — | |
| — | |
| 1923 | |
| Full | |
| — | |
| No | |
| 0.09 |
| Cook | |
| — | |
| — / Not Applicable | |
| None | |
| Lake Michigan,Public | |
| Public Sewer | |
| 10938050 | |
| 13091010290000 |
Nearby Schools
| NAME: | DISTRICT: | DISTANCE: | |
|---|---|---|---|
|
Grade School
Farnsworth Elementary School |
299 | — | |
|
Middle School
Farnsworth Elementary School |
299 | Not in DB | |
|
High School
Taft High School |
299 | Not in DB | |
Property History
| DATE: | EVENT: | PRICE: | SOURCE: |
|---|---|---|---|
| 2 Feb, 2010 | Sold | $265,500 | MRED MLS |
| 26 Dec, 2009 | Under contract | $254,800 | MRED MLS |
| 9 Dec, 2009 | Listed for sale | $254,800 | MRED MLS |
| 26 Mar, 2015 | Sold | $206,000 | MRED MLS |
| 5 Mar, 2015 | Under contract | $228,000 | MRED MLS |
| 27 Feb, 2015 | Listed for sale | $228,000 | MRED MLS |
| 6 Nov, 2019 | Sold | $255,000 | MRED MLS |
| 20 Sep, 2019 | Under contract | $229,900 | MRED MLS |
| 16 Sep, 2019 | Listed for sale | $229,900 | MRED MLS |
| 8 Jan, 2021 | Sold | $649,900 | MRED MLS |
| 9 Dec, 2020 | Under contract | $649,900 | MRED MLS |
| 20 Nov, 2020 | Listed for sale | $649,900 | MRED MLS |
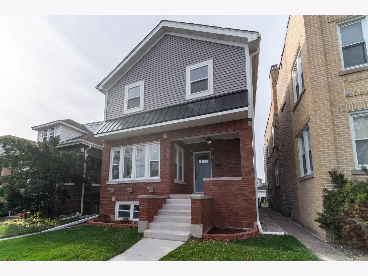
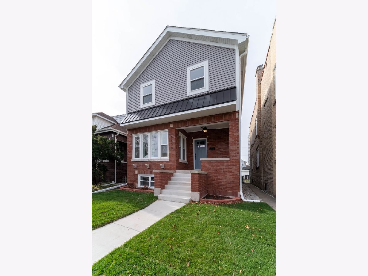
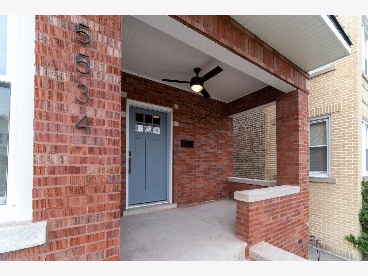
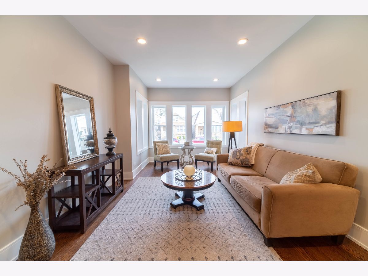
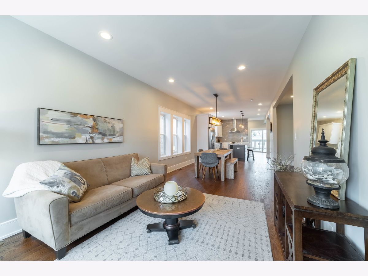
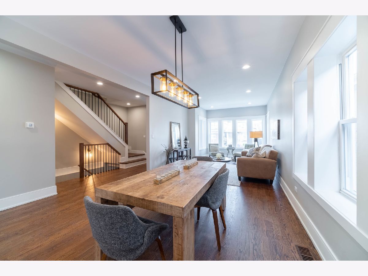
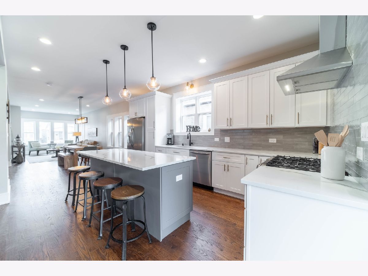
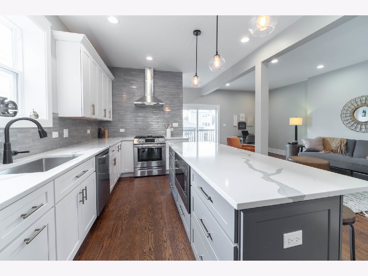
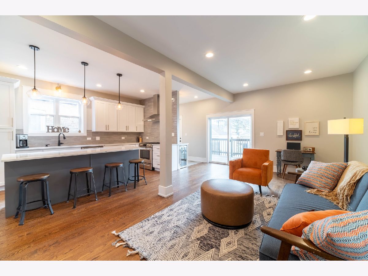
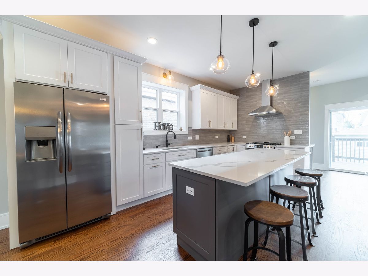
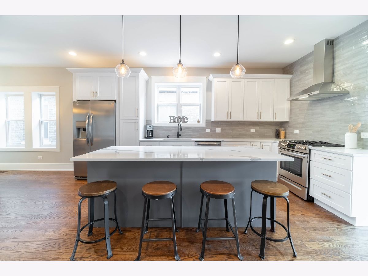
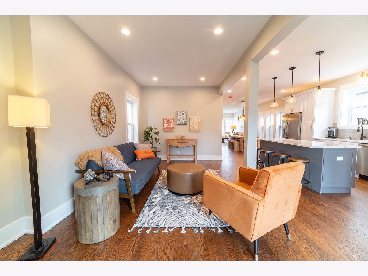
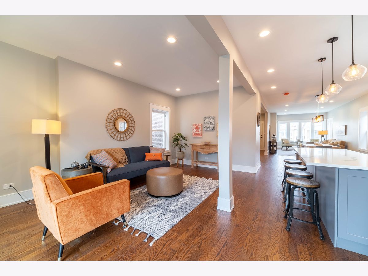
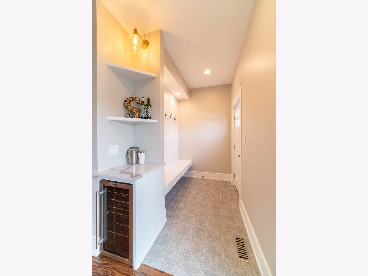
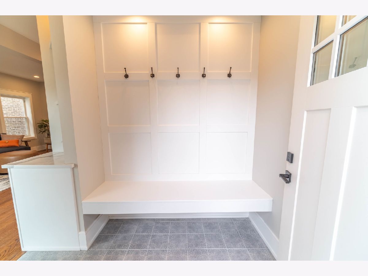
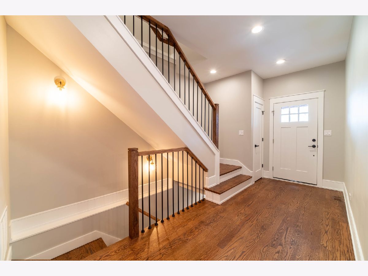
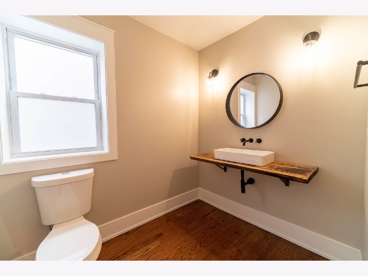
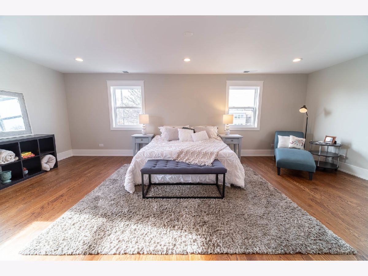
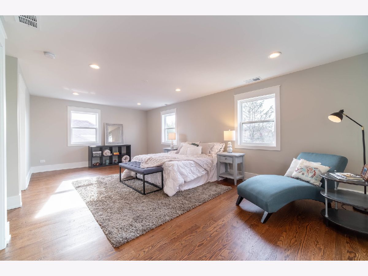
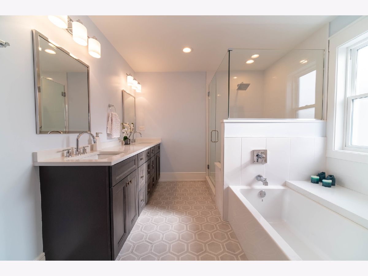
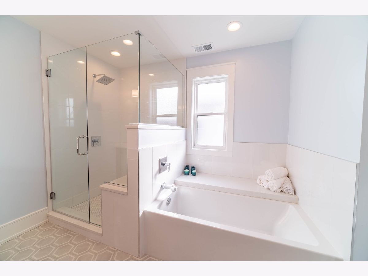
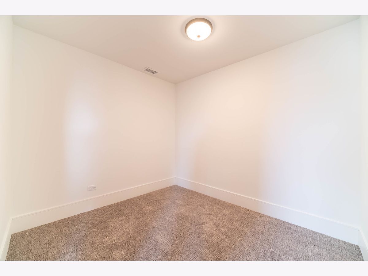
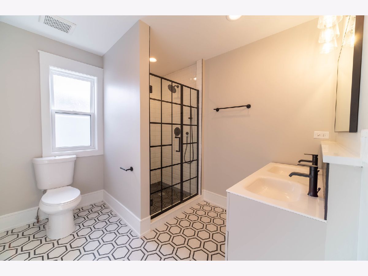
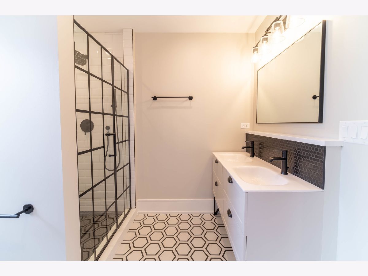
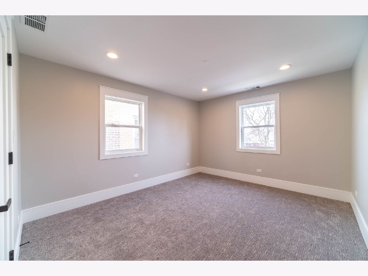
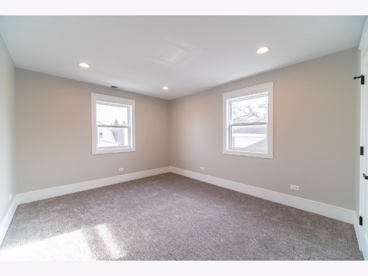
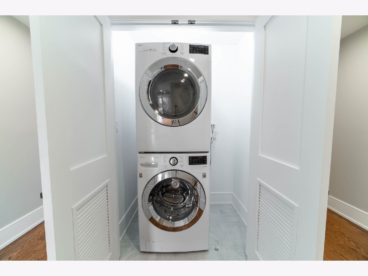
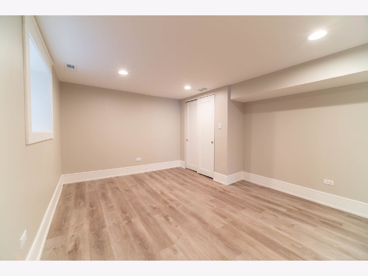
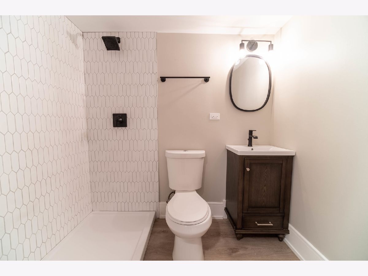
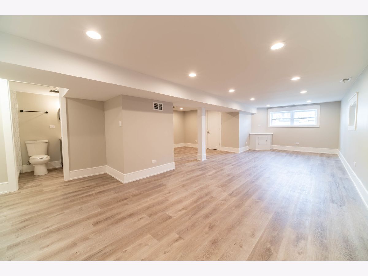
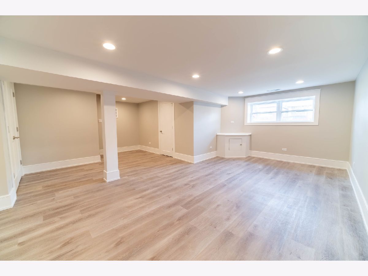
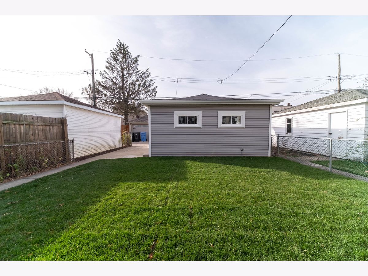
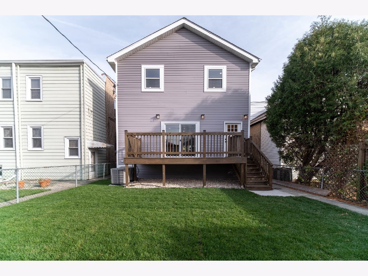
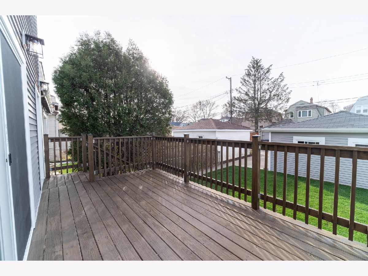
Room Specifics
Total Bedrooms: 4
Bedrooms Above Ground: 3
Bedrooms Below Ground: 1
Dimensions: —
Floor Type: Carpet
Dimensions: —
Floor Type: Carpet
Dimensions: —
Floor Type: Vinyl
Full Bathrooms: 4
Bathroom Amenities: Double Sink,Soaking Tub
Bathroom in Basement: 1
Rooms: Walk In Closet,Mud Room,Recreation Room,Utility Room-Lower Level,Storage
Basement Description: Finished,Cellar
Other Specifics
| 2 | |
| — | |
| — | |
| — | |
| — | |
| 30X125 | |
| — | |
| Full | |
| Hardwood Floors, Second Floor Laundry, Walk-In Closet(s), Ceiling - 9 Foot, Open Floorplan | |
| — | |
| Not in DB | |
| Park, Curbs, Sidewalks, Street Lights | |
| — | |
| — | |
| — |
Tax History
| Year | Property Taxes |
|---|---|
| 2010 | $4,688 |
| 2015 | $3,840 |
| 2019 | $5,270 |
| 2021 | $4,928 |
Contact Agent
Nearby Similar Homes
Nearby Sold Comparables
Contact Agent
Listing Provided By
Westward 360

