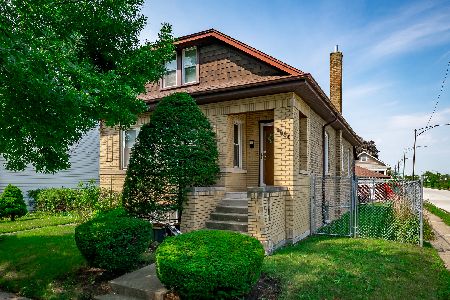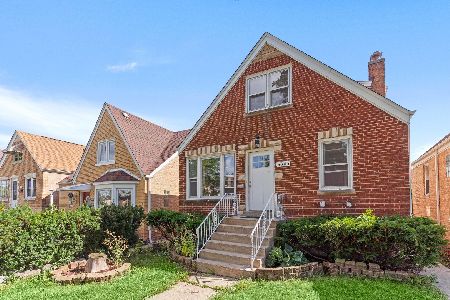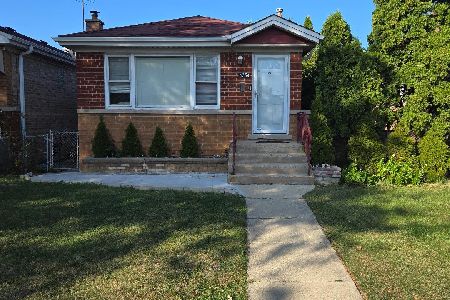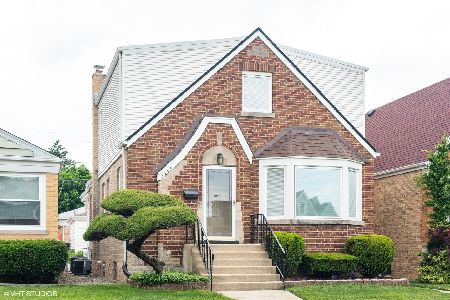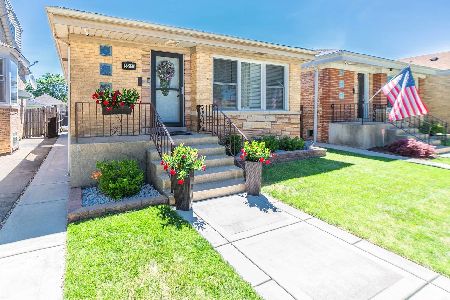5520 Nordica Avenue, Norwood Park, Chicago, Illinois 60656
$680,500
|
Sold
|
|
| Status: | Closed |
| Sqft: | 3,220 |
| Cost/Sqft: | $199 |
| Beds: | 3 |
| Baths: | 4 |
| Year Built: | 2022 |
| Property Taxes: | $3,824 |
| Days On Market: | 1187 |
| Lot Size: | 0,08 |
Description
Prepare to be wowed by this completely remodeled New Home in a Norwood Park! Beautiful setting, huge lot. The design and construction were meticulously crafted with the finest materials and finishes. The appealing open floorplan easily facilitates all styles of entertaining as well as intimate everyday living. Hardboard siding. 5" solid hardwood floors throughout. Custom gourmet kitchen is sure to appease any discerning chef with professional-grade appliances, quartz countertops, custom cabinetry, a large center island, pantry and adjacent open concept dining room. All of the rooms are generously scaled. Additional entertainment options in the fully finished basement with large entertainment room, additional bedroom and full bath. 2 fireplaces, dual HVAC systems, low voltage LED lighting throughout, low maintenance cement siding exterior, high efficiency casement windows throughout and so much more! Huge patio with spacious seating area - surrounded by lush greenery and beautiful backyard. Finished 2-car garage is EV Ready pre-wired for Electric Vehicle Charger. A rare opportunity to own and enjoy! Close to Blue Line & Metra, convenient public transport, easy Hwy access, minutes from shopping outlets & retail centers, coffee shops, restaurants, bars, and grocery stores. Safe and quite streets with many nearby local parks.
Property Specifics
| Single Family | |
| — | |
| — | |
| 2022 | |
| — | |
| — | |
| No | |
| 0.08 |
| Cook | |
| — | |
| — / Not Applicable | |
| — | |
| — | |
| — | |
| 11478873 | |
| 13071030300000 |
Nearby Schools
| NAME: | DISTRICT: | DISTANCE: | |
|---|---|---|---|
|
Grade School
Garvey Elementary School |
299 | — | |
|
High School
Taft High School |
299 | Not in DB | |
Property History
| DATE: | EVENT: | PRICE: | SOURCE: |
|---|---|---|---|
| 6 Oct, 2022 | Sold | $680,500 | MRED MLS |
| 3 Aug, 2022 | Under contract | $639,900 | MRED MLS |
| 30 Jul, 2022 | Listed for sale | $639,900 | MRED MLS |
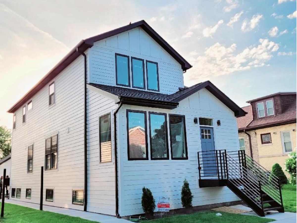
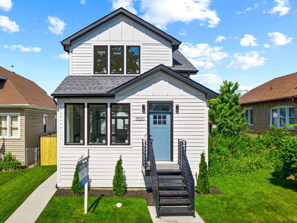
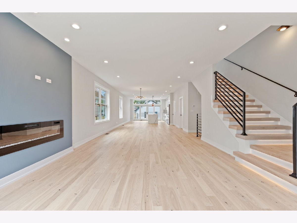
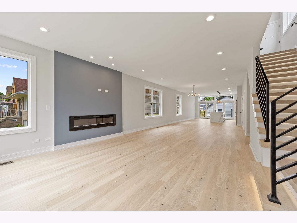
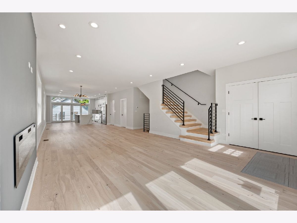
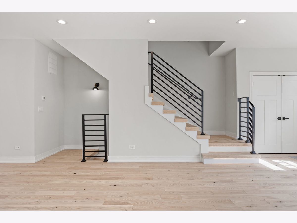
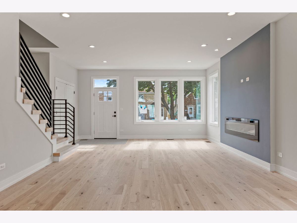
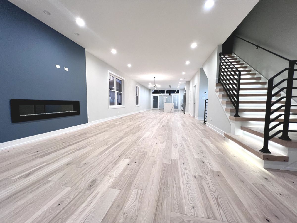
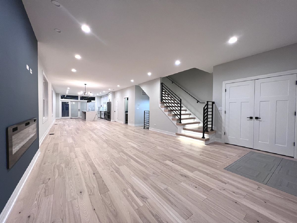
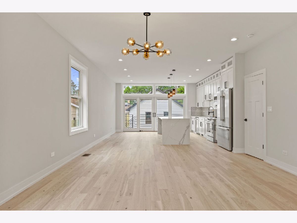
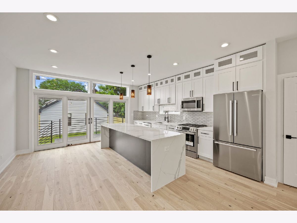
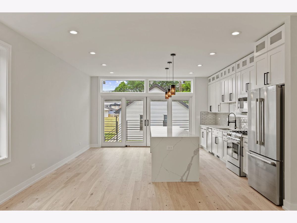
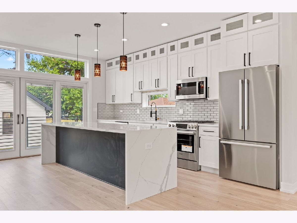
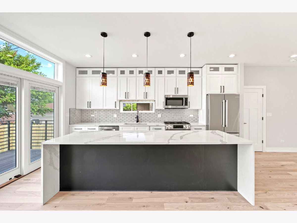
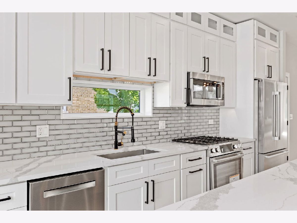
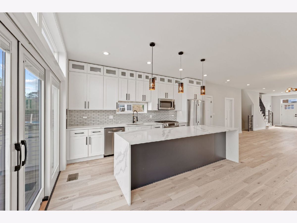
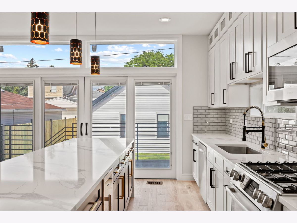
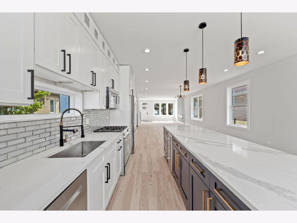
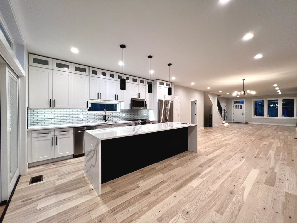
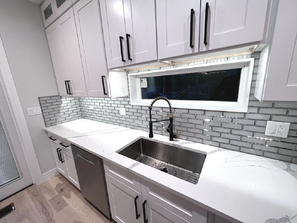
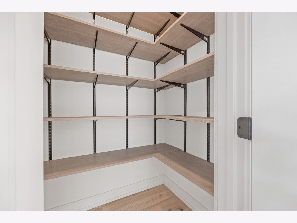
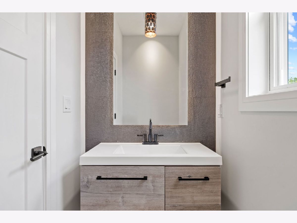
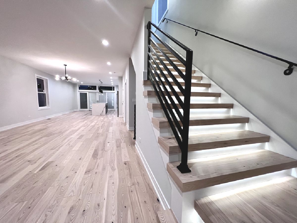
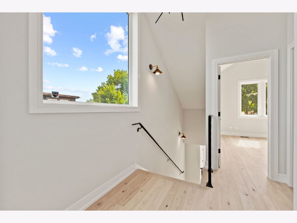
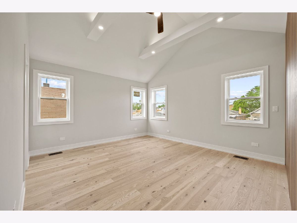
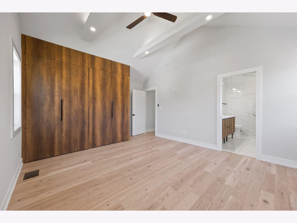
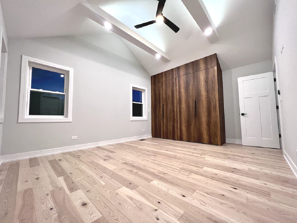
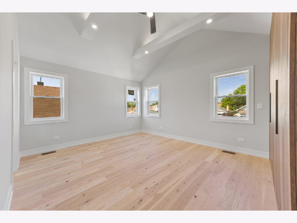
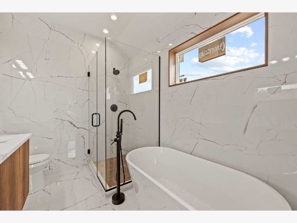
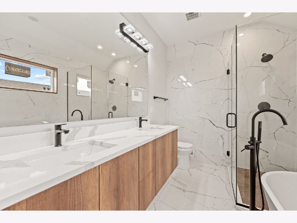
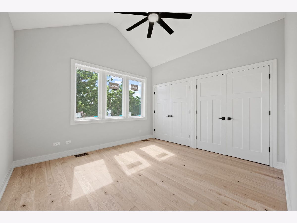
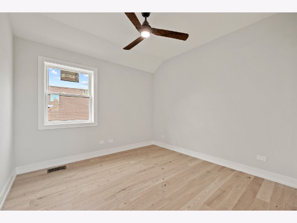
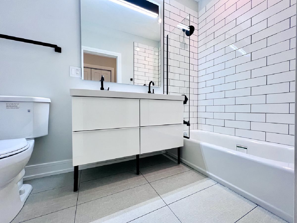
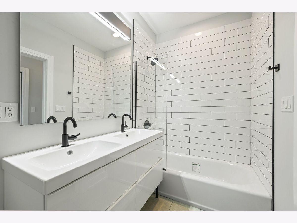
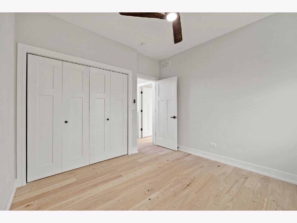
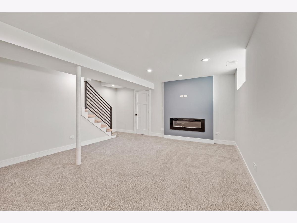
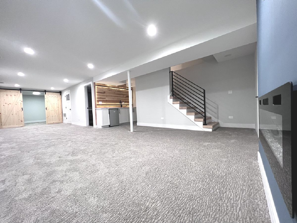
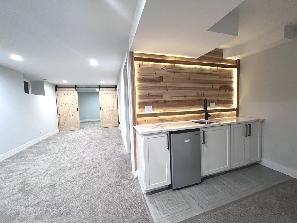
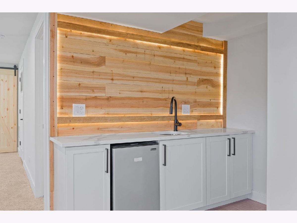
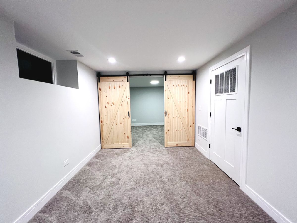
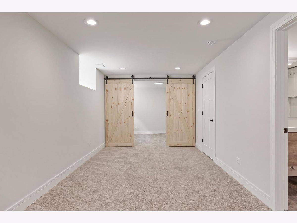
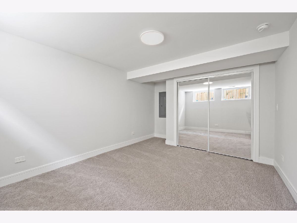
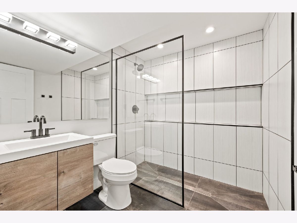
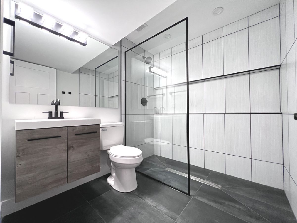
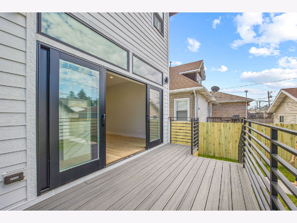
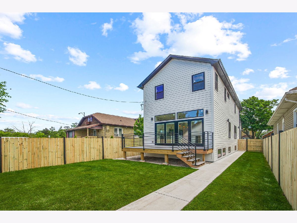
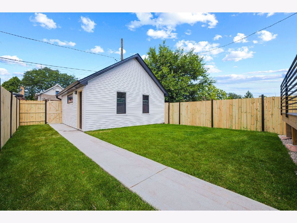
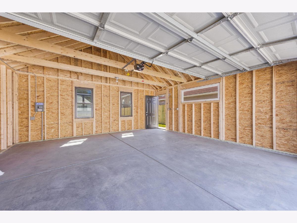
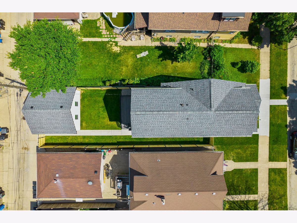
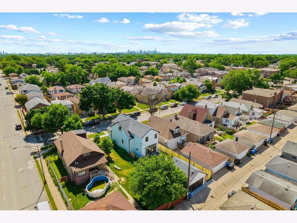
Room Specifics
Total Bedrooms: 4
Bedrooms Above Ground: 3
Bedrooms Below Ground: 1
Dimensions: —
Floor Type: —
Dimensions: —
Floor Type: —
Dimensions: —
Floor Type: —
Full Bathrooms: 4
Bathroom Amenities: Separate Shower,Double Sink,Garden Tub
Bathroom in Basement: 1
Rooms: —
Basement Description: Finished
Other Specifics
| 2 | |
| — | |
| Off Alley | |
| — | |
| — | |
| 30X125 | |
| — | |
| — | |
| — | |
| — | |
| Not in DB | |
| — | |
| — | |
| — | |
| — |
Tax History
| Year | Property Taxes |
|---|---|
| 2022 | $3,824 |
Contact Agent
Nearby Similar Homes
Nearby Sold Comparables
Contact Agent
Listing Provided By
RE/MAX United

