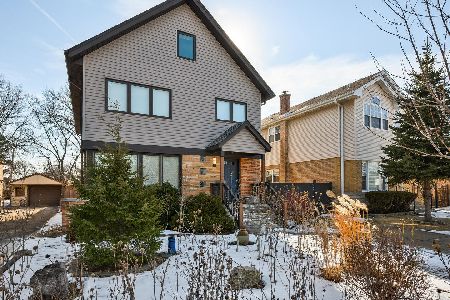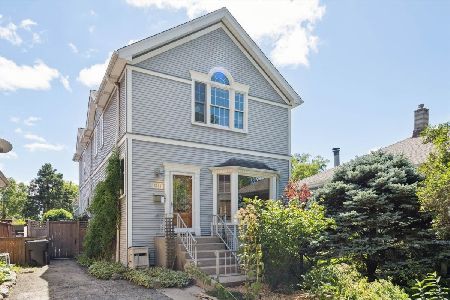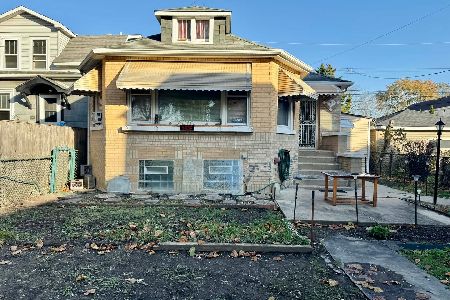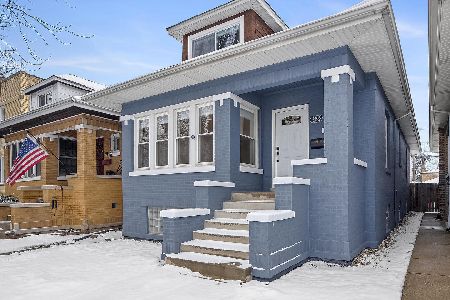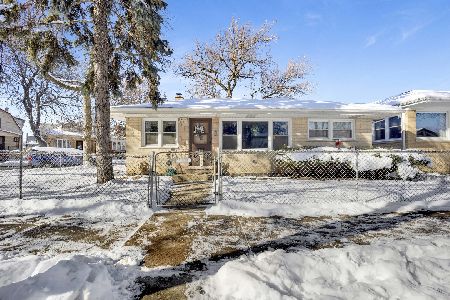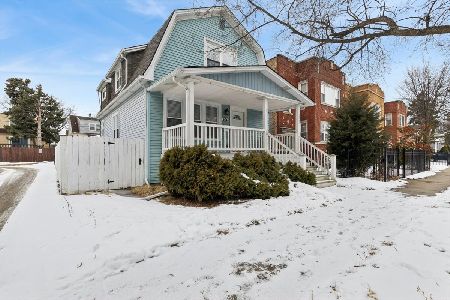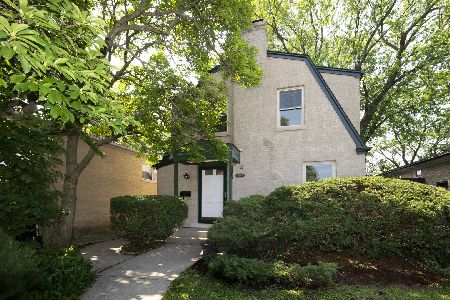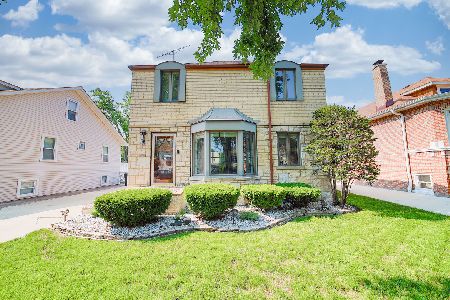5521 Ardmore Avenue, Jefferson Park, Chicago, Illinois 60646
$610,000
|
Sold
|
|
| Status: | Closed |
| Sqft: | 2,600 |
| Cost/Sqft: | $237 |
| Beds: | 4 |
| Baths: | 3 |
| Year Built: | 1925 |
| Property Taxes: | $8,787 |
| Days On Market: | 1034 |
| Lot Size: | 0,18 |
Description
Stunning, complete rehab done from 2016-2021. A must-see property on over-sized 35x210 lot, in beautiful Indian Woods location! Superb attention to detail in every room- featuring 4 bedrooms, 3 full baths, copper plumbing, new electrical, new doors, light fixtures and paint throughout. Spacious and light filled living/dining room with newer windows and blinds, all new LED dimmable lighting on first floor with 5.1 ceiling Polk audio speakers, on trend open concept kitchen/family room with remarkable stainless-steel kitchen featuring, 2.0 audio speakers, 42"Shaker style white cabinetry, quartz counters, large island with seating and storage, subway tile backsplash, premium appliances including Wolf stove, Maytag dishwasher, French door Kitchen Aid refrigerator and stainless Zepher oven hood. Family room features custom cabinetry and bar fridge. All TVs have custom-HDMI in wall wiring with central access in first floor closet. Enlarged first floor bathroom with quartz vanity, marble floor and subway tile surround. Second floor redesign (2016), with wider staircase, new windows, new duct work, 3 bedrooms, two new baths with quartz vanities, porcelain tile and new laundry room with Samsung washer/dryer. Primary bedroom boasts new hardwood flooring, ensuite bathroom with luxurious steam shower and quartz vanity. New carpeting in two front bedrooms. New tankless furnace and central air conditioning (2017) with power vent to maximize primary bedroom space. Hardwired smoke and CO detectors throughout. Nest and Ring door system. Cedar front porch (2019). New sliding glass doors (2019) lead to lovely deck and paver patio, featuring a pergola with gas and electric lines (2019), all opening to nicely landscaped backyard and newer over-sized two car garage to accommodate SUVs (2016), along with newer driveway(2020). Complete siding and tear off roof (2021) and new gutters, paint and windows in basement (April 2021). Serene neighborhood with very active community association. Don't miss this amazing home!
Property Specifics
| Single Family | |
| — | |
| — | |
| 1925 | |
| — | |
| — | |
| No | |
| 0.18 |
| Cook | |
| — | |
| 0 / Not Applicable | |
| — | |
| — | |
| — | |
| 11773876 | |
| 13043060160000 |
Property History
| DATE: | EVENT: | PRICE: | SOURCE: |
|---|---|---|---|
| 29 Aug, 2016 | Sold | $345,000 | MRED MLS |
| 22 Jul, 2016 | Under contract | $359,000 | MRED MLS |
| 8 Jun, 2016 | Listed for sale | $359,000 | MRED MLS |
| 12 Jun, 2023 | Sold | $610,000 | MRED MLS |
| 5 May, 2023 | Under contract | $615,000 | MRED MLS |
| 3 May, 2023 | Listed for sale | $615,000 | MRED MLS |































Room Specifics
Total Bedrooms: 4
Bedrooms Above Ground: 4
Bedrooms Below Ground: 0
Dimensions: —
Floor Type: —
Dimensions: —
Floor Type: —
Dimensions: —
Floor Type: —
Full Bathrooms: 3
Bathroom Amenities: —
Bathroom in Basement: 0
Rooms: —
Basement Description: Unfinished
Other Specifics
| 2 | |
| — | |
| Concrete,Side Drive | |
| — | |
| — | |
| 35 X 210 | |
| — | |
| — | |
| — | |
| — | |
| Not in DB | |
| — | |
| — | |
| — | |
| — |
Tax History
| Year | Property Taxes |
|---|---|
| 2016 | $4,851 |
| 2023 | $8,787 |
Contact Agent
Nearby Similar Homes
Nearby Sold Comparables
Contact Agent
Listing Provided By
@properties Christie's International Real Estate

