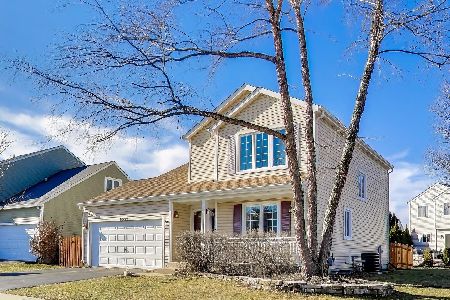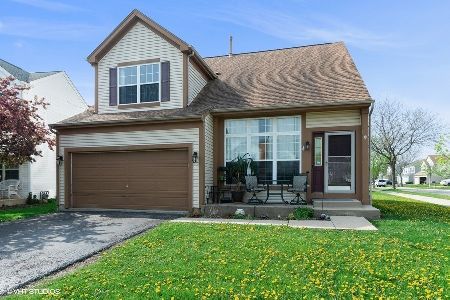5521 Chancery Way, Lake In The Hills, Illinois 60156
$209,000
|
Sold
|
|
| Status: | Closed |
| Sqft: | 1,595 |
| Cost/Sqft: | $141 |
| Beds: | 3 |
| Baths: | 3 |
| Year Built: | 1994 |
| Property Taxes: | $4,740 |
| Days On Market: | 2614 |
| Lot Size: | 0,11 |
Description
A rare opportunity to own an affordable home on the West side of Randall in Lake in the Hills - HUNTLEY SCHOOLS! This darling home if full of possibilities and a is wonderful place for you to make memories! The formal living room offers vaulted ceilings and an overlook from the 2nd floor hallway. The kitchen, eating area and family room flow together perfectly for families or entertaining. Upstairs, a large master suite with vaulted ceiling and private bath make for a perfect place to relax after a long day! Two other bedrooms share a full bathroom upstairs also. The FULL FINISHED BASEMENT give this home a whole other floor of possibilities!! A two car garage and sliders to the backyard deck make this the perfect place to call home! Short-sale / As-is
Property Specifics
| Single Family | |
| — | |
| — | |
| 1994 | |
| Full | |
| GEORGEETOWN | |
| No | |
| 0.11 |
| Mc Henry | |
| Spring Lake Farms | |
| 130 / Annual | |
| Insurance | |
| Public | |
| Public Sewer | |
| 10147304 | |
| 1826102022 |
Nearby Schools
| NAME: | DISTRICT: | DISTANCE: | |
|---|---|---|---|
|
Grade School
Chesak Elementary School |
158 | — | |
|
Middle School
Marlowe Middle School |
158 | Not in DB | |
|
High School
Huntley High School |
158 | Not in DB | |
|
Alternate Elementary School
Martin Elementary School |
— | Not in DB | |
Property History
| DATE: | EVENT: | PRICE: | SOURCE: |
|---|---|---|---|
| 31 May, 2019 | Sold | $209,000 | MRED MLS |
| 12 Dec, 2018 | Under contract | $225,000 | MRED MLS |
| 30 Nov, 2018 | Listed for sale | $225,000 | MRED MLS |
Room Specifics
Total Bedrooms: 3
Bedrooms Above Ground: 3
Bedrooms Below Ground: 0
Dimensions: —
Floor Type: Carpet
Dimensions: —
Floor Type: Carpet
Full Bathrooms: 3
Bathroom Amenities: Separate Shower,Double Sink
Bathroom in Basement: 0
Rooms: Bonus Room,Recreation Room
Basement Description: Finished
Other Specifics
| 2 | |
| Concrete Perimeter | |
| Asphalt | |
| Deck, Porch, Storms/Screens | |
| Corner Lot | |
| 77 X 63 | |
| — | |
| Full | |
| Vaulted/Cathedral Ceilings | |
| Range, Microwave, Dishwasher, Refrigerator, Washer, Dryer, Disposal, Stainless Steel Appliance(s) | |
| Not in DB | |
| Sidewalks, Street Lights, Street Paved | |
| — | |
| — | |
| — |
Tax History
| Year | Property Taxes |
|---|---|
| 2019 | $4,740 |
Contact Agent
Nearby Similar Homes
Nearby Sold Comparables
Contact Agent
Listing Provided By
RE/MAX Unlimited Northwest










