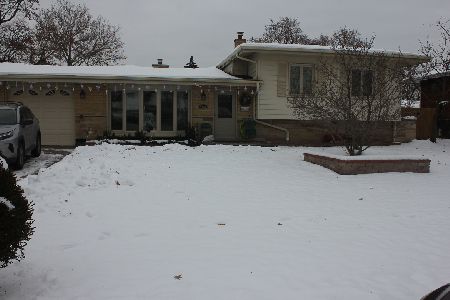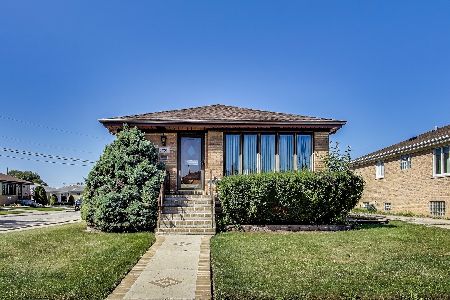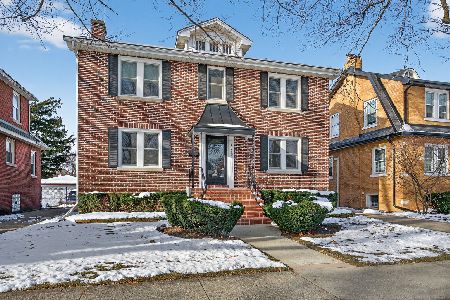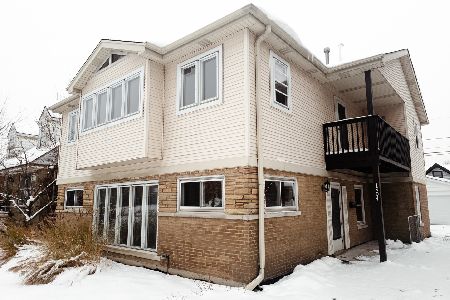5521 Paris Avenue, Norwood Park, Chicago, Illinois 60656
$440,000
|
Sold
|
|
| Status: | Closed |
| Sqft: | 0 |
| Cost/Sqft: | — |
| Beds: | 4 |
| Baths: | 2 |
| Year Built: | 1961 |
| Property Taxes: | $7,315 |
| Days On Market: | 2808 |
| Lot Size: | 0,17 |
Description
Gorgeous, sunny, brick and stone, tri-level home w/sub-basement hits the market for the first time in 42 years! This property features a great open floor plan w/pristine hardwood floors, large living room with a beautiful bay window, & separate dining room that opens to the kitchen. The brand new white shaker kitchen is complete w/new SS appliances, granite counters, under-cabinet lighting, & new floor. There is room for a kitchen table & bar stools at the counter between the dining room & kitchen. The first level features a huge family room w/new patio doors out to a large fenced yard. In addition, there is a main level bedroom & bath. The family room has stairs down to the expansive paneled recreation room with a built-in, plumbed bar & utility area. There is an expansive crawl space for storage. Three, bright, large bedrooms on the second floor have large closets & beautiful hardwood floors. The large hall bath has a new floor and vanity. Close to the Kennedy, O'Hare & the CTA!
Property Specifics
| Single Family | |
| — | |
| Quad Level | |
| 1961 | |
| Full | |
| — | |
| No | |
| 0.17 |
| Cook | |
| — | |
| 0 / Not Applicable | |
| None | |
| Public | |
| Public Sewer | |
| 09950153 | |
| 12112110600000 |
Nearby Schools
| NAME: | DISTRICT: | DISTANCE: | |
|---|---|---|---|
|
Grade School
Oriole Park Elementary School |
299 | — | |
|
Middle School
Oriole Park Elementary School |
299 | Not in DB | |
|
High School
Taft High School |
299 | Not in DB | |
Property History
| DATE: | EVENT: | PRICE: | SOURCE: |
|---|---|---|---|
| 27 Jun, 2018 | Sold | $440,000 | MRED MLS |
| 18 May, 2018 | Under contract | $449,000 | MRED MLS |
| 14 May, 2018 | Listed for sale | $449,000 | MRED MLS |
Room Specifics
Total Bedrooms: 4
Bedrooms Above Ground: 4
Bedrooms Below Ground: 0
Dimensions: —
Floor Type: Hardwood
Dimensions: —
Floor Type: Hardwood
Dimensions: —
Floor Type: Carpet
Full Bathrooms: 2
Bathroom Amenities: —
Bathroom in Basement: 0
Rooms: Recreation Room
Basement Description: Finished
Other Specifics
| 2.5 | |
| Concrete Perimeter | |
| Concrete | |
| Patio | |
| Fenced Yard | |
| 58' X 129' | |
| Unfinished | |
| — | |
| Hardwood Floors, First Floor Bedroom, First Floor Full Bath | |
| Range, Microwave, Dishwasher, Refrigerator | |
| Not in DB | |
| — | |
| — | |
| — | |
| — |
Tax History
| Year | Property Taxes |
|---|---|
| 2018 | $7,315 |
Contact Agent
Nearby Similar Homes
Nearby Sold Comparables
Contact Agent
Listing Provided By
Coldwell Banker Residential









