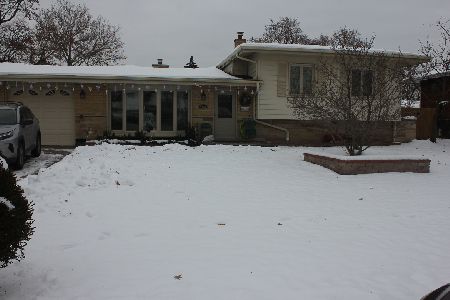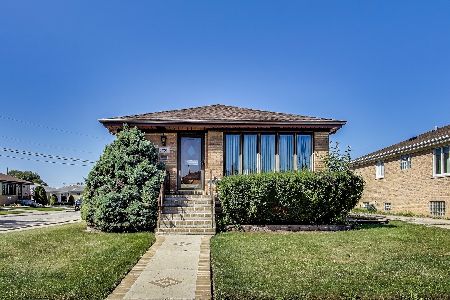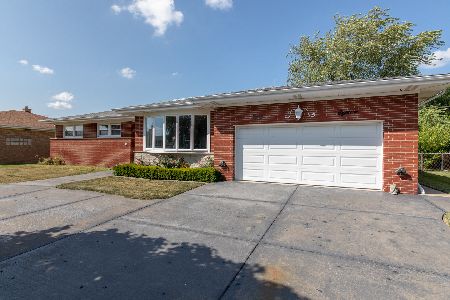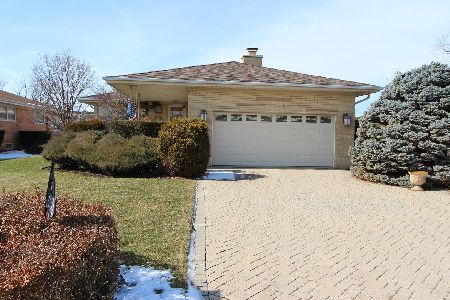5521 Redwood Drive, Norwood Park Township, Illinois 60656
$385,000
|
Sold
|
|
| Status: | Closed |
| Sqft: | 1,584 |
| Cost/Sqft: | $254 |
| Beds: | 3 |
| Baths: | 3 |
| Year Built: | 1957 |
| Property Taxes: | $5,179 |
| Days On Market: | 2763 |
| Lot Size: | 0,21 |
Description
Rarely available Norwood Park Township solid brick Witwicki built ranch on a quiet street in Maine South High School district. This home features an over-sized lot (64 X 142), double driveway for bonus parking, attached garage, cement patio and storage shed in spacious backyard, 5 generous bedrooms, (3 main level, 2 basement), 2.5 bathrooms, eat-in kitchen, living room/dining room combination with original crown molding, and hardwood floors throughout. Enjoy family fun in the full-finished basement including updated full bathroom, large recreation room, and two bedrooms perfect for in-law suite, extended family members, exercise room, study/office, or TV/game room. Walking distance to Blue Line. Close to shopping, restaurants, transportation, and O'Hare International Airport. This is a great home located in a well-maintained neighborhood on a non-through street. Add your own touches to make it your own. Sold "AS-IS."
Property Specifics
| Single Family | |
| — | |
| Ranch | |
| 1957 | |
| Full | |
| — | |
| No | |
| 0.21 |
| Cook | |
| — | |
| 0 / Not Applicable | |
| None | |
| Lake Michigan | |
| Public Sewer | |
| 10000605 | |
| 12112130120000 |
Nearby Schools
| NAME: | DISTRICT: | DISTANCE: | |
|---|---|---|---|
|
Grade School
Pennoyer Elementary School |
79 | — | |
|
Middle School
Pennoyer Elementary School |
79 | Not in DB | |
|
High School
Maine South High School |
207 | Not in DB | |
Property History
| DATE: | EVENT: | PRICE: | SOURCE: |
|---|---|---|---|
| 17 Aug, 2018 | Sold | $385,000 | MRED MLS |
| 9 Jul, 2018 | Under contract | $402,000 | MRED MLS |
| 28 Jun, 2018 | Listed for sale | $402,000 | MRED MLS |
Room Specifics
Total Bedrooms: 5
Bedrooms Above Ground: 3
Bedrooms Below Ground: 2
Dimensions: —
Floor Type: Hardwood
Dimensions: —
Floor Type: Hardwood
Dimensions: —
Floor Type: Carpet
Dimensions: —
Floor Type: —
Full Bathrooms: 3
Bathroom Amenities: —
Bathroom in Basement: 1
Rooms: Bedroom 5
Basement Description: Finished
Other Specifics
| 1 | |
| Concrete Perimeter | |
| Concrete | |
| Patio | |
| — | |
| 64 X 142 | |
| — | |
| None | |
| Hardwood Floors, First Floor Bedroom, In-Law Arrangement, First Floor Full Bath | |
| Range, Dishwasher, Refrigerator, Washer, Dryer, Range Hood | |
| Not in DB | |
| Sidewalks, Street Lights, Street Paved | |
| — | |
| — | |
| — |
Tax History
| Year | Property Taxes |
|---|---|
| 2018 | $5,179 |
Contact Agent
Nearby Similar Homes
Nearby Sold Comparables
Contact Agent
Listing Provided By
Coldwell Banker Residential Brokerage











