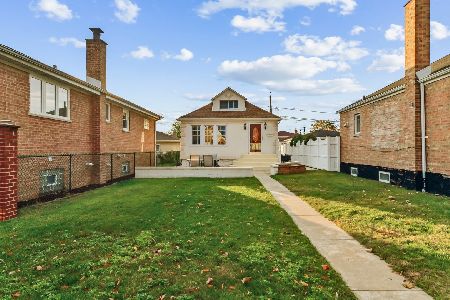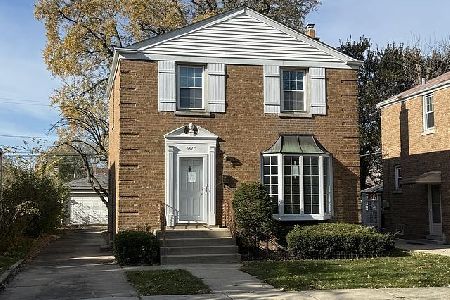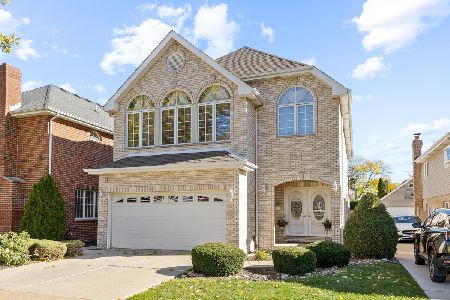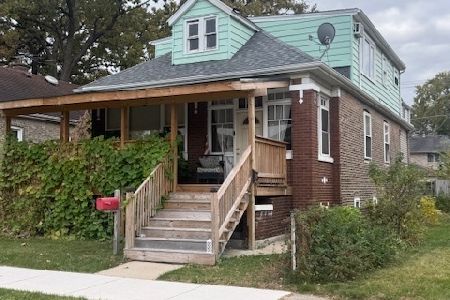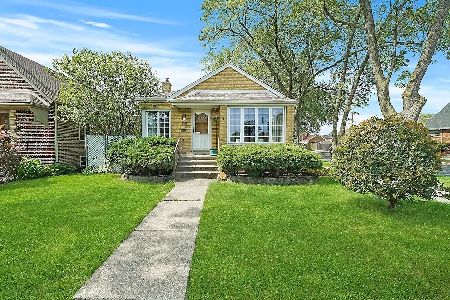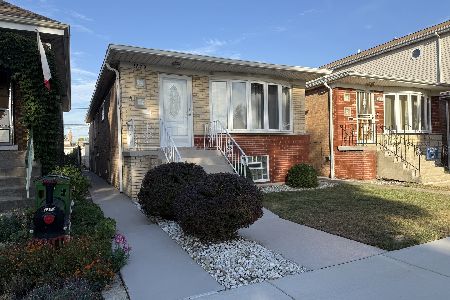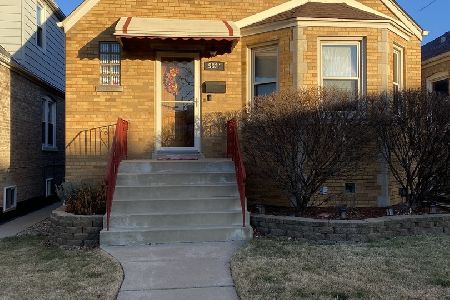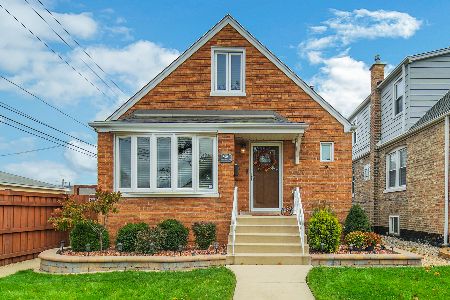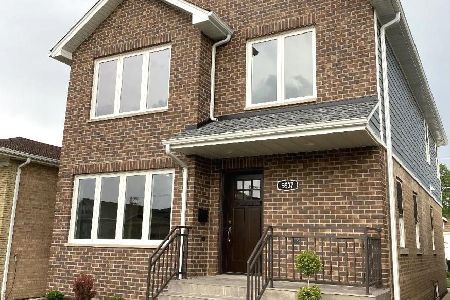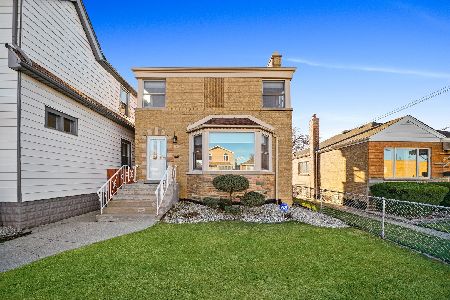5521 Rutherford Avenue, Garfield Ridge, Chicago, Illinois 60638
$328,000
|
Sold
|
|
| Status: | Closed |
| Sqft: | 1,734 |
| Cost/Sqft: | $196 |
| Beds: | 4 |
| Baths: | 3 |
| Year Built: | 1946 |
| Property Taxes: | $4,077 |
| Days On Market: | 2837 |
| Lot Size: | 0,09 |
Description
Incredible opportunity at this updated Bungalow, located on attractive block w/convenient access to Archer Ave & I55. Walk into a bright & inviting 1st flr w/tons of natural light beaming in from the large bay windows. Open concept living/dining room w/charming hardwood flrs make you feel right at home. Newly updated kitchen w/stainless steel appliances for you to enjoy. Great opportunity in the new addition w/bamboo flrs, built-ins & sliding glass doors to backyard w/stairs to come. 2 spacious bedrooms & updated full bath on 1st flr. Brand new 2nd flr w/master bed, walk-in closet, white marble full bath & additional bedroom. Wonderful space for the family to enjoy in the exquisite basement w/family rm, rec/play rm, full bath & custom built-in book shelf & tv area. Don't miss out on this wonderful home; ready for you to move in!
Property Specifics
| Single Family | |
| — | |
| — | |
| 1946 | |
| Full | |
| — | |
| No | |
| 0.09 |
| Cook | |
| — | |
| 0 / Not Applicable | |
| None | |
| Lake Michigan,Public | |
| Public Sewer | |
| 09910348 | |
| 19182010300000 |
Property History
| DATE: | EVENT: | PRICE: | SOURCE: |
|---|---|---|---|
| 18 Jun, 2009 | Sold | $225,000 | MRED MLS |
| 26 May, 2009 | Under contract | $234,900 | MRED MLS |
| 20 May, 2009 | Listed for sale | $234,900 | MRED MLS |
| 31 May, 2018 | Sold | $328,000 | MRED MLS |
| 23 Apr, 2018 | Under contract | $339,900 | MRED MLS |
| 13 Apr, 2018 | Listed for sale | $339,900 | MRED MLS |
| 14 Jun, 2023 | Sold | $389,000 | MRED MLS |
| 5 May, 2023 | Under contract | $389,000 | MRED MLS |
| — | Last price change | $395,000 | MRED MLS |
| 11 Apr, 2023 | Listed for sale | $395,000 | MRED MLS |
Room Specifics
Total Bedrooms: 4
Bedrooms Above Ground: 4
Bedrooms Below Ground: 0
Dimensions: —
Floor Type: Carpet
Dimensions: —
Floor Type: Hardwood
Dimensions: —
Floor Type: Hardwood
Full Bathrooms: 3
Bathroom Amenities: —
Bathroom in Basement: 1
Rooms: Recreation Room
Basement Description: Finished
Other Specifics
| 2 | |
| Concrete Perimeter | |
| — | |
| — | |
| — | |
| 35X125 | |
| — | |
| Full | |
| Hardwood Floors, Wood Laminate Floors, First Floor Bedroom, First Floor Full Bath | |
| Range, Microwave, Dishwasher, Refrigerator, Stainless Steel Appliance(s) | |
| Not in DB | |
| Sidewalks, Street Lights, Street Paved | |
| — | |
| — | |
| — |
Tax History
| Year | Property Taxes |
|---|---|
| 2009 | $784 |
| 2018 | $4,077 |
Contact Agent
Nearby Similar Homes
Contact Agent
Listing Provided By
Baird & Warner

