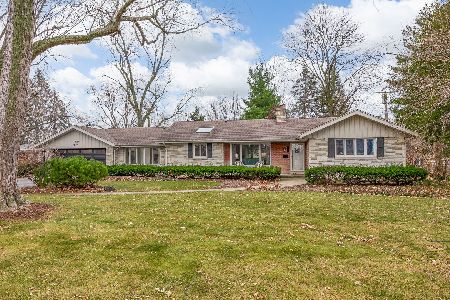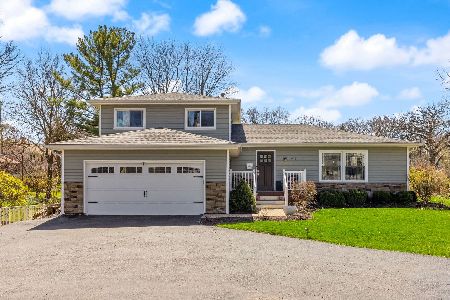5524 Brookbank Road, Downers Grove, Illinois 60516
$615,000
|
Sold
|
|
| Status: | Closed |
| Sqft: | 2,660 |
| Cost/Sqft: | $239 |
| Beds: | 4 |
| Baths: | 4 |
| Year Built: | — |
| Property Taxes: | $8,172 |
| Days On Market: | 2166 |
| Lot Size: | 0,39 |
Description
Perfectly situated at the top of coveted Brookbank Road, on an enormous 284 ft deep lot, this is a modern farmhouse for the ages. An exceptional blend of architecture modernized for today's sophisticated buyer. Create front porch memories while sipping coffee watching the sunrise. Dramatic foyer opens to the light filled formal living and dining rooms. 9 foot ceilings set the stage. The cozy study with custom built ins is perfect for lazy Sunday afternoons. Grand celebrations will occur in the stunning chef's kitchen, with enormous eating area.. Complete with custom knotty adler cabinetry, marble counters, giant island w ample seating and fabulous farmhouse sink. Commercial quality appliances- 6 burner range w griddle, Zepher range hood-the difference is in the details! Period bathroom with subway tile updates. On point lighting, designer colors throughout- prepare to be impressed. Four generous sized bedrooms upstairs, complete with second floor laundry. Master suite with luxe bath was recently renovated, complete w heated floors and HansGrohe fixtures. Room sized walk in closet! Moved to its present location in 1967 where it now enjoys a deep and dry concrete foundation. This fabulous space now boasts a fantastic family room with media area and wet bar. Ample space in the non conforming 5th bedroom is great for weekend guests or convenient home office. Enormous walk up attic is perfect for future expansion. Nothing to do but move in- it has all been done. Newer windows, hardscaping, painted in and out. Super sized 2+ car garage with attached storage room. Through the multitude of glass doors and windows, virtually every room captures the alluring views of the spectacular yard. Enjoy the gardens and fruit trees while watching the stunning sunsets. Host barbecues for the amazing neighbors, family and friends . An easy stroll through Denburn Woods, town, restaurants, and express trains to the city. A triumph of architectural excellence- a rare opportunity, indeed.
Property Specifics
| Single Family | |
| — | |
| Victorian | |
| — | |
| Full | |
| — | |
| No | |
| 0.39 |
| Du Page | |
| — | |
| 0 / Not Applicable | |
| None | |
| Lake Michigan | |
| Public Sewer, Sewer-Storm | |
| 10648198 | |
| 0918203023 |
Nearby Schools
| NAME: | DISTRICT: | DISTANCE: | |
|---|---|---|---|
|
Grade School
Hillcrest Elementary School |
58 | — | |
|
Middle School
O Neill Middle School |
58 | Not in DB | |
|
High School
South High School |
99 | Not in DB | |
Property History
| DATE: | EVENT: | PRICE: | SOURCE: |
|---|---|---|---|
| 27 Mar, 2015 | Sold | $580,000 | MRED MLS |
| 24 Jan, 2015 | Under contract | $599,000 | MRED MLS |
| 10 Jan, 2015 | Listed for sale | $599,000 | MRED MLS |
| 6 Jul, 2020 | Sold | $615,000 | MRED MLS |
| 12 Mar, 2020 | Under contract | $635,000 | MRED MLS |
| 26 Feb, 2020 | Listed for sale | $635,000 | MRED MLS |
Room Specifics
Total Bedrooms: 5
Bedrooms Above Ground: 4
Bedrooms Below Ground: 1
Dimensions: —
Floor Type: Hardwood
Dimensions: —
Floor Type: Hardwood
Dimensions: —
Floor Type: Hardwood
Dimensions: —
Floor Type: —
Full Bathrooms: 4
Bathroom Amenities: Whirlpool,Separate Shower
Bathroom in Basement: 1
Rooms: Bedroom 5,Breakfast Room,Foyer,Recreation Room
Basement Description: Finished,Exterior Access
Other Specifics
| 2.5 | |
| Concrete Perimeter | |
| Concrete | |
| Patio, Porch, Storms/Screens | |
| Wooded | |
| 60X284 | |
| Full,Pull Down Stair,Unfinished | |
| Full | |
| Bar-Wet, Hardwood Floors, Heated Floors, Second Floor Laundry, First Floor Full Bath | |
| Range, Microwave, Dishwasher, Refrigerator, Washer, Dryer, Disposal, Stainless Steel Appliance(s) | |
| Not in DB | |
| Park | |
| — | |
| — | |
| — |
Tax History
| Year | Property Taxes |
|---|---|
| 2015 | $5,179 |
| 2020 | $8,172 |
Contact Agent
Nearby Similar Homes
Nearby Sold Comparables
Contact Agent
Listing Provided By
Keller Williams Experience










