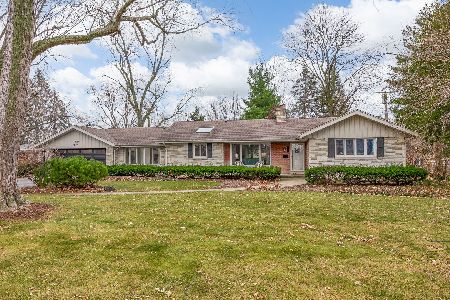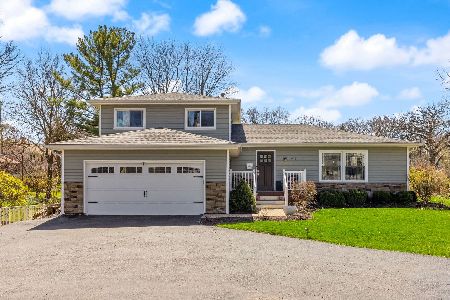5528 Brookbank Road, Downers Grove, Illinois 60516
$422,000
|
Sold
|
|
| Status: | Closed |
| Sqft: | 1,545 |
| Cost/Sqft: | $271 |
| Beds: | 4 |
| Baths: | 2 |
| Year Built: | 1925 |
| Property Taxes: | $6,776 |
| Days On Market: | 2188 |
| Lot Size: | 0,00 |
Description
Picturesque Charming Home Situated on a Huge Scenic Lot With an Easy Walk To Town Location. Sweeping Covered Wrap Around Front Porch With Bead Board Ceiling Offers The Perfect Outdoor Retreat. Enter This Quaint & Picture Perfect Home & Cozy Up In The Inviting & Spacious Family Room... Offering a Wood Burning FP, Hardwood Floors, Arched Doorways, Bookshelves & Plenty of Natural Light. Recently Remodeled Kitchen Boasts Everything NEW From SS Appliances, Cabinetry, Quartz Countertops and Gorgeous Backsplash Yet Maintains The Rich Distinctive Charm Featured Throughout The Home. Large Dining Room Offers Room To Gather & Engage. Inviting 1st Floor Bedroom Can Serve As An Office Or Guest Room. 1st Floor Full bath Has Been Recently Rehabbed to Perfection & The Mudroom Has Access To The Lush Outdoors. 2nd Level Boasts 3 Spacious Bedrooms With NEW Carpet & A Large Full Bath With Private Vanities & Separate Bath Area. Hardwood Floors Throughout The Main Level. Newer furnace & HWH. Beautiful 60x 280 Deep Lot, Desirable Tree Lined Street, Walk to Schools, Simple Stroll To Town...Perfectly Charming In Every Way!
Property Specifics
| Single Family | |
| — | |
| Farmhouse | |
| 1925 | |
| Full | |
| — | |
| No | |
| — |
| Du Page | |
| — | |
| — / Not Applicable | |
| None | |
| Lake Michigan,Public | |
| Public Sewer | |
| 10628347 | |
| 0908203024 |
Nearby Schools
| NAME: | DISTRICT: | DISTANCE: | |
|---|---|---|---|
|
Grade School
Hillcrest Elementary School |
58 | — | |
|
Middle School
O Neill Middle School |
58 | Not in DB | |
|
High School
South High School |
99 | Not in DB | |
Property History
| DATE: | EVENT: | PRICE: | SOURCE: |
|---|---|---|---|
| 18 Mar, 2020 | Sold | $422,000 | MRED MLS |
| 11 Feb, 2020 | Under contract | $419,000 | MRED MLS |
| 5 Feb, 2020 | Listed for sale | $419,000 | MRED MLS |
Room Specifics
Total Bedrooms: 4
Bedrooms Above Ground: 4
Bedrooms Below Ground: 0
Dimensions: —
Floor Type: Carpet
Dimensions: —
Floor Type: Carpet
Dimensions: —
Floor Type: Hardwood
Full Bathrooms: 2
Bathroom Amenities: Double Sink,Soaking Tub
Bathroom in Basement: 0
Rooms: Mud Room
Basement Description: Unfinished
Other Specifics
| 2 | |
| — | |
| — | |
| Porch, Storms/Screens | |
| — | |
| 60X284 | |
| — | |
| None | |
| Hardwood Floors, First Floor Bedroom, First Floor Full Bath, Walk-In Closet(s) | |
| Range, Microwave, Dishwasher, Refrigerator, Washer, Dryer, Stainless Steel Appliance(s) | |
| Not in DB | |
| Curbs, Sidewalks, Street Lights, Street Paved | |
| — | |
| — | |
| Wood Burning |
Tax History
| Year | Property Taxes |
|---|---|
| 2020 | $6,776 |
Contact Agent
Nearby Similar Homes
Nearby Sold Comparables
Contact Agent
Listing Provided By
Platinum Partners Realtors










