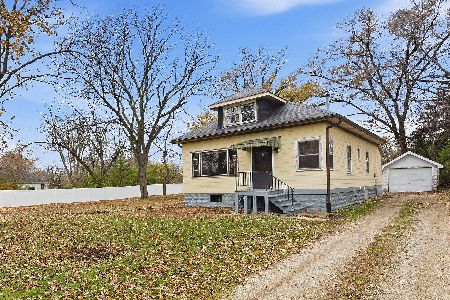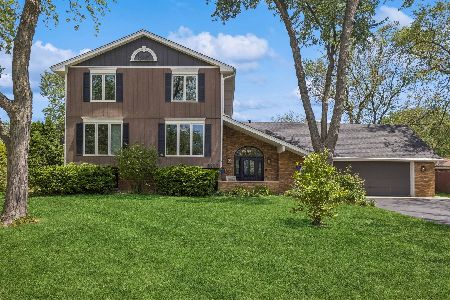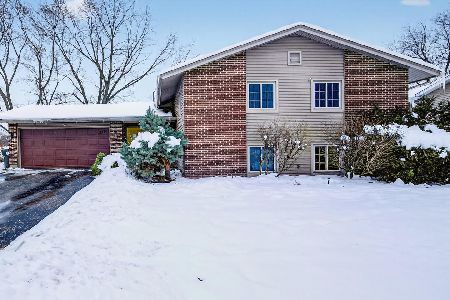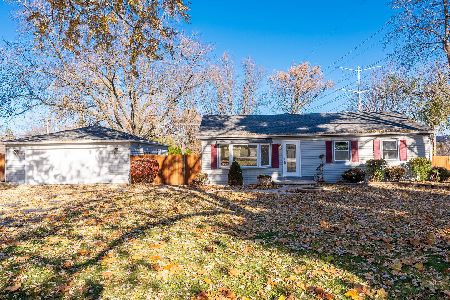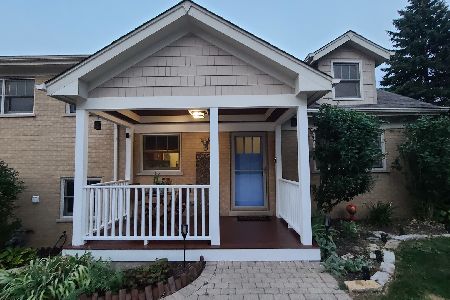5524 Katrine Avenue, Downers Grove, Illinois 60515
$372,000
|
Sold
|
|
| Status: | Closed |
| Sqft: | 1,907 |
| Cost/Sqft: | $207 |
| Beds: | 4 |
| Baths: | 2 |
| Year Built: | 1965 |
| Property Taxes: | $5,045 |
| Days On Market: | 2821 |
| Lot Size: | 1,09 |
Description
Once in a lifetime opportunity! Hard to find ranch on a great big one acre lot with easy access to train, town, and I-355. Ready to be redone, but perfectly move in ready. Abundant garages and storage plus full unfinished basement for your added touches. Extensive hardwood floors and lannon stone fireplace between living room and dining room. Lots of cabinet space and thoughtful floorplan with bedrooms spread out for privacy. Laundry with laundry tub and washer. Dryer in basement but easily moved up to first floor. Plaster walls. This home is the perfect home for those wanting one floor living plus expansive green spaces. New septic lines in 2016; chimney rebuilt from roofline up in 2015; new roof in 2000. This one is special. Estate sale being sold in "as-is" and " where-is" condition.
Property Specifics
| Single Family | |
| — | |
| Ranch | |
| 1965 | |
| Full | |
| — | |
| No | |
| 1.09 |
| Du Page | |
| — | |
| 0 / Not Applicable | |
| None | |
| Lake Michigan | |
| Septic-Private | |
| 09900557 | |
| 0813100004 |
Nearby Schools
| NAME: | DISTRICT: | DISTANCE: | |
|---|---|---|---|
|
Grade School
Henry Puffer Elementary School |
58 | — | |
|
Middle School
Herrick Middle School |
58 | Not in DB | |
|
High School
North High School |
99 | Not in DB | |
Property History
| DATE: | EVENT: | PRICE: | SOURCE: |
|---|---|---|---|
| 10 May, 2018 | Sold | $372,000 | MRED MLS |
| 7 Apr, 2018 | Under contract | $395,000 | MRED MLS |
| 31 Mar, 2018 | Listed for sale | $395,000 | MRED MLS |
Room Specifics
Total Bedrooms: 4
Bedrooms Above Ground: 4
Bedrooms Below Ground: 0
Dimensions: —
Floor Type: Hardwood
Dimensions: —
Floor Type: Hardwood
Dimensions: —
Floor Type: Hardwood
Full Bathrooms: 2
Bathroom Amenities: —
Bathroom in Basement: 0
Rooms: No additional rooms
Basement Description: Unfinished
Other Specifics
| 4 | |
| Concrete Perimeter | |
| Asphalt | |
| — | |
| Irregular Lot | |
| 198X332X100X319 | |
| — | |
| None | |
| Hardwood Floors, First Floor Bedroom, First Floor Laundry, First Floor Full Bath | |
| Range, Dishwasher, Refrigerator, Washer, Dryer, Range Hood | |
| Not in DB | |
| — | |
| — | |
| — | |
| Double Sided, Wood Burning |
Tax History
| Year | Property Taxes |
|---|---|
| 2018 | $5,045 |
Contact Agent
Nearby Similar Homes
Nearby Sold Comparables
Contact Agent
Listing Provided By
RE/MAX Professionals Select

