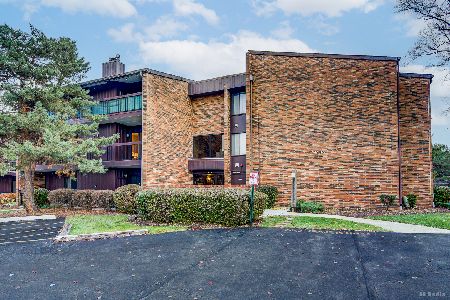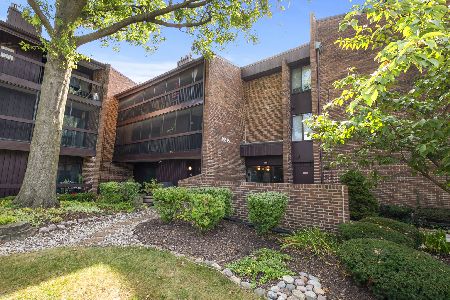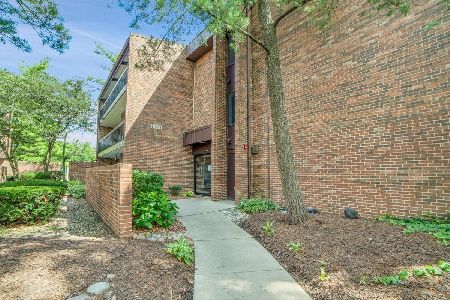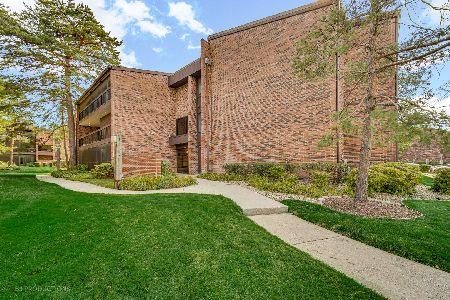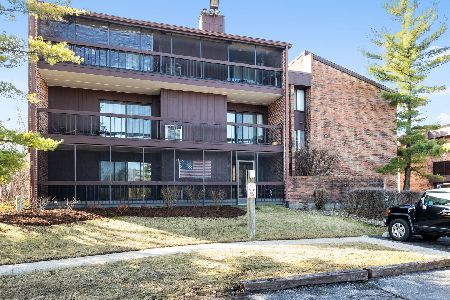5525 Cromwell Lane, Oak Forest, Illinois 60452
$138,000
|
Sold
|
|
| Status: | Closed |
| Sqft: | 1,100 |
| Cost/Sqft: | $121 |
| Beds: | 2 |
| Baths: | 2 |
| Year Built: | 1980 |
| Property Taxes: | $3,352 |
| Days On Market: | 1583 |
| Lot Size: | 0,00 |
Description
It's here - the stunning 1st floor, 2 bedroom 2 bath condo that has it ALL. The comforts of homeownership with none of the worry. The kitchen boasts plenty of cabinetry with accenting countertops, full appliance package, and access to the dining area making for a perfect setup for entertaining. The open floor plan living/dining room is flooded with natural light, ample amount of space, and cozy fireplace. You will want to step out to enjoy your private enclosed patio area which overlooks beautiful foliage and a great spot to enjoy your morning coffee on. The primary bedroom with a private full bathroom is generously sized and you won't want to miss the walk-in closet space. There is one additional bedroom and a hallway bathroom making it ideal for any living situation. In unit laundry plus additional common area laundry. Storage unit is located on the 3rd floor. HOA includes water, gas, and electric along with access to the clubhouse and swimming pool! The property is centrally located to all that Oak Forest has to offer. Come see this unit today because it won't last long!
Property Specifics
| Condos/Townhomes | |
| 3 | |
| — | |
| 1980 | |
| None | |
| — | |
| No | |
| — |
| Cook | |
| Scarborough Fare | |
| 347 / Monthly | |
| Water,Electricity,Gas,Insurance,Clubhouse,Pool,Exterior Maintenance,Lawn Care,Scavenger,Snow Removal | |
| Lake Michigan | |
| Public Sewer | |
| 11184793 | |
| 28091001381201 |
Nearby Schools
| NAME: | DISTRICT: | DISTANCE: | |
|---|---|---|---|
|
High School
Oak Forest High School |
228 | Not in DB | |
Property History
| DATE: | EVENT: | PRICE: | SOURCE: |
|---|---|---|---|
| 30 Sep, 2021 | Sold | $138,000 | MRED MLS |
| 18 Aug, 2021 | Under contract | $132,900 | MRED MLS |
| 13 Aug, 2021 | Listed for sale | $132,900 | MRED MLS |
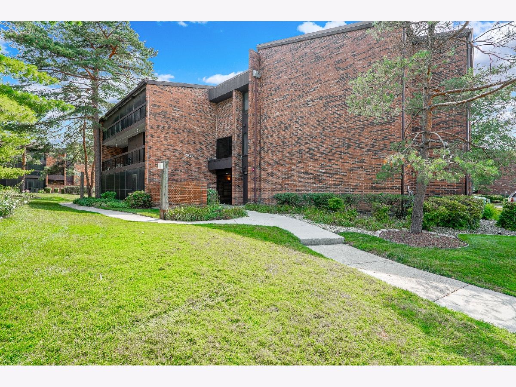
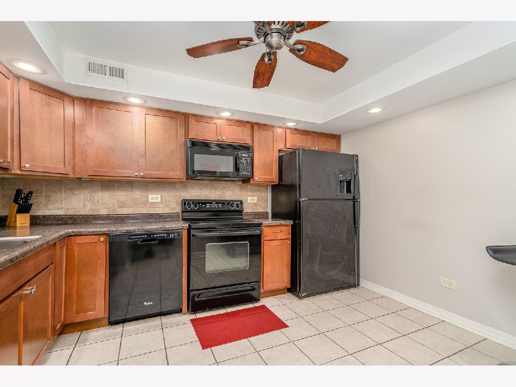
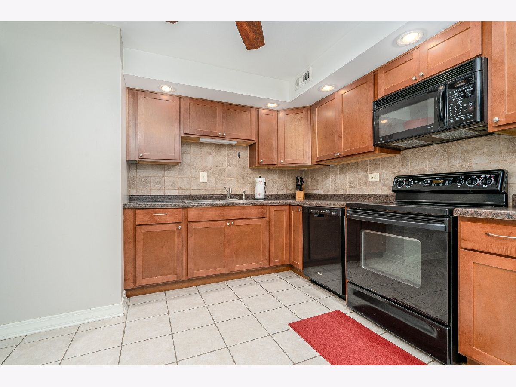
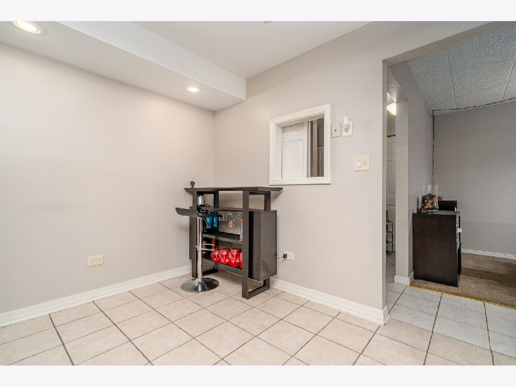
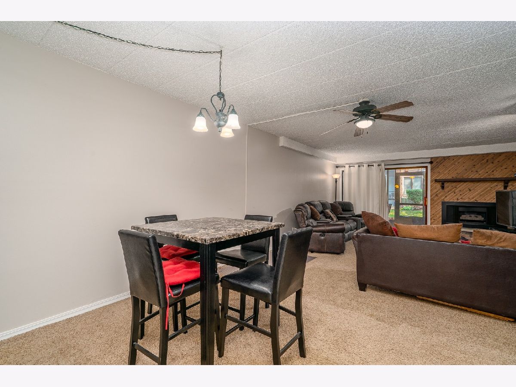
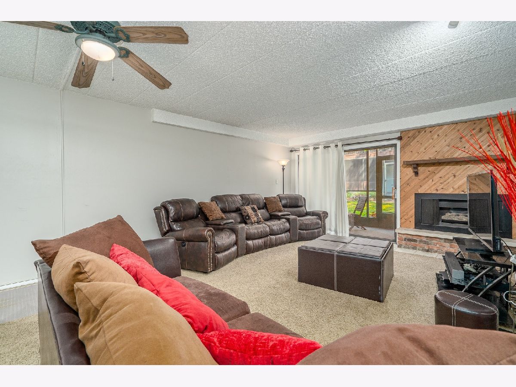
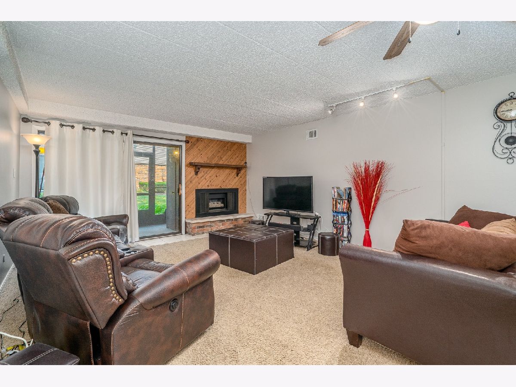
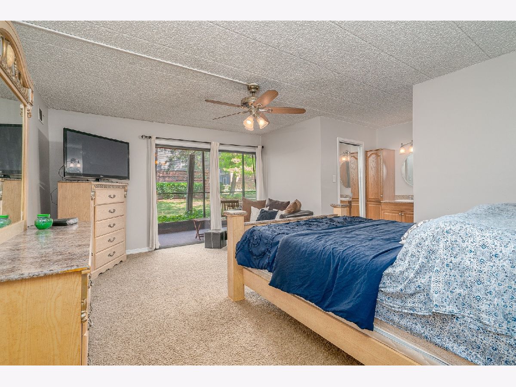
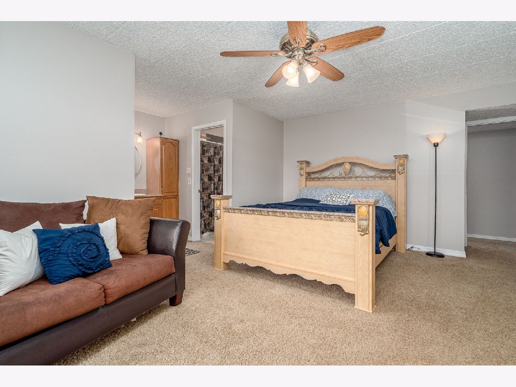
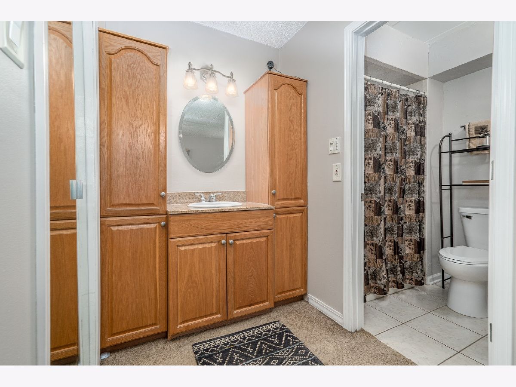
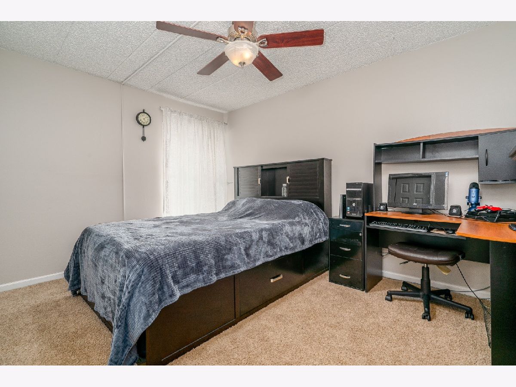
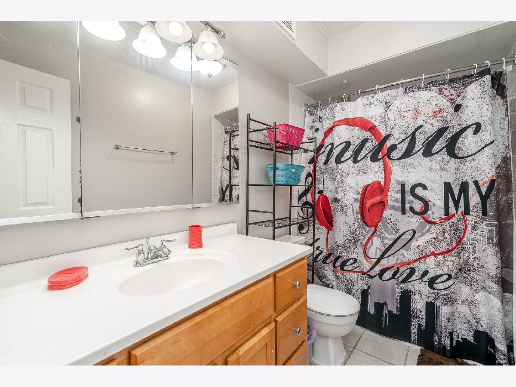
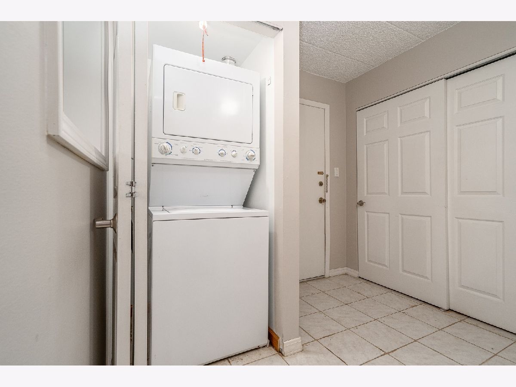
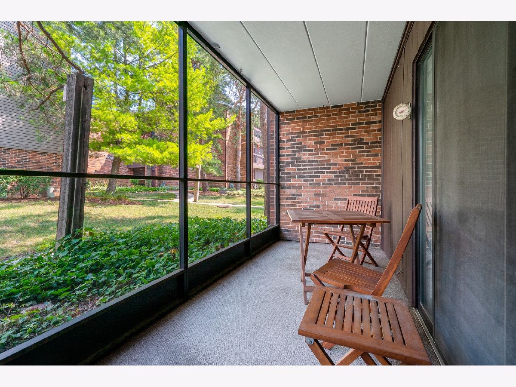
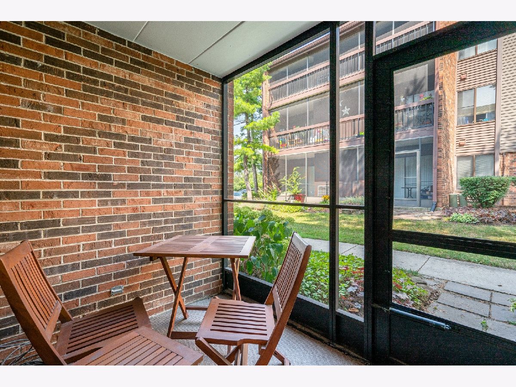
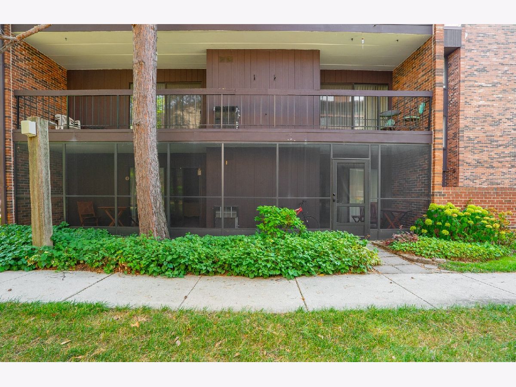
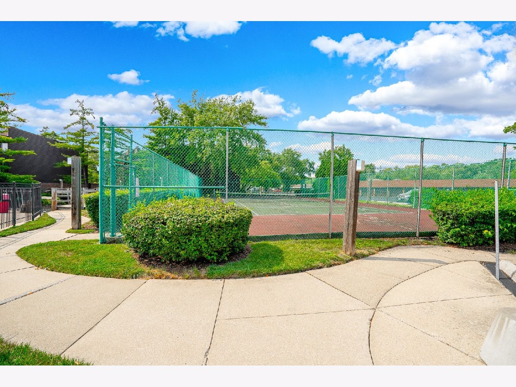
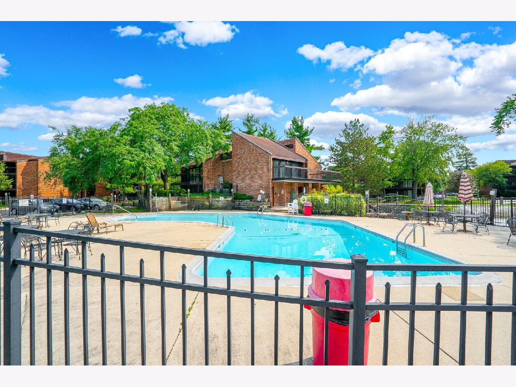
Room Specifics
Total Bedrooms: 2
Bedrooms Above Ground: 2
Bedrooms Below Ground: 0
Dimensions: —
Floor Type: Carpet
Full Bathrooms: 2
Bathroom Amenities: —
Bathroom in Basement: 0
Rooms: Enclosed Porch,Walk In Closet
Basement Description: None
Other Specifics
| — | |
| Concrete Perimeter | |
| — | |
| Patio, Storms/Screens | |
| Common Grounds,Landscaped,Mature Trees,Sidewalks,Streetlights | |
| COMMON | |
| — | |
| Full | |
| First Floor Bedroom, First Floor Laundry, First Floor Full Bath, Laundry Hook-Up in Unit, Storage, Flexicore, Some Carpeting | |
| Range, Dishwasher, Refrigerator, Washer, Dryer | |
| Not in DB | |
| — | |
| — | |
| Bike Room/Bike Trails, Storage, Party Room, Pool, Clubhouse, Laundry, In Ground Pool, Intercom | |
| — |
Tax History
| Year | Property Taxes |
|---|---|
| 2021 | $3,352 |
Contact Agent
Nearby Similar Homes
Nearby Sold Comparables
Contact Agent
Listing Provided By
Crosstown Realtors, Inc.

