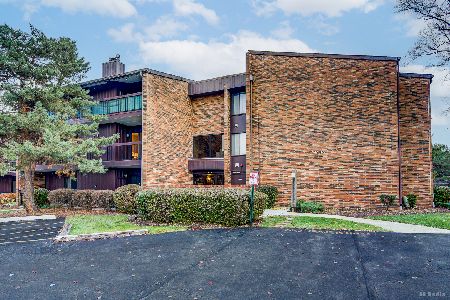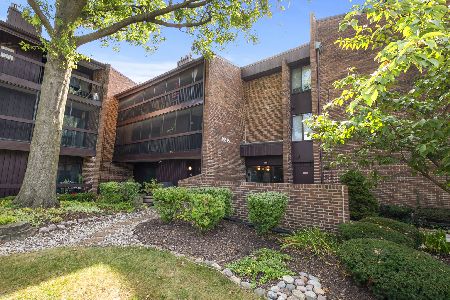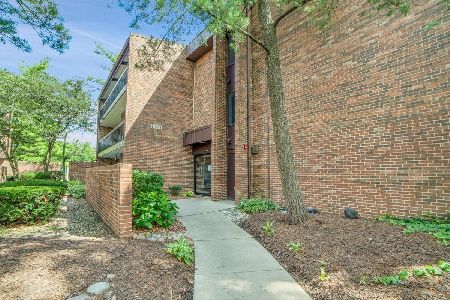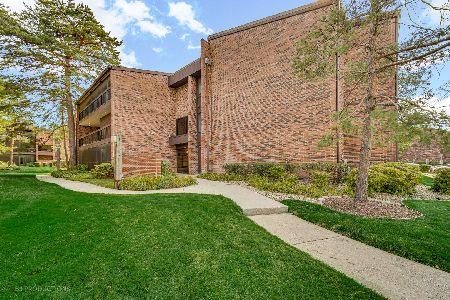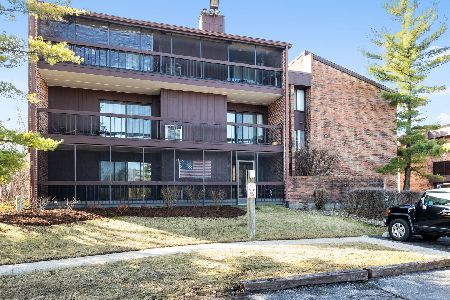5525 Cromwell Lane, Oak Forest, Illinois 60452
$54,000
|
Sold
|
|
| Status: | Closed |
| Sqft: | 1,000 |
| Cost/Sqft: | $56 |
| Beds: | 2 |
| Baths: | 2 |
| Year Built: | — |
| Property Taxes: | $3,620 |
| Days On Market: | 4701 |
| Lot Size: | 0,00 |
Description
This is the condo you are waiting on!!! Priced to sell and FHA APPROVED !!!!! Has 2 large bedrooms, master full bath, fireplace in living room, nice balcony. There is a pool & sauna, clubhouse, & tennis court. Additional amenities include private storage, entrance level bike room. Pets are allowed. Monthly assessments include heat, water, refuse & exterior maint.
Property Specifics
| Condos/Townhomes | |
| 4 | |
| — | |
| — | |
| None | |
| — | |
| No | |
| — |
| Cook | |
| Scarborough Fare | |
| 289 / Monthly | |
| Heat,Water,Gas,Parking,Insurance,Clubhouse,Pool,Exterior Maintenance,Lawn Care,Scavenger,Snow Removal | |
| Lake Michigan | |
| Public Sewer | |
| 08260041 | |
| 28091001381199 |
Nearby Schools
| NAME: | DISTRICT: | DISTANCE: | |
|---|---|---|---|
|
Middle School
Hille Middle School |
142 | Not in DB | |
|
High School
Bremen High School |
228 | Not in DB | |
Property History
| DATE: | EVENT: | PRICE: | SOURCE: |
|---|---|---|---|
| 28 Feb, 2013 | Sold | $54,000 | MRED MLS |
| 31 Jan, 2013 | Under contract | $55,900 | MRED MLS |
| 30 Jan, 2013 | Listed for sale | $55,900 | MRED MLS |
Room Specifics
Total Bedrooms: 2
Bedrooms Above Ground: 2
Bedrooms Below Ground: 0
Dimensions: —
Floor Type: Carpet
Full Bathrooms: 2
Bathroom Amenities: —
Bathroom in Basement: —
Rooms: No additional rooms
Basement Description: None
Other Specifics
| — | |
| Concrete Perimeter | |
| Asphalt | |
| Balcony | |
| Common Grounds,Landscaped,Pond(s),Wooded | |
| COMMON | |
| — | |
| Full | |
| Laundry Hook-Up in Unit, Storage, Flexicore | |
| Range, Dishwasher, Refrigerator, Washer, Dryer | |
| Not in DB | |
| — | |
| — | |
| Coin Laundry, Storage, Party Room, Pool, Security Door Lock(s), Tennis Court(s) | |
| Gas Log |
Tax History
| Year | Property Taxes |
|---|---|
| 2013 | $3,620 |
Contact Agent
Nearby Similar Homes
Nearby Sold Comparables
Contact Agent
Listing Provided By
Elite Realty Services INC

